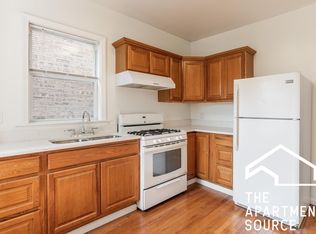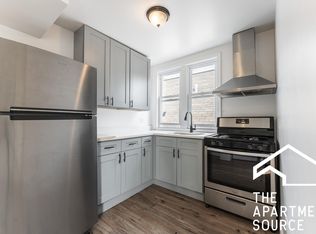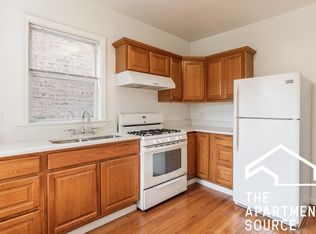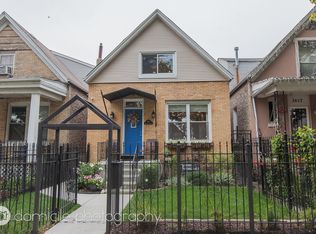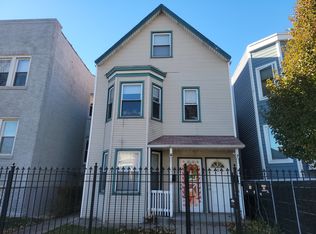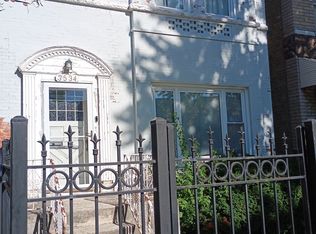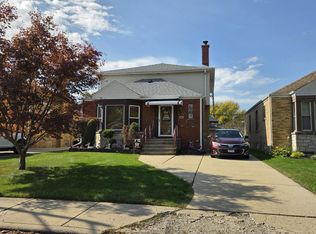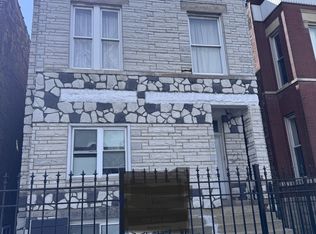Big Beautiful home. Property features many updates throughout. Six ample sized bedrooms, 2 on each floor. Every Level has a full bathroom there is a summer kitchen in the lower level. The oversized attic features high ceilings with a loftlike feel & a galley kitchenett. Enjoy the summer in a nice yard and deck. The Garage is also quite large and a recently updated. Pride of ownership, dont miss the opportunity to acquire this Gem and make it your own, theres is new construction all around the neighborhood.
Active
Price cut: $15K (9/29)
$525,000
3513 W Beach Ave, Chicago, IL 60651
6beds
--sqft
Est.:
Single Family Residence
Built in ----
2,952 Square Feet Lot
$528,400 Zestimate®
$--/sqft
$-- HOA
What's special
Six ample sized bedroomsNice yardGalley kitchenett
- 152 days |
- 246 |
- 7 |
Zillow last checked: 8 hours ago
Listing updated: October 04, 2025 at 10:06pm
Listing courtesy of:
Gerardo Galan 773-655-2650,
Galan Realty
Source: MRED as distributed by MLS GRID,MLS#: 12429410
Tour with a local agent
Facts & features
Interior
Bedrooms & bathrooms
- Bedrooms: 6
- Bathrooms: 3
- Full bathrooms: 3
Rooms
- Room types: Bedroom 5, Bedroom 6, Eating Area
Primary bedroom
- Level: Main
- Area: 117 Square Feet
- Dimensions: 13X09
Bedroom 2
- Level: Main
- Area: 117 Square Feet
- Dimensions: 13X09
Bedroom 3
- Features: Flooring (Wood Laminate)
- Level: Second
- Area: 121 Square Feet
- Dimensions: 11X11
Bedroom 4
- Features: Flooring (Carpet)
- Level: Second
- Area: 121 Square Feet
- Dimensions: 11X11
Bedroom 5
- Level: Basement
- Area: 100 Square Feet
- Dimensions: 10X10
Bedroom 6
- Level: Basement
- Area: 90 Square Feet
- Dimensions: 10X9
Dining room
- Level: Main
- Area: 143 Square Feet
- Dimensions: 13X11
Eating area
- Level: Basement
- Area: 81 Square Feet
- Dimensions: 9X9
Family room
- Level: Main
- Area: 117 Square Feet
- Dimensions: 13X09
Kitchen
- Features: Kitchen (Updated Kitchen)
- Level: Main
- Area: 121 Square Feet
- Dimensions: 11X11
Laundry
- Level: Main
- Area: 40 Square Feet
- Dimensions: 8X5
Living room
- Level: Main
- Area: 165 Square Feet
- Dimensions: 15X11
Heating
- Forced Air
Cooling
- Window Unit(s)
Appliances
- Included: Range, Refrigerator
Features
- Basement: Finished,Exterior Entry,Full
- Attic: Finished,Full,Interior Stair
Interior area
- Total structure area: 0
Property
Parking
- Total spaces: 2
- Parking features: On Site, Detached, Garage
- Garage spaces: 2
Accessibility
- Accessibility features: No Disability Access
Features
- Stories: 1.5
- Fencing: Fenced
Lot
- Size: 2,952 Square Feet
- Dimensions: 24X123
Details
- Parcel number: 16022120200000
- Special conditions: None
Construction
Type & style
- Home type: SingleFamily
- Architectural style: Other
- Property subtype: Single Family Residence
Materials
- Brick
- Foundation: Concrete Perimeter
- Roof: Asphalt
Condition
- New construction: No
Utilities & green energy
- Sewer: Public Sewer
- Water: Lake Michigan, Public
Community & HOA
HOA
- Services included: None
Location
- Region: Chicago
Financial & listing details
- Tax assessed value: $379,990
- Annual tax amount: $4,542
- Date on market: 7/25/2025
- Ownership: Fee Simple
Estimated market value
$528,400
$502,000 - $555,000
$3,108/mo
Price history
Price history
| Date | Event | Price |
|---|---|---|
| 9/29/2025 | Price change | $525,000-2.8% |
Source: | ||
| 9/4/2025 | Price change | $540,000-1.8% |
Source: | ||
| 7/25/2025 | Listed for sale | $550,000+182.1% |
Source: | ||
| 4/30/2007 | Sold | $195,000 |
Source: | ||
Public tax history
Public tax history
| Year | Property taxes | Tax assessment |
|---|---|---|
| 2023 | $1,437 -0.3% | $37,999 |
| 2022 | $1,441 +5% | $37,999 |
| 2021 | $1,372 -3.1% | $37,999 +100.7% |
Find assessor info on the county website
BuyAbility℠ payment
Est. payment
$3,551/mo
Principal & interest
$2545
Property taxes
$822
Home insurance
$184
Climate risks
Neighborhood: Humboldt Park
Nearby schools
GreatSchools rating
- 9/10Casals Elementary SchoolGrades: PK-8Distance: 0.2 mi
- 1/10Orr Academy High SchoolGrades: 9-12Distance: 1.1 mi
Schools provided by the listing agent
- District: 299
Source: MRED as distributed by MLS GRID. This data may not be complete. We recommend contacting the local school district to confirm school assignments for this home.
- Loading
- Loading
