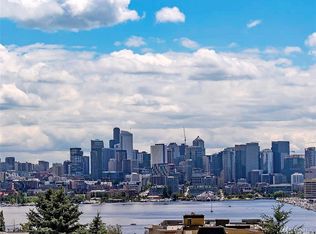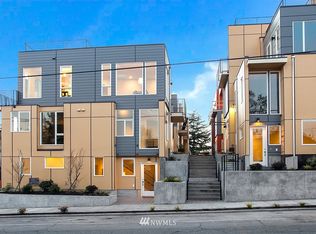In the heart of Wallingford with Stunning Views of the Cascades, Olympics, Lake Union and City skyline. Sophisticated and Large Living.Sunny southern exposure & floor to ceiling windows flood the entire home w/ light. Sleek & stylish chef's kitchen w/ custom cabinets, quartz countertops & tile accents.Master en-suite w/ work space area. Junior en-suite w/ 2nd living area. Modern & unique layout with sight lines designed to maximize views while maintaining privacy.Gorgeous rooftop deck.In-floor radiant heat. This is the most secluded home in the development offering a private patio & partial fencing.Steps to Gas Works Park, Burke Gilman Trail, trendy restaurants & shops.
This property is off market, which means it's not currently listed for sale or rent on Zillow. This may be different from what's available on other websites or public sources.


