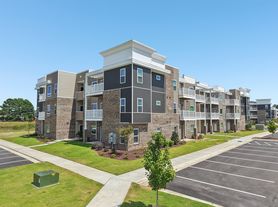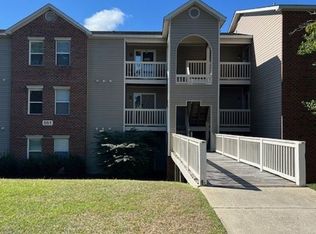Absolutely beautiful home with over 3200+ sqft of living space. Formal Livingroom, dining room and a huge great room. Gigantic primary bedroom with a glamorous bathroom large Walkin closet. All bedrooms are Large. 4 Bedrooms plus an additional huge bonus room. 3 Full bathrooms. All Bedrooms upstairs along with laundry room. 2 Car garage. Privacy fenced backyard with covered patio. Must see to appreciate. Beautiful open floorplan. Jack Britt School District. Home can be available asap. Call for an Appointment.
House for rent
Accepts Zillow applications
$2,900/mo
3513 Yorkgate Ln, Fayetteville, NC 28306
4beds
3,234sqft
Price may not include required fees and charges.
Singlefamily
Available now
No pets
Central air, electric, ceiling fan
In unit laundry
Attached garage parking
Heat pump, fireplace
What's special
Huge bonus roomPrivacy fenced backyardCovered patioGigantic primary bedroomLarge walkin closetGlamorous bathroomBeautiful open floorplan
- 28 days |
- -- |
- -- |
Travel times
Facts & features
Interior
Bedrooms & bathrooms
- Bedrooms: 4
- Bathrooms: 3
- Full bathrooms: 3
Rooms
- Room types: Dining Room, Office
Heating
- Heat Pump, Fireplace
Cooling
- Central Air, Electric, Ceiling Fan
Appliances
- Included: Dishwasher, Double Oven, Microwave, Oven, Range, Refrigerator
- Laundry: In Unit, Upper Level
Features
- Bath in Primary Bedroom, Ceiling Fan(s), Den, Dining Area, Double Vanity, Eat-in Kitchen, Garden Tub/Roman Tub, High Ceilings, Kitchen Island, Kitchen/Dining Combo, Separate Shower, Separate/Formal Dining Room, Separate/Formal Living Room, Tray Ceiling(s), Tub Shower, Vaulted Ceiling(s), Walk-In Closet(s), Walk-In Shower, Window Treatments
- Flooring: Carpet, Hardwood, Tile
- Has fireplace: Yes
Interior area
- Total interior livable area: 3,234 sqft
Property
Parking
- Parking features: Attached, Garage, Covered
- Has attached garage: Yes
- Details: Contact manager
Features
- Stories: 2
- Patio & porch: Patio
- Exterior features: Architecture Style: Two Story, Attached, Bath in Primary Bedroom, Blinds, Ceiling Fan(s), Covered, Den, Dining Area, Double Vanity, Eat-in Kitchen, Fence, Garage, Garage Door Opener, Garden, Garden Tub/Roman Tub, Gas, Gas Water Heater, High Ceilings, Ice Maker, Kitchen Island, Kitchen/Dining Combo, Level, Lot Features: Level, Patio, Pets - No, Security System, Separate Shower, Separate/Formal Dining Room, Separate/Formal Living Room, Sidewalks, Smoke Detector(s), Tray Ceiling(s), Tub Shower, Upper Level, Vaulted Ceiling(s), Walk-In Closet(s), Walk-In Shower, Window Treatments
Details
- Parcel number: 9495605057
Construction
Type & style
- Home type: SingleFamily
- Property subtype: SingleFamily
Condition
- Year built: 2018
Community & HOA
Location
- Region: Fayetteville
Financial & listing details
- Lease term: Contact For Details
Price history
| Date | Event | Price |
|---|---|---|
| 9/29/2025 | Price change | $2,900-3.3%$1/sqft |
Source: LPRMLS #750703 | ||
| 9/23/2025 | Listed for rent | $3,000+0.2%$1/sqft |
Source: LPRMLS #750703 | ||
| 2/19/2025 | Listing removed | $2,995$1/sqft |
Source: LPRMLS #738611 | ||
| 2/8/2025 | Listed for rent | $2,995$1/sqft |
Source: LPRMLS #738611 | ||
| 2/28/2019 | Sold | $334,990$104/sqft |
Source: | ||

