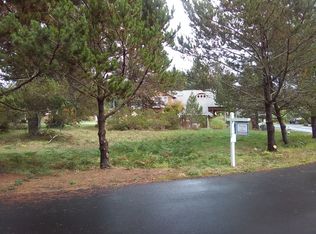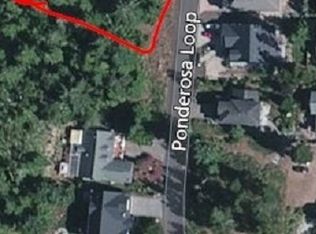Sold
Zestimate®
$695,000
35130 Ponderosa Loop, Manzanita, OR 97130
4beds
1,932sqft
Residential, Single Family Residence
Built in 2001
7,840.8 Square Feet Lot
$695,000 Zestimate®
$360/sqft
$3,306 Estimated rent
Home value
$695,000
$660,000 - $730,000
$3,306/mo
Zestimate® history
Loading...
Owner options
Explore your selling options
What's special
Located in the peaceful Pine Ridge neighborhood in Manzanita, this beautifully updated single-level home offers comfort, privacy, and proximity to everything the North Oregon Coast has to offer. Tucked among the trees on a quiet loop, this home is perfect as a full-time residence, weekend escape, or coastal investment. Recent updates include a new roof, gutters, flooring, and multiple repairs, making it move-in ready. Vaulted ceilings and abundant natural light create an airy, open feel throughout the living and dining areas, with a cozy double-sided gas fireplace adding warmth and character. The spacious kitchen opens directly into the main living space, making everyday living and entertaining easy. Step outside to a large, easy-to-maintain patio surrounded by native landscaping, an ideal spot to enjoy morning coffee, read a book, or unwind under the stars. With one-floor living, this home offers ease and accessibility for all lifestyles. It features 4 bedrooms, 2 full bathrooms, generous storage, and an attached garage. Just minutes from downtown Manzanita, Neahkahnie Mountain trails, golf, and miles of sandy beach, this updated gem is ready to welcome you home to coastal living at its best.
Zillow last checked: 8 hours ago
Listing updated: September 19, 2025 at 05:03am
Listed by:
James Gestautas 503-836-6223,
Realty One Group Prestige
Bought with:
Mark Peterson, 201225496
Redfin
Source: RMLS (OR),MLS#: 741592719
Facts & features
Interior
Bedrooms & bathrooms
- Bedrooms: 4
- Bathrooms: 2
- Full bathrooms: 2
- Main level bathrooms: 2
Primary bedroom
- Features: Ensuite, Soaking Tub
- Level: Main
Bedroom 2
- Level: Main
Bedroom 3
- Level: Main
Bedroom 4
- Level: Main
Dining room
- Level: Main
Family room
- Level: Main
Kitchen
- Features: Updated Remodeled
- Level: Main
Living room
- Features: Fireplace, Vaulted Ceiling
- Level: Main
Heating
- Forced Air, Fireplace(s)
Appliances
- Included: Dishwasher, Free-Standing Range, Free-Standing Refrigerator, Stainless Steel Appliance(s), Washer/Dryer, Electric Water Heater
Features
- High Ceilings, Soaking Tub, Vaulted Ceiling(s), Updated Remodeled, Kitchen Island
- Flooring: Tile
- Windows: Double Pane Windows, Vinyl Frames
- Basement: Crawl Space
- Number of fireplaces: 1
- Fireplace features: Propane
Interior area
- Total structure area: 1,932
- Total interior livable area: 1,932 sqft
Property
Parking
- Total spaces: 1
- Parking features: Driveway, Secured, Attached
- Attached garage spaces: 1
- Has uncovered spaces: Yes
Accessibility
- Accessibility features: Garage On Main, One Level, Accessibility
Features
- Levels: One
- Stories: 1
- Patio & porch: Deck, Patio, Porch
- Exterior features: Garden
- Has view: Yes
- View description: Trees/Woods
Lot
- Size: 7,840 sqft
- Features: Level, SqFt 7000 to 9999
Details
- Parcel number: 399216
Construction
Type & style
- Home type: SingleFamily
- Architectural style: Ranch
- Property subtype: Residential, Single Family Residence
Materials
- Cedar, Shingle Siding
- Foundation: Concrete Perimeter
- Roof: Composition
Condition
- Resale,Updated/Remodeled
- New construction: No
- Year built: 2001
Utilities & green energy
- Gas: Propane
- Sewer: Public Sewer
- Water: Public
- Utilities for property: Cable Connected, Satellite Internet Service
Community & neighborhood
Security
- Security features: None
Location
- Region: Manzanita
HOA & financial
HOA
- Has HOA: Yes
- HOA fee: $395 annually
- Amenities included: Basketball Court, Gated, Tennis Court
Other
Other facts
- Listing terms: Cash,Conventional
- Road surface type: Paved
Price history
| Date | Event | Price |
|---|---|---|
| 9/19/2025 | Sold | $695,000-4.1%$360/sqft |
Source: | ||
| 9/4/2025 | Pending sale | $725,000$375/sqft |
Source: | ||
| 8/14/2025 | Price change | $725,000-3.2%$375/sqft |
Source: CMLS #25-571 | ||
| 6/14/2025 | Listed for sale | $749,000+35%$388/sqft |
Source: | ||
| 2/26/2021 | Sold | $555,000-0.7%$287/sqft |
Source: | ||
Public tax history
| Year | Property taxes | Tax assessment |
|---|---|---|
| 2024 | $3,990 +0.8% | $350,530 +3% |
| 2023 | $3,958 +6.5% | $340,330 +3% |
| 2022 | $3,717 +3.1% | $330,420 +3% |
Find assessor info on the county website
Neighborhood: 97130
Nearby schools
GreatSchools rating
- 10/10Nehalem Elementary SchoolGrades: PK-5Distance: 1.5 mi
- 7/10Neah-Kah-Nie Middle SchoolGrades: 6-8Distance: 5 mi
- 3/10Neah-Kah-Nie High SchoolGrades: 9-12Distance: 5 mi
Schools provided by the listing agent
- Elementary: Nehalem
- Middle: Neah-Kah-Nie
- High: Neah-Kah-Nie
Source: RMLS (OR). This data may not be complete. We recommend contacting the local school district to confirm school assignments for this home.

Get pre-qualified for a loan
At Zillow Home Loans, we can pre-qualify you in as little as 5 minutes with no impact to your credit score.An equal housing lender. NMLS #10287.

