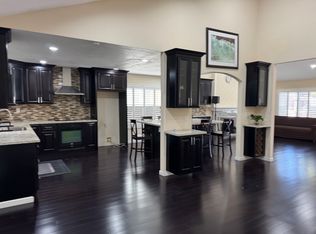To view this property, please visit our public showing schedule on our website for available days and times. No appointment needed.
- Beautiful 5 Bedroom, 3 Bath Two-Story Evergreen Foothills Cul-De-Sac Home
- Home Features Include Hardwood Flooring, Double-Pane Windows, 2" Blinds, Recessed Lighting, Vaulted Ceiling & Newly Remodeled Kitchen
- Living Room/Dining Area w/ Soaring Vaulted Ceiling
- Stylish Remodeled Kitchen Includes Backyard Access, Tile Flooring, Upgraded Cabinets/Counters, Center Island & New Stainless Steel Appliances: Refrigerator, Gas Cook-Top, Built-In Oven, Dishwasher, Built-In Microwave
- Family Room w/ Gas Fireplace
- First Floor Bedroom w/ Walk-In Closet, Attached Bathroom & Backyard Access
- Spacious Second Floor Main Bedroom Suite Includes Double Sinks, Soaking Tub, Separate Shower & Walk-In Closet
- Second Floor Laundry Room w/ Washer/Dryer
- Central Heat & Central Air Conditioning
- Attached Two-Car Garage & Driveway Parking
- Private Backyard w/ Patio
- Close Proximity To Carolyn A. Clark Elementary, Evergreen High School & Casabella Park
- Tenant Responsible For Utilities
- No Smoking
- No Pets
- Minimum One Year Lease
- Renter's Insurance Required
Rental Requirements: Household monthly gross income of at least three times the rent, good standing credit history & rental references. Please note, we can hold a property for a maximum of two weeks from the date of approval.
DRE # 01498174
House for rent
$5,295/mo
3514 Casabella Ct, San Jose, CA 95148
5beds
2,263sqft
Price may not include required fees and charges.
Single family residence
Available now
No pets
Central air
In unit laundry
Attached garage parking
Forced air, fireplace
What's special
Gas fireplacePrivate backyardAttached two-car garageBackyard accessCenter islandTile flooringVaulted ceiling
- 3 days
- on Zillow |
- -- |
- -- |
Travel times
Looking to buy when your lease ends?
See how you can grow your down payment with up to a 6% match & 4.15% APY.
Facts & features
Interior
Bedrooms & bathrooms
- Bedrooms: 5
- Bathrooms: 3
- Full bathrooms: 3
Heating
- Forced Air, Fireplace
Cooling
- Central Air
Appliances
- Included: Dishwasher, Dryer, Freezer, Microwave, Oven, Refrigerator, Washer
- Laundry: In Unit
Features
- Walk In Closet, Walk-In Closet(s)
- Flooring: Carpet, Hardwood, Tile
- Windows: Window Coverings
- Has fireplace: Yes
Interior area
- Total interior livable area: 2,263 sqft
Property
Parking
- Parking features: Attached, Garage, Off Street
- Has attached garage: Yes
- Details: Contact manager
Features
- Patio & porch: Patio
- Exterior features: Double-Pane Windows, Heating system: Forced Air, Recessed Lighting, Stainless Steel Appliances, Walk In Closet
Details
- Parcel number: 65958012
Construction
Type & style
- Home type: SingleFamily
- Property subtype: Single Family Residence
Community & HOA
Location
- Region: San Jose
Financial & listing details
- Lease term: 1 Year
Price history
| Date | Event | Price |
|---|---|---|
| 8/7/2025 | Listed for rent | $5,295+35.8%$2/sqft |
Source: Zillow Rentals | ||
| 6/30/2025 | Listing removed | $2,320,000$1,025/sqft |
Source: | ||
| 5/15/2025 | Listed for sale | $2,320,000+224.5%$1,025/sqft |
Source: | ||
| 3/10/2021 | Listing removed | -- |
Source: Owner | ||
| 10/10/2019 | Listing removed | $3,900$2/sqft |
Source: Owner | ||
![[object Object]](https://photos.zillowstatic.com/fp/d227f9a99a503d193155f30e70f14e71-p_i.jpg)
