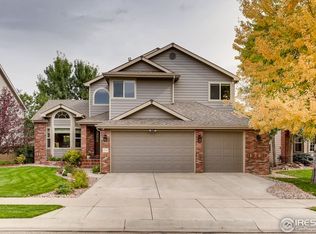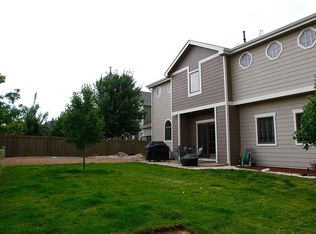Sold for $885,000 on 09/18/25
$885,000
3514 Copper Spring Dr, Fort Collins, CO 80528
6beds
4,149sqft
Residential-Detached, Residential
Built in 2002
6,998 Square Feet Lot
$878,600 Zestimate®
$213/sqft
$4,115 Estimated rent
Home value
$878,600
$835,000 - $923,000
$4,115/mo
Zestimate® history
Loading...
Owner options
Explore your selling options
What's special
One Year Home Warranty Included! Discover this stunning 6-bedroom, 4-bathroom home located in the highly desirable Fossil Lake Ranch neighborhood in Southeast Fort Collins, Colorado. Offering over 4,000 finished square feet, this spacious two-story home features a 3-car garage, a fully finished basement, and a beautifully landscaped private backyard-perfect for entertaining or relaxing. The main floor offers two living areas, a formal dining room, and a casual eat-in kitchen that overlooks the lush backyard. A dedicated main-floor home office is ideal for remote work or study. Upstairs, you'll find a luxurious primary suite with a large walk-in closet and a spa-like 5-piece ensuite bathroom, along with three additional bedrooms. The finished basement provides endless possibilities-create a home gym, guest suite, movie room, or playroom. Outdoors, enjoy the privacy of your fenced backyard with mature landscaping, a green lawn, and space for outdoor dining or play. Fossil Lake Ranch is one of Fort Collins' most sought-after communities, offering residents access to a neighborhood pool, parks, scenic trails, open space, and peaceful community ponds. Zoned for top-rated Zach Elementary, Kinard Middle School, and Fossil Ridge High School, this home is just minutes from Twin Silo Park, shopping centers, restaurants, coffee shops, and easy access to I-25 for commuters. Don't miss this rare opportunity to own a spacious, move-in ready home in a premier Fort Collins location.
Zillow last checked: 8 hours ago
Listing updated: September 25, 2025 at 10:58am
Listed by:
Sarah Tyler 970-300-1985,
Kentwood RE Northern Prop Llc
Bought with:
Tracie Milton
RE/MAX Alliance-Loveland
Source: IRES,MLS#: 1036601
Facts & features
Interior
Bedrooms & bathrooms
- Bedrooms: 6
- Bathrooms: 4
- Full bathrooms: 2
- 3/4 bathrooms: 1
- 1/2 bathrooms: 1
Primary bedroom
- Area: 238
- Dimensions: 17 x 14
Bedroom
- Area: 169
- Dimensions: 13 x 13
Bedroom 2
- Area: 132
- Dimensions: 12 x 11
Bedroom 3
- Area: 120
- Dimensions: 12 x 10
Bedroom 4
- Area: 120
- Dimensions: 12 x 10
Bedroom 5
- Area: 108
- Dimensions: 12 x 9
Dining room
- Area: 156
- Dimensions: 13 x 12
Family room
- Area: 240
- Dimensions: 16 x 15
Kitchen
- Area: 266
- Dimensions: 19 x 14
Living room
- Area: 221
- Dimensions: 17 x 13
Heating
- Forced Air
Cooling
- Central Air
Appliances
- Included: Electric Range/Oven, Dishwasher, Refrigerator, Washer, Dryer, Microwave
- Laundry: Washer/Dryer Hookups, Main Level
Features
- Study Area, Satellite Avail, High Speed Internet, Eat-in Kitchen, Separate Dining Room, Cathedral/Vaulted Ceilings, Stain/Natural Trim, Walk-In Closet(s), Kitchen Island, Walk-in Closet
- Flooring: Wood, Wood Floors, Vinyl, Carpet
- Windows: Window Coverings, Double Pane Windows
- Basement: Full,Partially Finished
- Has fireplace: Yes
- Fireplace features: Gas
Interior area
- Total structure area: 4,149
- Total interior livable area: 4,149 sqft
- Finished area above ground: 2,735
- Finished area below ground: 1,414
Property
Parking
- Total spaces: 3
- Parking features: Garage - Attached
- Attached garage spaces: 3
- Details: Garage Type: Attached
Features
- Levels: Two
- Stories: 2
- Patio & porch: Patio
- Fencing: Fenced,Wood
Lot
- Size: 6,998 sqft
- Features: Lawn Sprinkler System
Details
- Parcel number: R1608436
- Zoning: LMN
- Special conditions: Private Owner
Construction
Type & style
- Home type: SingleFamily
- Property subtype: Residential-Detached, Residential
Materials
- Wood/Frame, Brick
- Roof: Composition
Condition
- Not New, Previously Owned
- New construction: No
- Year built: 2002
Utilities & green energy
- Electric: Electric, FTC
- Gas: Natural Gas, Xcel
- Sewer: City Sewer
- Water: City Water, FTC/Loveland Water
- Utilities for property: Natural Gas Available, Electricity Available, Cable Available
Green energy
- Energy efficient items: Southern Exposure, HVAC
Community & neighborhood
Security
- Security features: Fire Alarm
Community
- Community features: Pool, Playground, Park
Location
- Region: Fort Collins
- Subdivision: Fossil Lake Pud, Second Filing
HOA & financial
HOA
- Has HOA: Yes
- HOA fee: $800 annually
- Services included: Common Amenities, Management, Utilities
Other
Other facts
- Listing terms: Cash,Conventional,FHA,VA Loan
Price history
| Date | Event | Price |
|---|---|---|
| 9/18/2025 | Sold | $885,000-1.6%$213/sqft |
Source: | ||
| 8/31/2025 | Pending sale | $899,000$217/sqft |
Source: | ||
| 8/19/2025 | Price change | $899,000-1.7%$217/sqft |
Source: | ||
| 7/28/2025 | Listed for sale | $915,000$221/sqft |
Source: | ||
| 7/21/2025 | Pending sale | $915,000$221/sqft |
Source: | ||
Public tax history
| Year | Property taxes | Tax assessment |
|---|---|---|
| 2024 | $5,106 +22.2% | $58,518 -1% |
| 2023 | $4,179 -1.1% | $59,086 +36.3% |
| 2022 | $4,225 -3.7% | $43,340 -2.8% |
Find assessor info on the county website
Neighborhood: Fossil Lake
Nearby schools
GreatSchools rating
- 9/10Zach Elementary SchoolGrades: K-5Distance: 0.3 mi
- 7/10Preston Middle SchoolGrades: 6-8Distance: 1.1 mi
- 8/10Fossil Ridge High SchoolGrades: 9-12Distance: 0.6 mi
Schools provided by the listing agent
- Elementary: Zach
- Middle: Kinard Core Knowledge
- High: Fossil Ridge
Source: IRES. This data may not be complete. We recommend contacting the local school district to confirm school assignments for this home.
Get a cash offer in 3 minutes
Find out how much your home could sell for in as little as 3 minutes with a no-obligation cash offer.
Estimated market value
$878,600
Get a cash offer in 3 minutes
Find out how much your home could sell for in as little as 3 minutes with a no-obligation cash offer.
Estimated market value
$878,600

