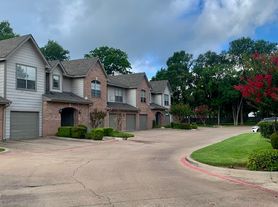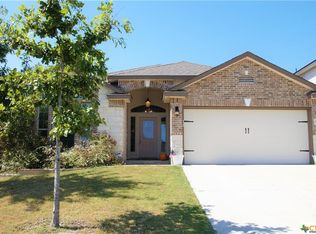For Lease in the desirable Dawson's Ranch community! This immaculate 4 bedroom, 2 bathroom Carothers Executive home is tucked away at the end of a quiet cul-de-sac and will be available October 15th. The open-concept layout showcases modern design touches with tile flooring throughout the main living areas and cozy carpet in the bedrooms. The kitchen and living spaces flow seamlessly, creating a stylish and functional setting for everyday living. Enjoy an oversized fenced backyard with no neighbors behind you for added privacy, plus a short walk to the neighborhood playground. Conveniently located just 3 minutes from Lake Belton and zoned to Sparta Elementary, Belton Junior High, and Belton High School.
No pets No smoking
House for rent
$2,150/mo
3514 Leaning Tree Cv, Belton, TX 76513
4beds
1,972sqft
Price may not include required fees and charges.
Singlefamily
Available now
No pets
Central air, electric, ceiling fan
Electric dryer hookup laundry
Attached garage parking
Electric, central, fireplace
What's special
Cozy carpetTile flooringModern design touchesQuiet cul-de-sacOpen-concept layoutOversized fenced backyard
- 38 days |
- -- |
- -- |
Travel times
Renting now? Get $1,000 closer to owning
Unlock a $400 renter bonus, plus up to a $600 savings match when you open a Foyer+ account.
Offers by Foyer; terms for both apply. Details on landing page.
Facts & features
Interior
Bedrooms & bathrooms
- Bedrooms: 4
- Bathrooms: 2
- Full bathrooms: 2
Heating
- Electric, Central, Fireplace
Cooling
- Central Air, Electric, Ceiling Fan
Appliances
- Included: Dishwasher, Disposal, Microwave, Oven, Stove
- Laundry: Electric Dryer Hookup, Hookups, Laundry Room, Laundry in Utility Room, Washer Hookup
Features
- Ceiling Fan(s), Crown Molding, Double Vanity, Entrance Foyer, Garden Tub/Roman Tub, Granite Counters, Kitchen Island, Kitchen/Dining Combo, Pantry, Pull Down Attic Stairs, Separate Shower, Tub Shower, Walk-In Closet(s)
- Flooring: Carpet
- Attic: Yes
- Has fireplace: Yes
Interior area
- Total interior livable area: 1,972 sqft
Property
Parking
- Parking features: Attached, Garage, Covered
- Has attached garage: Yes
- Details: Contact manager
Features
- Stories: 1
- Patio & porch: Patio
- Exterior features: Contact manager
- Has view: Yes
- View description: Contact manager
Details
- Parcel number: 497477
Construction
Type & style
- Home type: SingleFamily
- Property subtype: SingleFamily
Materials
- Roof: Composition,Shake Shingle
Condition
- Year built: 2021
Community & HOA
Community
- Features: Playground
Location
- Region: Belton
Financial & listing details
- Lease term: Contact For Details
Price history
| Date | Event | Price |
|---|---|---|
| 9/15/2025 | Price change | $2,150-4.4%$1/sqft |
Source: Central Texas MLS #591559 | ||
| 9/3/2025 | Listed for rent | $2,250$1/sqft |
Source: Central Texas MLS #591559 | ||
| 1/14/2022 | Sold | -- |
Source: | ||
| 7/21/2021 | Pending sale | $381,000$193/sqft |
Source: | ||
| 7/2/2021 | Listed for sale | $381,000$193/sqft |
Source: | ||

