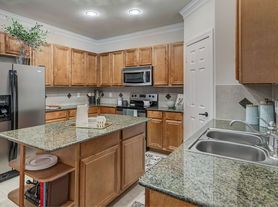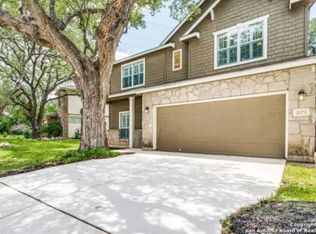Experience this exquisite two-story home featuring 4 bedrooms and 3.5 bathrooms, designed with an expansive open layout and modern aesthetic. Conveniently situated near shopping centers, entertainment venues, and offering quick access to major highways. An option to lease the property fully furnished with designer-selected furniture is available; please refer to us for the furnished rate. This former model home is equipped with numerous upgrades. The grand double-height foyer provides a welcoming entrance to the residence. The spacious kitchen boasts granite countertops, a large breakfast bar with additional dining space, a walk-in pantry, built-in appliances, and abundant natural light. Ideal for hosting family and friends, the home features a sizable dining room and an inspiring study on the main floor. The master suite is located on the main level and includes a whirlpool tub, separate shower, expansive walk-in closet, double vanity, and a private toilet. On the upper level, you will find a media room equipped with surround sound, a game room, and a balcony perfect for enjoying the Hill Country climate. Mature trees in the backyard offer exceptional privacy and shade during warmer days. Additionally, the upper level comprises three bedrooms, including a second suite with a full bath and a Jack and Jill configuration. Recently renovated to enhance your living experience, this home is an excellent opportunity to raise your family, entertain guests, and enjoy the Hill Country lifestyle within one of the top school districts in San Antonio.
Tenant is responsible for all utilities, front and back yard care and day to day maintenance and cleaning. Strictly prohibited to smoke inside the house. No parking on the streets. No commercial activity allowed, unless marked as permitted by the HOA. Owner is responsible for HOA and taxes.
House for rent
Accepts Zillow applications
$3,975/mo
3514 Pinnacle Dr, San Antonio, TX 78261
4beds
3,233sqft
Price may not include required fees and charges.
Single family residence
Available now
No pets
Central air
In unit laundry
Attached garage parking
Forced air
What's special
Grand double-height foyerAbundant natural lightGranite countertopsExpansive walk-in closetSizable dining roomSurround soundWhirlpool tub
- 73 days
- on Zillow |
- -- |
- -- |
Travel times
Facts & features
Interior
Bedrooms & bathrooms
- Bedrooms: 4
- Bathrooms: 4
- Full bathrooms: 3
- 1/2 bathrooms: 1
Heating
- Forced Air
Cooling
- Central Air
Appliances
- Included: Dishwasher, Dryer, Microwave, Oven, Refrigerator, Washer
- Laundry: In Unit
Features
- Walk In Closet
- Flooring: Carpet, Hardwood, Tile
- Furnished: Yes
Interior area
- Total interior livable area: 3,233 sqft
Property
Parking
- Parking features: Attached
- Has attached garage: Yes
- Details: Contact manager
Features
- Exterior features: Heating system: Forced Air, No Utilities included in rent, Walk In Closet
Details
- Parcel number: 1040535
Construction
Type & style
- Home type: SingleFamily
- Property subtype: Single Family Residence
Community & HOA
Location
- Region: San Antonio
Financial & listing details
- Lease term: 1 Year
Price history
| Date | Event | Price |
|---|---|---|
| 6/17/2025 | Listed for rent | $3,975-0.6%$1/sqft |
Source: Zillow Rentals | ||
| 8/9/2021 | Listing removed | -- |
Source: | ||
| 7/1/2021 | Listed for sale | $575,000+49.4%$178/sqft |
Source: | ||
| 10/16/2013 | Listing removed | $385,000$119/sqft |
Source: Encino Real Estate Services #1006620 | ||
| 9/8/2013 | Price change | $385,000-3.8%$119/sqft |
Source: Encino Real Estate Services #1006620 | ||

