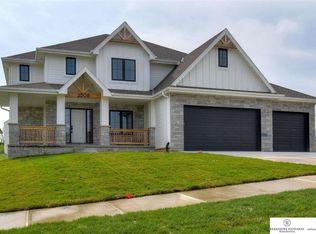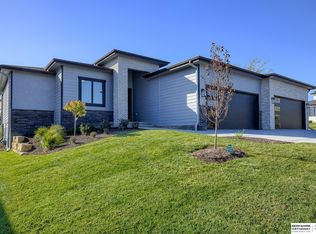Sold for $780,000 on 03/03/25
$780,000
3514 S 214th St, Elkhorn, NE 68022
4beds
3,132sqft
Single Family Residence
Built in 2024
0.27 Acres Lot
$771,600 Zestimate®
$249/sqft
$4,124 Estimated rent
Home value
$771,600
$718,000 - $841,000
$4,124/mo
Zestimate® history
Loading...
Owner options
Explore your selling options
What's special
Agent has equity. Unbeatable value for new construction! The charming front porch makes way for the 8' double door entry. Open to find large, wide open spaces and 10' ceilings on the main. Kitchen w/ custom white oak cabinets, massive walk through pantry (w/ extra fridge) and large eating area. Primary suite features an oversized bedroom, large bathroom with free standing tub, full tile shower and massive closet w/washer and dryer hook ups. Main floor also features office and drop zone, and moody powder bathroom with library paneling, custom molded quartz vanity and sink and perfectly placed gold fixtures. The second floor has 3 bedrooms, large closets, bonus loft, 3 bathrooms and a separate laundry room, and drink station for use by the play loft. High end designer finishes throughout, custom tile work, abundance of storage, soft close drawers/doors throughout and so much more. Builder willing to finish basement for additional cost prior to closing. Ask for details!
Zillow last checked: 8 hours ago
Listing updated: March 05, 2025 at 10:16am
Listed by:
Michael Maley 402-493-4663,
BHHS Ambassador Real Estate
Bought with:
Andrea Critser, 20150412
BHHS Ambassador Real Estate
Deb Cizek, 840293
BHHS Ambassador Real Estate
Source: GPRMLS,MLS#: 22500331
Facts & features
Interior
Bedrooms & bathrooms
- Bedrooms: 4
- Bathrooms: 5
- Full bathrooms: 3
- 1/2 bathrooms: 2
- Main level bathrooms: 2
Primary bedroom
- Features: Wall/Wall Carpeting, 9'+ Ceiling, Walk-In Closet(s)
- Level: Main
- Area: 292.32
- Dimensions: 16.8 x 17.4
Bedroom 2
- Features: Wall/Wall Carpeting, 9'+ Ceiling, Ceiling Fan(s)
- Level: Second
- Area: 151.04
- Dimensions: 11.8 x 12.8
Bedroom 3
- Features: Wall/Wall Carpeting, 9'+ Ceiling, Ceiling Fan(s), Walk-In Closet(s)
- Level: Second
- Area: 141.6
- Dimensions: 11.8 x 12
Bedroom 4
- Features: Wall/Wall Carpeting, 9'+ Ceiling, Ceiling Fan(s), Walk-In Closet(s)
- Level: Second
- Area: 123.32
- Dimensions: 11.1 x 11.11
Primary bathroom
- Features: Full
Kitchen
- Features: 9'+ Ceiling, Dining Area, Luxury Vinyl Plank
- Level: Main
- Area: 273.6
- Dimensions: 14.4 x 19
Basement
- Area: 1974
Office
- Features: 9'+ Ceiling, Luxury Vinyl Plank
- Level: Main
- Area: 164.22
- Dimensions: 13.8 x 11.9
Heating
- Natural Gas, Forced Air
Cooling
- Central Air
Appliances
- Included: Range, Dishwasher, Disposal, Microwave
Features
- High Ceilings, Jack and Jill Bath, Pantry
- Flooring: Vinyl, Carpet, Ceramic Tile, Luxury Vinyl, Plank
- Basement: Other
- Number of fireplaces: 1
- Fireplace features: Electric, Great Room
Interior area
- Total structure area: 3,132
- Total interior livable area: 3,132 sqft
- Finished area above ground: 3,132
- Finished area below ground: 0
Property
Parking
- Total spaces: 3
- Parking features: Attached, Garage Door Opener
- Attached garage spaces: 3
Features
- Levels: One and One Half
- Patio & porch: Porch, Patio, Covered Patio
- Exterior features: Sprinkler System, Lighting
- Fencing: None
Lot
- Size: 0.27 Acres
- Dimensions: 80 x 145
- Features: Over 1/4 up to 1/2 Acre, Subdivided
Details
- Parcel number: 0643950954
Construction
Type & style
- Home type: SingleFamily
- Architectural style: Contemporary
- Property subtype: Single Family Residence
Materials
- Brick/Other, Cement Siding
- Foundation: Concrete Perimeter
- Roof: Composition
Condition
- New Construction
- New construction: Yes
- Year built: 2024
Details
- Builder name: M2 Homes
Utilities & green energy
- Sewer: Public Sewer
- Water: Public
- Utilities for property: Cable Available
Community & neighborhood
Location
- Region: Elkhorn
- Subdivision: Blue Sage Creek
HOA & financial
HOA
- Has HOA: Yes
- Services included: Common Area Maintenance
- Association name: Blue Sage Creek HOA
Other
Other facts
- Listing terms: VA Loan,Conventional,Cash
- Ownership: Fee Simple
Price history
| Date | Event | Price |
|---|---|---|
| 3/3/2025 | Sold | $780,000+0.1%$249/sqft |
Source: | ||
| 1/21/2025 | Pending sale | $779,000$249/sqft |
Source: | ||
| 1/3/2025 | Price change | $779,000-2.5%$249/sqft |
Source: | ||
| 12/9/2024 | Price change | $799,000-4.3%$255/sqft |
Source: | ||
| 12/2/2024 | Price change | $835,000-1.8%$267/sqft |
Source: | ||
Public tax history
| Year | Property taxes | Tax assessment |
|---|---|---|
| 2024 | $13,011 +629% | $580,700 +734.3% |
| 2023 | $1,785 -0.2% | $69,600 +8.1% |
| 2022 | $1,788 +6.6% | $64,400 +7.9% |
Find assessor info on the county website
Neighborhood: Elkhorn
Nearby schools
GreatSchools rating
- 8/10Elkhorn Blue Sage ElementaryGrades: PK-5Distance: 0.1 mi
- 8/10Valley View Middle SchoolGrades: 6-8Distance: 1.5 mi
- 10/10Elkhorn South High SchoolGrades: 9-12Distance: 1.6 mi
Schools provided by the listing agent
- Elementary: Blue Sage
- Middle: Elkhorn Valley View
- High: Elkhorn South
- District: Elkhorn
Source: GPRMLS. This data may not be complete. We recommend contacting the local school district to confirm school assignments for this home.

Get pre-qualified for a loan
At Zillow Home Loans, we can pre-qualify you in as little as 5 minutes with no impact to your credit score.An equal housing lender. NMLS #10287.
Sell for more on Zillow
Get a free Zillow Showcase℠ listing and you could sell for .
$771,600
2% more+ $15,432
With Zillow Showcase(estimated)
$787,032
