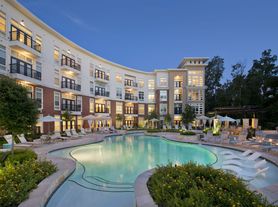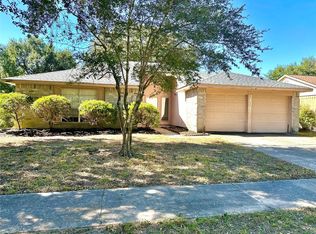This charming 3-bedroom, 2-bath home for rent is nestled on a peaceful cul-de-sac in Spring, TX. Step inside to find vaulted ceilings, modern wood flooring & large windows that flood the living area with natural light. The kitchen and bathrooms are upgraded with elegant granite countertops, while the formal dining area adds a refined touch for gatherings. The spacious primary suite offers a relaxing retreat complete with a bright sunroom. Enjoy the outdoors on your covered patio overlooking a large backyard perfect for entertaining or quiet evenings. Additional highlights include ALL appliances (refrigerator, washer, & dryer), security lighting around the home & a full camera system. Conveniently located just minutes from Grand Parkway (99), I-45, and FM 2920. You'll be near ExxonMobil Campus, The Woodlands Mall, Market Street, Old Town Spring, and the Springwoods Village area. Zoned to Klein ISD schools schedule your private tour today!
Copyright notice - Data provided by HAR.com 2022 - All information provided should be independently verified.
House for rent
$1,900/mo
3514 Spanish Acorn Ln, Spring, TX 77389
3beds
1,585sqft
Price may not include required fees and charges.
Singlefamily
Available now
Cats, dogs OK
Electric
Gas dryer hookup laundry
2 Attached garage spaces parking
Electric
What's special
Modern wood flooringLarge backyardBright sunroomFormal dining areaLarge windowsNatural lightCovered patio
- 24 days |
- -- |
- -- |
Zillow last checked: 8 hours ago
Listing updated: December 02, 2025 at 08:55pm
Travel times
Looking to buy when your lease ends?
Consider a first-time homebuyer savings account designed to grow your down payment with up to a 6% match & a competitive APY.
Facts & features
Interior
Bedrooms & bathrooms
- Bedrooms: 3
- Bathrooms: 2
- Full bathrooms: 2
Rooms
- Room types: Sun Room
Heating
- Electric
Cooling
- Electric
Appliances
- Included: Dishwasher, Disposal, Dryer, Microwave, Oven, Range, Refrigerator, Washer
- Laundry: Gas Dryer Hookup, In Unit, Washer Hookup
Features
- All Bedrooms Down, En-Suite Bath, Primary Bed - 1st Floor, Sitting Area
- Flooring: Tile, Wood
Interior area
- Total interior livable area: 1,585 sqft
Property
Parking
- Total spaces: 2
- Parking features: Attached, Driveway, Covered
- Has attached garage: Yes
- Details: Contact manager
Features
- Stories: 1
- Exterior features: 1 Living Area, All Bedrooms Down, Architecture Style: Traditional, Attached, Back Yard, Driveway, En-Suite Bath, Flooring: Wood, Formal Dining, Full Size, Garage Door Opener, Gas Dryer Hookup, Heating: Electric, Living Area - 1st Floor, Lot Features: Back Yard, Subdivided, Patio/Deck, Playground, Pool, Primary Bed - 1st Floor, Sitting Area, Subdivided, Trash Pick Up, Utility Room, Washer Hookup
Details
- Parcel number: 1129070000056
Construction
Type & style
- Home type: SingleFamily
- Property subtype: SingleFamily
Condition
- Year built: 1980
Community & HOA
Community
- Features: Playground
Location
- Region: Spring
Financial & listing details
- Lease term: Long Term,12 Months
Price history
| Date | Event | Price |
|---|---|---|
| 11/7/2025 | Listed for rent | $1,900$1/sqft |
Source: Zillow Rentals | ||
| 11/6/2025 | Listing removed | $1,900$1/sqft |
Source: Zillow Rentals | ||
| 10/17/2025 | Listed for rent | $1,900$1/sqft |
Source: Zillow Rentals | ||
| 8/15/2025 | Pending sale | $239,000$151/sqft |
Source: | ||
| 7/15/2025 | Price change | $239,000-4%$151/sqft |
Source: | ||

