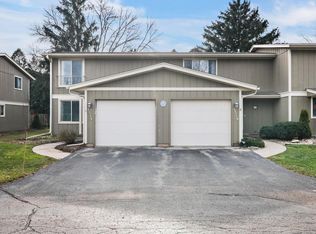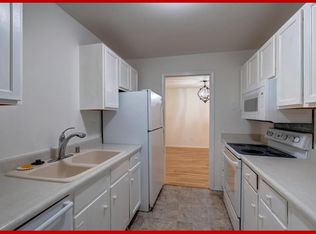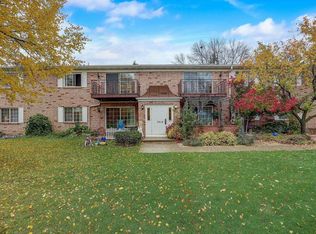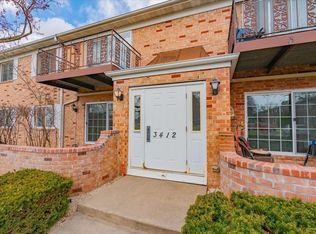Closed
$345,000
3514 Valley Ridge Road, Middleton, WI 53562
3beds
2,067sqft
Condominium
Built in 1972
-- sqft lot
$351,400 Zestimate®
$167/sqft
$2,563 Estimated rent
Home value
$351,400
$330,000 - $372,000
$2,563/mo
Zestimate® history
Loading...
Owner options
Explore your selling options
What's special
Welcome to this gorgeous end unit townhouse style condo in Middleton school district. Spacious and filled with light, this condo is adjacent to the Pheasant Branch Conservancy. Welcoming living/dining space and an updated kitchen w/ granite counters, ss appliances and high end cabinets. Private patio, three spacious bedrooms up, updated bathrooms, newer windows. The association has a pool and is close to all that Middleton has to offer. Newer water heater, home warranty included. Lots of storage! Quick closing available
Zillow last checked: 8 hours ago
Listing updated: November 15, 2025 at 08:01am
Listed by:
Mary Browning 608-239-5631,
Compass Real Estate Wisconsin
Bought with:
Yoo Realty Group
Source: WIREX MLS,MLS#: 2000424 Originating MLS: South Central Wisconsin MLS
Originating MLS: South Central Wisconsin MLS
Facts & features
Interior
Bedrooms & bathrooms
- Bedrooms: 3
- Bathrooms: 2
- Full bathrooms: 1
- 1/2 bathrooms: 1
Primary bedroom
- Level: Upper
- Area: 192
- Dimensions: 16 x 12
Bedroom 2
- Level: Upper
- Area: 156
- Dimensions: 13 x 12
Bedroom 3
- Level: Upper
- Area: 144
- Dimensions: 12 x 12
Bathroom
- Features: No Master Bedroom Bath
Dining room
- Level: Main
- Area: 90
- Dimensions: 9 x 10
Family room
- Level: Lower
- Area: 396
- Dimensions: 22 x 18
Kitchen
- Level: Main
- Area: 176
- Dimensions: 22 x 8
Living room
- Level: Main
- Area: 192
- Dimensions: 16 x 12
Heating
- Natural Gas, Forced Air
Cooling
- Central Air
Appliances
- Included: Range/Oven, Refrigerator, Dishwasher, Microwave, Disposal, Washer, Dryer, Water Softener
Features
- Walk-In Closet(s), Breakfast Bar
- Flooring: Wood or Sim.Wood Floors
- Basement: Full,Finished,Concrete
Interior area
- Total structure area: 2,067
- Total interior livable area: 2,067 sqft
- Finished area above ground: 1,498
- Finished area below ground: 569
Property
Parking
- Parking features: 1 Car, Attached, Garage Door Opener
- Has attached garage: Yes
Features
- Levels: 2 Story
- Patio & porch: Patio
- Exterior features: Private Entrance
Details
- Parcel number: 070906271143
- Zoning: RES
- Special conditions: Arms Length
Construction
Type & style
- Home type: Condo
- Property subtype: Condominium
Materials
- Wood Siding
Condition
- 21+ Years
- New construction: No
- Year built: 1972
Utilities & green energy
- Sewer: Public Sewer
- Water: Public
- Utilities for property: Cable Available
Community & neighborhood
Location
- Region: Middleton
- Municipality: Middleton
HOA & financial
HOA
- Has HOA: Yes
- HOA fee: $350 monthly
- Amenities included: Common Green Space, Outdoor Pool, Pool
Price history
| Date | Event | Price |
|---|---|---|
| 10/28/2025 | Sold | $345,000+0%$167/sqft |
Source: | ||
| 9/14/2025 | Contingent | $344,900$167/sqft |
Source: | ||
| 9/11/2025 | Price change | $344,900-1.4%$167/sqft |
Source: | ||
| 7/21/2025 | Price change | $349,900-4.1%$169/sqft |
Source: | ||
| 6/12/2025 | Price change | $364,900-2.7%$177/sqft |
Source: | ||
Public tax history
| Year | Property taxes | Tax assessment |
|---|---|---|
| 2024 | $4,503 +8.5% | $263,800 |
| 2023 | $4,149 -0.3% | $263,800 |
| 2022 | $4,161 +18% | $263,800 +40.2% |
Find assessor info on the county website
Neighborhood: 53562
Nearby schools
GreatSchools rating
- 6/10Northside Elementary SchoolGrades: PK-4Distance: 1.4 mi
- 8/10Kromrey Middle SchoolGrades: 5-8Distance: 1.5 mi
- 9/10Middleton High SchoolGrades: 9-12Distance: 1.8 mi
Schools provided by the listing agent
- Elementary: Northside
- Middle: Kromrey
- High: Middleton
- District: Middleton-Cross Plains
Source: WIREX MLS. This data may not be complete. We recommend contacting the local school district to confirm school assignments for this home.
Get pre-qualified for a loan
At Zillow Home Loans, we can pre-qualify you in as little as 5 minutes with no impact to your credit score.An equal housing lender. NMLS #10287.
Sell with ease on Zillow
Get a Zillow Showcase℠ listing at no additional cost and you could sell for —faster.
$351,400
2% more+$7,028
With Zillow Showcase(estimated)$358,428



