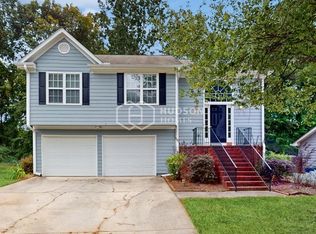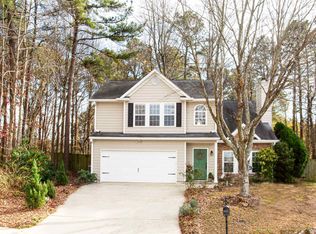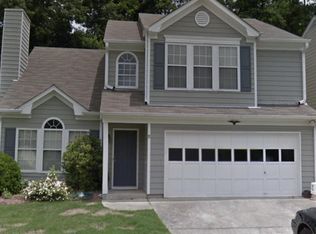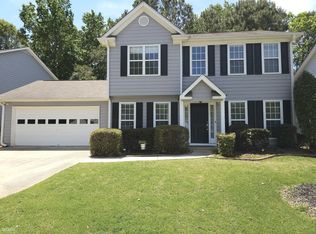Closed
$410,000
3514 Willgrove Way, Duluth, GA 30096
3beds
1,852sqft
Single Family Residence
Built in 1998
8,712 Square Feet Lot
$406,000 Zestimate®
$221/sqft
$2,238 Estimated rent
Home value
$406,000
$374,000 - $443,000
$2,238/mo
Zestimate® history
Loading...
Owner options
Explore your selling options
What's special
Welcome to this beautifully updated 3-bedroom, 2.5-bathroom home, featuring a bright and open layout perfect for modern living. Nestled on a quiet cul-de-sac in a highly desirable swim/tennis community, this home offers comfort, convenience, and a touch of charm. Step inside to a dramatic two-story family room and dining area with abundant natural light and a cozy fireplace, ideal for both relaxing and entertaining. Fresh paint throughout gives the entire home a clean, refreshed feel. The kitchen is a chef's delight with brand-new granite countertops, a breakfast area, and direct access to a private rear patio-perfect for morning coffee or evening gatherings. Upstairs, you'll find three spacious bedrooms, two full bathrooms, and a versatile open loft, great as a home office, playroom, or additional lounge space. Located next to a neighborhood playground and just two minutes from grocery stores, dining, and shopping plazas, this home is all about lifestyle and convenience. Situated in the heart of the vibrant City of Duluth, you'll enjoy a year-round calendar packed with family-friendly festivals, outdoor concerts, holiday celebrations, and community events. Don't miss this opportunity to live in one of Duluth's most sought-after communities!
Zillow last checked: 8 hours ago
Listing updated: June 30, 2025 at 07:06am
Listed by:
Cara Cragin 404-901-1170,
Appeal Property Group
Bought with:
James Blain, 377478
Prestige Real Estate
Source: GAMLS,MLS#: 10518713
Facts & features
Interior
Bedrooms & bathrooms
- Bedrooms: 3
- Bathrooms: 3
- Full bathrooms: 2
- 1/2 bathrooms: 1
Heating
- Central
Cooling
- Central Air
Appliances
- Included: Dishwasher, Gas Water Heater, Oven/Range (Combo), Refrigerator
- Laundry: Upper Level
Features
- Double Vanity, Separate Shower, Soaking Tub, Entrance Foyer, Vaulted Ceiling(s)
- Flooring: Carpet, Laminate, Tile
- Basement: None
- Number of fireplaces: 1
Interior area
- Total structure area: 1,852
- Total interior livable area: 1,852 sqft
- Finished area above ground: 1,852
- Finished area below ground: 0
Property
Parking
- Parking features: Garage, Garage Door Opener
- Has garage: Yes
Features
- Levels: Two
- Stories: 2
Lot
- Size: 8,712 sqft
- Features: Cul-De-Sac, Level
Details
- Parcel number: R6292 409
Construction
Type & style
- Home type: SingleFamily
- Architectural style: Traditional
- Property subtype: Single Family Residence
Materials
- Vinyl Siding
- Roof: Composition
Condition
- Resale
- New construction: No
- Year built: 1998
Utilities & green energy
- Sewer: Public Sewer
- Water: Public
- Utilities for property: Cable Available, Electricity Available, High Speed Internet, Natural Gas Available, Sewer Available, Underground Utilities
Community & neighborhood
Community
- Community features: Clubhouse, Playground, Pool, Sidewalks, Street Lights, Tennis Court(s)
Location
- Region: Duluth
- Subdivision: Grove at Willbrooke
HOA & financial
HOA
- Has HOA: Yes
- HOA fee: $600 annually
- Services included: Swimming, Tennis
Other
Other facts
- Listing agreement: Exclusive Right To Sell
Price history
| Date | Event | Price |
|---|---|---|
| 6/27/2025 | Sold | $410,000-3.1%$221/sqft |
Source: | ||
| 6/3/2025 | Pending sale | $422,900$228/sqft |
Source: | ||
| 5/9/2025 | Listed for sale | $422,900+839.8%$228/sqft |
Source: | ||
| 10/23/2020 | Listing removed | $1,695$1/sqft |
Source: Appeal Property Group #6781757 | ||
| 10/1/2020 | Listed for rent | $1,695$1/sqft |
Source: Appeal Property Group #6781757 | ||
Public tax history
| Year | Property taxes | Tax assessment |
|---|---|---|
| 2024 | $5,052 +6.7% | $157,880 +7.1% |
| 2023 | $4,734 +15.8% | $147,480 +15.8% |
| 2022 | $4,088 +18.6% | $127,360 +21.2% |
Find assessor info on the county website
Neighborhood: 30096
Nearby schools
GreatSchools rating
- 7/10Chattahoochee Elementary SchoolGrades: PK-5Distance: 1.7 mi
- 7/10Coleman Middle SchoolGrades: 6-8Distance: 0.9 mi
- 6/10Duluth High SchoolGrades: 9-12Distance: 1.2 mi
Schools provided by the listing agent
- Elementary: Chattahoochee
- Middle: Coleman
- High: Duluth
Source: GAMLS. This data may not be complete. We recommend contacting the local school district to confirm school assignments for this home.
Get a cash offer in 3 minutes
Find out how much your home could sell for in as little as 3 minutes with a no-obligation cash offer.
Estimated market value
$406,000
Get a cash offer in 3 minutes
Find out how much your home could sell for in as little as 3 minutes with a no-obligation cash offer.
Estimated market value
$406,000



