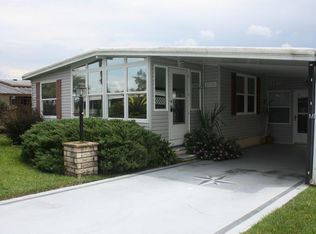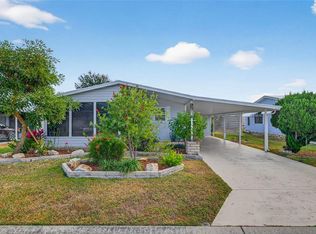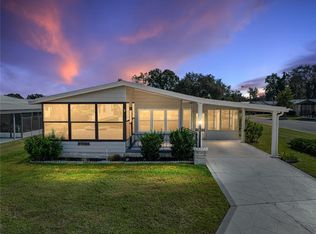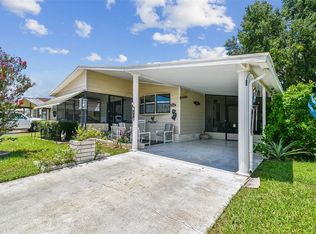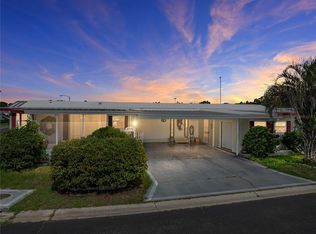35149 Wagner Way, Zephyrhills, FL 33541
What's special
- 223 days |
- 67 |
- 5 |
Zillow last checked: 8 hours ago
Listing updated: November 26, 2025 at 07:09am
Lindsey Harrie 813-810-7036,
KING & ASSOCIATES REAL ESTATE LLC 352-458-0291,
Makenzie Brown 813-701-8200,
KING & ASSOCIATES REAL ESTATE LLC

Facts & features
Interior
Bedrooms & bathrooms
- Bedrooms: 2
- Bathrooms: 2
- Full bathrooms: 2
Primary bedroom
- Features: Ceiling Fan(s), En Suite Bathroom, Walk-In Closet(s)
- Level: First
- Area: 187 Square Feet
- Dimensions: 17x11
Bedroom 2
- Features: Walk-In Closet(s)
- Level: First
- Area: 99 Square Feet
- Dimensions: 9x11
Dining room
- Level: First
- Area: 77 Square Feet
- Dimensions: 7x11
Family room
- Features: Ceiling Fan(s)
- Level: First
- Area: 165 Square Feet
- Dimensions: 15x11
Kitchen
- Features: Breakfast Bar
- Level: First
- Area: 77 Square Feet
- Dimensions: 7x11
Living room
- Features: Ceiling Fan(s)
- Level: First
- Area: 220 Square Feet
- Dimensions: 11x20
Heating
- Central
Cooling
- Central Air
Appliances
- Included: Dryer, Microwave, Range, Refrigerator, Washer
- Laundry: Laundry Room
Features
- Ceiling Fan(s), Crown Molding, Eating Space In Kitchen, Living Room/Dining Room Combo, Open Floorplan, Primary Bedroom Main Floor, Vaulted Ceiling(s), Walk-In Closet(s)
- Flooring: Vinyl
- Doors: Sliding Doors
- Has fireplace: No
Interior area
- Total structure area: 2,000
- Total interior livable area: 1,152 sqft
Video & virtual tour
Property
Parking
- Total spaces: 1
- Parking features: Driveway
- Carport spaces: 1
- Has uncovered spaces: Yes
Features
- Levels: One
- Stories: 1
- Patio & porch: Covered, Screened, Side Porch
- Exterior features: Lighting, Rain Gutters, Storage
Lot
- Size: 4,474 Square Feet
- Features: In County
Details
- Parcel number: 1726210050000001050
- Zoning: RMH
- Special conditions: None
Construction
Type & style
- Home type: MobileManufactured
- Property subtype: Mobile Home
Materials
- Other
- Foundation: Crawlspace
- Roof: Metal
Condition
- New construction: No
- Year built: 1983
Utilities & green energy
- Sewer: Public Sewer
- Water: Public
- Utilities for property: BB/HS Internet Available, Electricity Connected, Public, Sewer Connected, Water Connected
Community & HOA
Community
- Features: Association Recreation - Owned, Clubhouse, Deed Restrictions, Pool, Tennis Court(s)
- Senior community: Yes
- Subdivision: COLONY HILLS COMMUNITY
HOA
- Has HOA: Yes
- Amenities included: Clubhouse, Pool, Shuffleboard Court, Tennis Court(s)
- HOA fee: $50 monthly
- HOA name: Colony Hills HOA
- HOA phone: 813-788-4121
- Pet fee: $0 monthly
Location
- Region: Zephyrhills
Financial & listing details
- Price per square foot: $144/sqft
- Tax assessed value: $109,383
- Annual tax amount: $1,795
- Date on market: 5/2/2025
- Cumulative days on market: 224 days
- Listing terms: Cash,Conventional
- Ownership: Fee Simple
- Total actual rent: 0
- Electric utility on property: Yes
- Road surface type: Paved
- Body type: Double Wide

Lindsey Harrie
(813) 810-7036
By pressing Contact Agent, you agree that the real estate professional identified above may call/text you about your search, which may involve use of automated means and pre-recorded/artificial voices. You don't need to consent as a condition of buying any property, goods, or services. Message/data rates may apply. You also agree to our Terms of Use. Zillow does not endorse any real estate professionals. We may share information about your recent and future site activity with your agent to help them understand what you're looking for in a home.
Estimated market value
Not available
Estimated sales range
Not available
Not available
Price history
Price history
| Date | Event | Price |
|---|---|---|
| 11/26/2025 | Pending sale | $166,000$144/sqft |
Source: | ||
| 10/6/2025 | Price change | $166,000-0.9%$144/sqft |
Source: | ||
| 9/3/2025 | Price change | $167,500-0.9%$145/sqft |
Source: | ||
| 8/21/2025 | Price change | $169,000-1.5%$147/sqft |
Source: | ||
| 8/8/2025 | Price change | $171,500-1.4%$149/sqft |
Source: | ||
Public tax history
Public tax history
| Year | Property taxes | Tax assessment |
|---|---|---|
| 2024 | $1,795 +11.8% | $109,383 +28.8% |
| 2023 | $1,606 +20.5% | $84,900 +10% |
| 2022 | $1,333 +5.5% | $77,190 +21% |
Find assessor info on the county website
BuyAbility℠ payment
Climate risks
Neighborhood: 33541
Nearby schools
GreatSchools rating
- 1/10Chester W. Taylor, Jr. Elementary SchoolGrades: PK-5Distance: 0.6 mi
- 3/10Raymond B. Stewart Middle SchoolGrades: 6-8Distance: 3.7 mi
- 2/10Zephyrhills High SchoolGrades: 9-12Distance: 4 mi
- Loading
