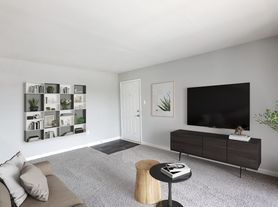Welcome home! This 2 level townhome has so many money saving upgrades, you're just going to love it! The main level features hardwood floors except in the remodeled 1/2 bath, where there is tile floors. The main level laundry also has been updated adding shelves, a cabinet and tile floors. Bonus, the washer and dryer conveys. Spacious kitchen has beautiful maple cabinets with slow close drawers, stainless steel appliances, granite counters and backsplash. The living room has a newer sliding door with built in blinds. Upstairs there are 3 bedrooms, all with new ceiling fans. The master bedroom bath and the hall bath have also been remodeled, with tile surround tub and shower and tile floor plus newer cabinets, mirror , lighting and toilets. All of the windows have blinds. The upstairs carpet got replaced with a hardwood including all the rooms upstairs.You will enjoy hardwood floor for the full house and this backyard and extend your living space with this custom patio , perfect for outdoor grilling and entertaining. There is plenty of room for a table and chairs and room for children to play. The fenced in backyard offers privacy and was recently restained and the house was power washed adding to that clean finished look . There is even something special for the dogs, there own artifical turf relief spot. The outdoor shed is perfect for storage and lawn equipment. This home backs to common area so not looking into other townhouses. Lots of shopping nearby and easy commute to I-95.
Renter will pay water bill, electricity and gas
Townhouse for rent
Accepts Zillow applications
$2,375/mo
3515 Cranmer Mews, Woodbridge, VA 22193
3beds
1,260sqft
Price may not include required fees and charges.
Townhouse
Available Mon Dec 15 2025
Central air
Shared laundry
Off street parking
What's special
Granite counters and backsplashHardwood floorsStainless steel appliances
- 15 hours |
- -- |
- -- |
Travel times
Facts & features
Interior
Bedrooms & bathrooms
- Bedrooms: 3
- Bathrooms: 3
- Full bathrooms: 2
- 1/2 bathrooms: 1
Cooling
- Central Air
Appliances
- Included: Dishwasher, Freezer, Microwave, Oven, Refrigerator
- Laundry: Shared
Features
- Flooring: Hardwood
Interior area
- Total interior livable area: 1,260 sqft
Property
Parking
- Parking features: Off Street
- Details: Contact manager
Details
- Parcel number: 8291053606
Construction
Type & style
- Home type: Townhouse
- Property subtype: Townhouse
Community & HOA
Location
- Region: Woodbridge
Financial & listing details
- Lease term: 1 Year
Price history
| Date | Event | Price |
|---|---|---|
| 11/19/2025 | Listed for rent | $2,375$2/sqft |
Source: Zillow Rentals | ||
| 2/16/2024 | Sold | $370,000+2.8%$294/sqft |
Source: | ||
| 1/29/2024 | Contingent | $359,950$286/sqft |
Source: | ||
| 1/26/2024 | Listed for sale | $359,950+46.9%$286/sqft |
Source: | ||
| 4/3/2018 | Sold | $245,000+4.3%$194/sqft |
Source: Public Record | ||
