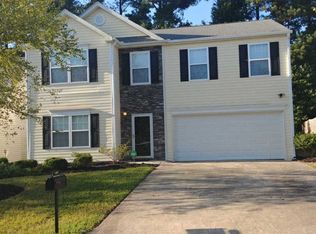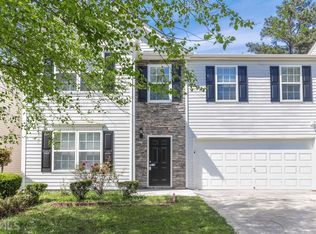Closed
$260,000
3515 Devon Chase Rd, Atlanta, GA 30349
3beds
1,808sqft
Single Family Residence
Built in 2001
5,488.56 Square Feet Lot
$267,600 Zestimate®
$144/sqft
$1,978 Estimated rent
Home value
$267,600
$252,000 - $281,000
$1,978/mo
Zestimate® history
Loading...
Owner options
Explore your selling options
What's special
Welcome to this lovely 3-bedroom, 2.5-bathroom home in the desirable Sable Chase neighborhood! Featuring wood and tile floors on the main level, brand-new carpet upstairs, and fresh paint throughout, this home is move-in ready and offers a blend of modern updates and classic appeal. The kitchen is a chef's dream, complete with white cabinets, stunning granite countertops, and sleek stainless steel appliances. Enjoy casual meals in the cozy breakfast area, or entertain guests in the separate dining area. The open-concept family room is warm and inviting, featuring a cozy fireplace perfect for relaxing after a long day. The large primary bedroom and bath provide a peaceful retreat, offering ample space and comfort. Step outside into the fenced-in private backyard, complete with a rear patio ideal for entertaining, barbecues, or simply enjoying the outdoors. Located near Hartsfield-Jackson Airport, Chick-fil-A headquarters, the Coca-Cola distribution center, and local amenities, this home offers the perfect combination of comfort and convenience. Don't miss out on this wonderful opportunity to own in Sable Chase!
Zillow last checked: 8 hours ago
Listing updated: August 04, 2025 at 01:50pm
Listed by:
Greg Kurzner 678-869-9000,
Resideum Real Estate,
Brent Bagley 678-710-6132,
Resideum Real Estate
Bought with:
Shauntae Charley, 387227
eXp Realty
Source: GAMLS,MLS#: 10487712
Facts & features
Interior
Bedrooms & bathrooms
- Bedrooms: 3
- Bathrooms: 3
- Full bathrooms: 2
- 1/2 bathrooms: 1
Kitchen
- Features: Breakfast Room, Pantry, Solid Surface Counters
Heating
- Central, Forced Air, Natural Gas
Cooling
- Ceiling Fan(s), Central Air, Electric
Appliances
- Included: Dishwasher, Gas Water Heater, Microwave, Refrigerator
- Laundry: In Hall, Laundry Closet, Upper Level
Features
- Separate Shower, Soaking Tub, Entrance Foyer, Walk-In Closet(s)
- Flooring: Hardwood, Tile
- Basement: None
- Attic: Pull Down Stairs
- Number of fireplaces: 1
- Fireplace features: Family Room, Gas Starter
- Common walls with other units/homes: No Common Walls
Interior area
- Total structure area: 1,808
- Total interior livable area: 1,808 sqft
- Finished area above ground: 1,808
- Finished area below ground: 0
Property
Parking
- Parking features: Attached, Garage
- Has attached garage: Yes
Accessibility
- Accessibility features: Accessible Entrance
Features
- Levels: Two
- Stories: 2
- Patio & porch: Patio, Porch
- Fencing: Back Yard,Wood
- Body of water: None
Lot
- Size: 5,488 sqft
- Features: Level
Details
- Parcel number: 13 0096 LL1643
- Special conditions: As Is,Investor Owned
Construction
Type & style
- Home type: SingleFamily
- Architectural style: Traditional
- Property subtype: Single Family Residence
Materials
- Vinyl Siding
- Foundation: Slab
- Roof: Composition
Condition
- Resale
- New construction: No
- Year built: 2001
Utilities & green energy
- Sewer: Public Sewer
- Water: Public
- Utilities for property: None
Community & neighborhood
Security
- Security features: Carbon Monoxide Detector(s)
Community
- Community features: Playground, Pool, Sidewalks, Street Lights, Swim Team, Tennis Court(s), Near Shopping
Location
- Region: Atlanta
- Subdivision: Sable Chase
HOA & financial
HOA
- Has HOA: Yes
- HOA fee: $550 annually
- Services included: Maintenance Grounds, Swimming, Tennis
Other
Other facts
- Listing agreement: Exclusive Right To Sell
- Listing terms: Cash,Conventional,FHA,VA Loan
Price history
| Date | Event | Price |
|---|---|---|
| 7/31/2025 | Sold | $260,000-1.9%$144/sqft |
Source: | ||
| 7/2/2025 | Pending sale | $265,000$147/sqft |
Source: | ||
| 6/20/2025 | Price change | $265,000-7%$147/sqft |
Source: | ||
| 6/14/2025 | Listed for sale | $285,000$158/sqft |
Source: | ||
| 5/15/2025 | Pending sale | $285,000$158/sqft |
Source: | ||
Public tax history
| Year | Property taxes | Tax assessment |
|---|---|---|
| 2024 | $4,209 +17.3% | $109,280 +17.5% |
| 2023 | $3,589 -1.6% | $93,000 |
| 2022 | $3,646 +42% | $93,000 +45% |
Find assessor info on the county website
Neighborhood: 30349
Nearby schools
GreatSchools rating
- 5/10Feldwood Elementary SchoolGrades: PK-5Distance: 0.6 mi
- 5/10Woodland Middle SchoolGrades: 6-8Distance: 4.8 mi
- 3/10Banneker High SchoolGrades: 9-12Distance: 1.1 mi
Schools provided by the listing agent
- Elementary: Heritage
- Middle: Mcnair
- High: Banneker
Source: GAMLS. This data may not be complete. We recommend contacting the local school district to confirm school assignments for this home.
Get a cash offer in 3 minutes
Find out how much your home could sell for in as little as 3 minutes with a no-obligation cash offer.
Estimated market value$267,600
Get a cash offer in 3 minutes
Find out how much your home could sell for in as little as 3 minutes with a no-obligation cash offer.
Estimated market value
$267,600

