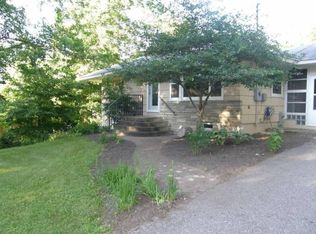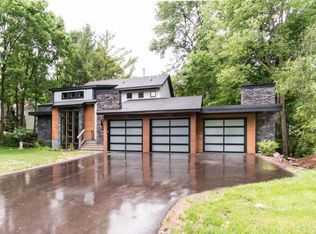Closed
$1,015,000
3515 Hamilton Ave, Deephaven, MN 55391
4beds
3,978sqft
Single Family Residence
Built in 1952
0.3 Acres Lot
$1,005,100 Zestimate®
$255/sqft
$5,803 Estimated rent
Home value
$1,005,100
$925,000 - $1.09M
$5,803/mo
Zestimate® history
Loading...
Owner options
Explore your selling options
What's special
Welcome to 3515 Hamilton Avenue in the heart of Deephaven! This beautifully remodeled 4-bedroom, 4-bath home is the perfect blend of style and comfort. The chef-worthy kitchen is a true standout; ideal for everything from everyday meals to hosting gatherings. The main-level primary suite offers a relaxing, spa-like bath for your ultimate retreat. Upstairs, you’ll find two spacious bedrooms, a full bath, plus an office/loft and a bonus room—plenty of space to spread out! The lower level is fantastic with a cozy family room, wet bar, and a guest suite. Step outside to enjoy the fantastic outdoor kitchen and expansive patio space—perfect for entertaining or relaxing in your own private oasis. Located in the highly desirable Minnetonka School District (Deephaven Elementary and Minnetonka Middle School East), and just a short walk to both Deephaven Beach and Robinson’s Bay Beach.
Zillow last checked: 8 hours ago
Listing updated: June 20, 2025 at 02:32pm
Listed by:
Jerome D'Alessandro 763-458-7321,
Fazendin REALTORS
Bought with:
David Greenfield
eXp Realty
Source: NorthstarMLS as distributed by MLS GRID,MLS#: 6693392
Facts & features
Interior
Bedrooms & bathrooms
- Bedrooms: 4
- Bathrooms: 4
- Full bathrooms: 1
- 3/4 bathrooms: 2
- 1/2 bathrooms: 1
Bedroom 1
- Level: Main
- Area: 255 Square Feet
- Dimensions: 17x15
Bedroom 2
- Level: Upper
- Area: 221 Square Feet
- Dimensions: 17x13
Bedroom 3
- Level: Upper
- Area: 187 Square Feet
- Dimensions: 11x17
Bedroom 4
- Level: Lower
- Area: 255 Square Feet
- Dimensions: 17x15
Bonus room
- Level: Upper
- Area: 336 Square Feet
- Dimensions: 28x12
Dining room
- Level: Main
- Area: 144 Square Feet
- Dimensions: 9x16
Family room
- Level: Main
- Area: 304 Square Feet
- Dimensions: 16x19
Kitchen
- Level: Main
- Area: 289 Square Feet
- Dimensions: 17x17
Laundry
- Level: Main
- Area: 135 Square Feet
- Dimensions: 15x9
Living room
- Level: Main
- Area: 240 Square Feet
- Dimensions: 16x15
Loft
- Level: Upper
- Area: 272 Square Feet
- Dimensions: 16x17
Recreation room
- Level: Lower
- Area: 459 Square Feet
- Dimensions: 27x17
Utility room
- Level: Lower
- Area: 216 Square Feet
- Dimensions: 9x24
Heating
- Forced Air
Cooling
- Central Air, Dual, Heat Pump
Appliances
- Included: Chandelier, Cooktop, Dishwasher, Disposal, Double Oven, Dryer, Exhaust Fan, Freezer, Humidifier, Water Filtration System, Water Osmosis System, Microwave, Refrigerator, Stainless Steel Appliance(s), Wall Oven, Washer, Water Softener Owned, Wine Cooler
Features
- Basement: Daylight,Egress Window(s),Finished,Full
- Has fireplace: No
Interior area
- Total structure area: 3,978
- Total interior livable area: 3,978 sqft
- Finished area above ground: 2,849
- Finished area below ground: 803
Property
Parking
- Total spaces: 4
- Parking features: Attached, Detached, Asphalt, Floor Drain, Garage Door Opener
- Attached garage spaces: 4
- Has uncovered spaces: Yes
Accessibility
- Accessibility features: No Stairs External
Features
- Levels: Two
- Stories: 2
- Patio & porch: Covered, Patio
- Pool features: None
- Has spa: Yes
- Spa features: Hot Tub
Lot
- Size: 0.30 Acres
- Dimensions: 65 x 200
- Features: Many Trees
Details
- Additional structures: Additional Garage
- Foundation area: 1600
- Parcel number: 1811722310106
- Zoning description: Residential-Single Family
Construction
Type & style
- Home type: SingleFamily
- Property subtype: Single Family Residence
Materials
- Wood Siding
- Roof: Age 8 Years or Less,Asphalt
Condition
- Age of Property: 73
- New construction: No
- Year built: 1952
Utilities & green energy
- Gas: Natural Gas
- Sewer: City Sewer/Connected
- Water: Well
Community & neighborhood
Location
- Region: Deephaven
- Subdivision: Deephaven Park
HOA & financial
HOA
- Has HOA: No
Price history
| Date | Event | Price |
|---|---|---|
| 6/20/2025 | Sold | $1,015,000+3%$255/sqft |
Source: | ||
| 5/5/2025 | Pending sale | $985,000$248/sqft |
Source: | ||
| 4/28/2025 | Listing removed | $985,000$248/sqft |
Source: | ||
| 4/24/2025 | Listed for sale | $985,000+38.5%$248/sqft |
Source: | ||
| 1/22/2021 | Sold | $711,000-1.9%$179/sqft |
Source: | ||
Public tax history
| Year | Property taxes | Tax assessment |
|---|---|---|
| 2025 | $9,686 +7% | $861,900 +5.4% |
| 2024 | $9,050 +4.3% | $817,900 +1.9% |
| 2023 | $8,676 +2.7% | $802,700 +4.4% |
Find assessor info on the county website
Neighborhood: 55391
Nearby schools
GreatSchools rating
- 8/10Deephaven Elementary SchoolGrades: K-5Distance: 1.2 mi
- 8/10Minnetonka East Middle SchoolGrades: 6-8Distance: 1.2 mi
- 10/10Minnetonka Senior High SchoolGrades: 9-12Distance: 2.1 mi
Get a cash offer in 3 minutes
Find out how much your home could sell for in as little as 3 minutes with a no-obligation cash offer.
Estimated market value
$1,005,100
Get a cash offer in 3 minutes
Find out how much your home could sell for in as little as 3 minutes with a no-obligation cash offer.
Estimated market value
$1,005,100

