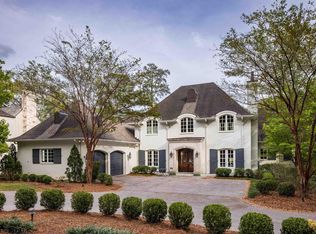Sold for $3,495,000
$3,495,000
3515 Pine Ridge Rd, Birmingham, AL 35213
5beds
6,450sqft
Single Family Residence
Built in 2020
1 Acres Lot
$3,583,300 Zestimate®
$542/sqft
$7,643 Estimated rent
Home value
$3,583,300
$3.33M - $3.83M
$7,643/mo
Zestimate® history
Loading...
Owner options
Explore your selling options
What's special
Welcome to 3515 Pine Ridge Rd! An extraordinary 5BR/4.5BA home built in 2020 that offers luxurious living with no detail spared. The main level features a formal dining room, a study, spacious family room, and a screened-in porch overlooking the expansive backyard. The kitchen is a dream with quartz countertops, marble backsplash, custom hood, designer lighting, large island, and breakfast nook. The main-level primary bath suite includes a soaking tub, walk-in shower, double vanity, and large walk-in closet. Upstairs are 3 bedrooms, each with walk-in closets, plus a Jack and Jill bath, ensuite, and playroom. The finished lower level includes a 5th bedroom, full bath, wet bar, gym, media room, storage, and den that opens to a bluestone patio with outdoor kitchen and a fire pit. Ideally located near the villages and schools. From top to bottom, this home is a perfect blend of luxury, function, and comfort. Don't miss out on this incredible opportunity to make it yours!
Zillow last checked: 8 hours ago
Listing updated: August 21, 2025 at 10:53am
Listed by:
Hanna LePere 205-936-7084,
Ray & Poynor Properties
Bought with:
Fred Smith
RealtySouth-MB-Crestline
Source: GALMLS,MLS#: 21427580
Facts & features
Interior
Bedrooms & bathrooms
- Bedrooms: 5
- Bathrooms: 5
- Full bathrooms: 4
- 1/2 bathrooms: 1
Primary bedroom
- Level: First
Bedroom 1
- Level: Second
Primary bathroom
- Level: First
Bathroom 1
- Level: First
Bathroom 3
- Level: Basement
Dining room
- Level: First
Family room
- Level: Basement
Kitchen
- Features: Stone Counters, Eat-in Kitchen, Kitchen Island, Pantry
- Level: First
Living room
- Level: First
Basement
- Area: 2586
Office
- Level: First
Heating
- Central
Cooling
- Central Air, Zoned, Ceiling Fan(s)
Appliances
- Included: ENERGY STAR Qualified Appliances, Dishwasher, Disposal, Ice Maker, Microwave, Gas Oven, Double Oven, Refrigerator, Stainless Steel Appliance(s), Stove-Gas, 2+ Water Heaters, Tankless Water Heater
- Laundry: Electric Dryer Hookup, Washer Hookup, Main Level, Laundry Room, Laundry (ROOM), Yes
Features
- Recessed Lighting, Sound System, Wet Bar, High Ceilings, Crown Molding, Smooth Ceilings, Linen Closet, Separate Shower, Double Vanity, Shared Bath, Tub/Shower Combo, Walk-In Closet(s)
- Flooring: Hardwood, Tile
- Doors: French Doors
- Windows: Double Pane Windows, ENERGY STAR Qualified Windows
- Basement: Full,Partially Finished,Daylight
- Attic: Walk-In,Yes
- Number of fireplaces: 2
- Fireplace features: Brick (FIREPL), Gas Log, Gas Starter, Living Room, Outdoors, Gas, Wood Burning, Outside
Interior area
- Total interior livable area: 6,450 sqft
- Finished area above ground: 4,206
- Finished area below ground: 2,244
Property
Parking
- Total spaces: 2
- Parking features: Driveway, Parking (MLVL), Garage Faces Side
- Garage spaces: 2
- Has uncovered spaces: Yes
Features
- Levels: One and One Half
- Stories: 1
- Patio & porch: Covered, Open (PATIO), Patio, Porch Screened, Screened (DECK), Deck
- Exterior features: Outdoor Grill, Lighting, Sprinkler System
- Pool features: None
- Fencing: Fenced
- Has view: Yes
- View description: None
- Waterfront features: No
Lot
- Size: 1 Acres
- Features: Corner Lot
Details
- Parcel number: 2800041010001.001
- Special conditions: N/A
Construction
Type & style
- Home type: SingleFamily
- Property subtype: Single Family Residence
Materials
- Brick
- Foundation: Basement
Condition
- Year built: 2020
Utilities & green energy
- Electric: Generator
- Water: Public
- Utilities for property: Sewer Connected, Underground Utilities
Green energy
- Energy efficient items: Lighting, Thermostat
Community & neighborhood
Security
- Security features: Safe Room/Storm Cellar, Security System
Location
- Region: Birmingham
- Subdivision: Crestline
Other
Other facts
- Price range: $3.5M - $3.5M
Price history
| Date | Event | Price |
|---|---|---|
| 8/21/2025 | Sold | $3,495,000$542/sqft |
Source: | ||
| 8/18/2025 | Pending sale | $3,495,000$542/sqft |
Source: | ||
| 8/12/2025 | Listed for sale | $3,495,000+625.9%$542/sqft |
Source: | ||
| 11/20/2019 | Sold | $481,454+3.5%$75/sqft |
Source: Public Record Report a problem | ||
| 9/12/2019 | Sold | $465,000+16.8%$72/sqft |
Source: Public Record Report a problem | ||
Public tax history
| Year | Property taxes | Tax assessment |
|---|---|---|
| 2025 | $14,564 -0.8% | $134,100 -0.8% |
| 2024 | $14,684 -0.4% | $135,200 -0.4% |
| 2023 | $14,738 +27.3% | $135,700 +27.2% |
Find assessor info on the county website
Neighborhood: 35213
Nearby schools
GreatSchools rating
- 10/10Crestline Elementary SchoolGrades: PK-6Distance: 0.5 mi
- 10/10Mt Brook Jr High SchoolGrades: 7-9Distance: 0.7 mi
- 10/10Mt Brook High SchoolGrades: 10-12Distance: 2 mi
Schools provided by the listing agent
- Elementary: Crestline
- Middle: Mountain Brook
- High: Mountain Brook
Source: GALMLS. This data may not be complete. We recommend contacting the local school district to confirm school assignments for this home.
Get a cash offer in 3 minutes
Find out how much your home could sell for in as little as 3 minutes with a no-obligation cash offer.
Estimated market value$3,583,300
Get a cash offer in 3 minutes
Find out how much your home could sell for in as little as 3 minutes with a no-obligation cash offer.
Estimated market value
$3,583,300
