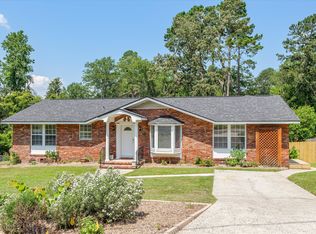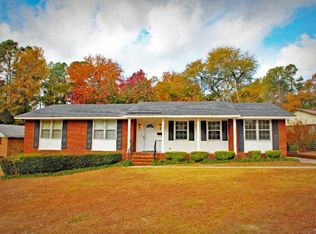Sold for $194,000 on 09/30/25
$194,000
3515 Potomac Drive, Augusta, GA 30906
3beds
1,741sqft
Single Family Residence
Built in 1965
0.37 Acres Lot
$195,700 Zestimate®
$111/sqft
$1,697 Estimated rent
Home value
$195,700
$182,000 - $211,000
$1,697/mo
Zestimate® history
Loading...
Owner options
Explore your selling options
What's special
Conventional Loan! 100% financing available on this home!
Quaint 3 bedroom, 2 bath home located in an established neighborhood. The homes exterior has metal roof and covered carport.
This home has been loved by one owner for over 30 years. The moment you walk in you are greeted with charming wood floors throughout. The kitchen has been renovated and boast charm and granite counter tops. The home has a large family room and an additional sitting area. Great for family entertaining.
The back yard is fenced in and has an inground pool. The pool is in great condition but covered for this season. Enjoy the hot summer days in your very own pool under covered porch area!
Schedule your showing today!
Zillow last checked: 8 hours ago
Listing updated: October 03, 2025 at 02:16pm
Listed by:
Amy Cook 706-830-1731,
AMY COOK & CO., LLC
Bought with:
Matt Kelly, 395421
WRKHORSE REAL ESTATE
Source: Hive MLS,MLS#: 542555
Facts & features
Interior
Bedrooms & bathrooms
- Bedrooms: 3
- Bathrooms: 2
- Full bathrooms: 2
Primary bedroom
- Level: Main
- Dimensions: 13 x 14
Bedroom 2
- Level: Main
- Dimensions: 11 x 12
Bedroom 3
- Level: Main
- Dimensions: 12 x 12
Family room
- Level: Main
- Dimensions: 16 x 14
Living room
- Level: Main
- Dimensions: 13 x 14
Heating
- Fireplace(s), Forced Air
Cooling
- Ceiling Fan(s), Central Air, Window Unit(s)
Appliances
- Included: Built-In Microwave, Gas Range
Features
- Blinds, Washer Hookup, Other
- Flooring: Carpet, Vinyl, Wood
- Attic: Other
- Number of fireplaces: 1
- Fireplace features: Masonry
Interior area
- Total structure area: 1,741
- Total interior livable area: 1,741 sqft
Property
Parking
- Parking features: Attached Carport, Concrete
- Has carport: Yes
Features
- Levels: One
- Patio & porch: Stoop
- Exterior features: Other
- Fencing: Fenced
Lot
- Size: 0.37 Acres
- Dimensions: .37
- Features: Landscaped
Details
- Parcel number: 1322035000
Construction
Type & style
- Home type: SingleFamily
- Architectural style: Ranch
- Property subtype: Single Family Residence
Materials
- Brick, Vinyl Siding
- Foundation: Crawl Space
- Roof: Metal
Condition
- Updated/Remodeled
- New construction: No
- Year built: 1965
Utilities & green energy
- Sewer: Public Sewer
- Water: Public
Community & neighborhood
Community
- Community features: Other
Location
- Region: Augusta
- Subdivision: Mount Vernon
Other
Other facts
- Listing terms: Cash,Conventional,FHA,VA Loan
Price history
| Date | Event | Price |
|---|---|---|
| 9/30/2025 | Sold | $194,000+2.2%$111/sqft |
Source: | ||
| 8/31/2025 | Pending sale | $189,900$109/sqft |
Source: | ||
| 8/22/2025 | Price change | $189,900-2.6%$109/sqft |
Source: | ||
| 7/22/2025 | Price change | $194,900-2.5%$112/sqft |
Source: | ||
| 6/11/2025 | Price change | $199,900-4.8%$115/sqft |
Source: | ||
Public tax history
| Year | Property taxes | Tax assessment |
|---|---|---|
| 2024 | $2,477 +29.1% | $78,324 +30.1% |
| 2023 | $1,919 -2.8% | $60,224 +6.8% |
| 2022 | $1,975 +17.1% | $56,382 +31.7% |
Find assessor info on the county website
Neighborhood: Southside
Nearby schools
GreatSchools rating
- 3/10Richmond Hill K-8Grades: PK-8Distance: 0.5 mi
- 2/10Butler High SchoolGrades: 9-12Distance: 2 mi
Schools provided by the listing agent
- Elementary: Roy E Rollins
- Middle: Glenn Hills
- High: Butler Comp.
Source: Hive MLS. This data may not be complete. We recommend contacting the local school district to confirm school assignments for this home.

Get pre-qualified for a loan
At Zillow Home Loans, we can pre-qualify you in as little as 5 minutes with no impact to your credit score.An equal housing lender. NMLS #10287.

