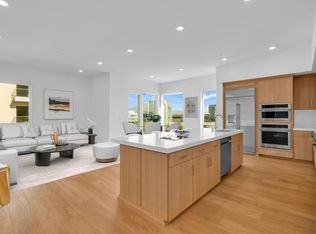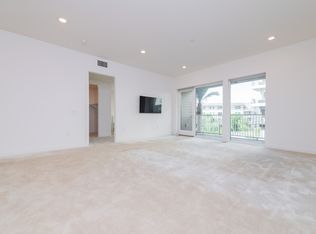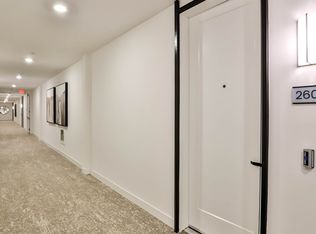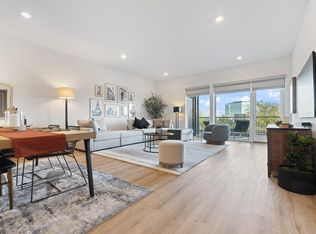Sold for $1,388,000
Listing Provided by:
Lesley Liu DRE #01936628 626-500-6868,
Mcsen Realty Corp.
Bought with: Re/Max Premier Realty
$1,388,000
3515 Rivington, Irvine, CA 92612
2beds
2,087sqft
Condominium
Built in 2024
-- sqft lot
$1,474,000 Zestimate®
$665/sqft
$6,286 Estimated rent
Home value
$1,474,000
$1.39M - $1.58M
$6,286/mo
Zestimate® history
Loading...
Owner options
Explore your selling options
What's special
Welcome to 3515 Rivington, a rare brand new corner unit home that features maximum natural light and is the epitome of urban luxury living.
This end-unit luxury condominium is located on the 5th floor of building "B", and accessible by elevator from your oversized 2-car garage parking and boasts 2 bedrooms and 2.5 bathrooms in its light, bright and with 270 degree view. Revel in the open-concept kitchen, complete with designer tiled backsplash, shaker-style cabinetry and a sprawling quartz countertop island that seamlessly connects to the expansive great room, Easily entertain and indulge your inner chef with the pinnacle of stainless-steel kitchen appliances featuring modern convenience and technology from GE Monogram™.
The primary bedroom has a large walk in closet and features a spa-like bathroom with an oversized walk-in shower and a separate soaking tub to relax and take away all your stress. The second bedroom, also with en-suite bath, is perfect for guests or an office. Just minutes from John Wayne Airport, Fashion Island in Newport Beach and UC Irvine as well as world-class shopping and so much more; you are in the heart of Irvine. Don't miss the chance to experience contemporary living in one of Irvine's newest and most sought-after communities in this turnkey home.
Zillow last checked: 13 hours ago
Listing updated: May 02, 2024 at 03:57pm
Listing Provided by:
Lesley Liu DRE #01936628 626-500-6868,
Mcsen Realty Corp.
Bought with:
Ryan Kashanchi, DRE #01213347
Re/Max Premier Realty
Source: CRMLS,MLS#: OC24060544 Originating MLS: California Regional MLS
Originating MLS: California Regional MLS
Facts & features
Interior
Bedrooms & bathrooms
- Bedrooms: 2
- Bathrooms: 3
- Full bathrooms: 2
- 1/2 bathrooms: 1
- Main level bathrooms: 2
- Main level bedrooms: 2
Other
- Features: Walk-In Closet(s)
Cooling
- Central Air
Appliances
- Included: Dishwasher, Disposal, Gas Oven
- Laundry: Laundry Room
Features
- Walk-In Closet(s)
- Has fireplace: No
- Fireplace features: None
- Common walls with other units/homes: 2+ Common Walls
Interior area
- Total interior livable area: 2,087 sqft
Property
Parking
- Total spaces: 2
- Parking features: Assigned
- Garage spaces: 2
Features
- Levels: One
- Stories: 1
- Entry location: 1
- Pool features: Community, Association
- Has spa: Yes
- Spa features: Community
- Has view: Yes
- View description: City Lights, Panoramic
Details
- Special conditions: Standard
Construction
Type & style
- Home type: Condo
- Property subtype: Condominium
- Attached to another structure: Yes
Condition
- New construction: No
- Year built: 2024
Utilities & green energy
- Sewer: Public Sewer
- Water: Public
Community & neighborhood
Community
- Community features: Urban, Pool
Location
- Region: Irvine
HOA & financial
HOA
- Has HOA: Yes
- HOA fee: $638 monthly
- Amenities included: Clubhouse, Sport Court, Fitness Center, Barbecue, Picnic Area, Playground, Pool, Spa/Hot Tub
- Association name: Central Park West
- Association phone: 800-232-7517
- Second HOA fee: $175 monthly
Other
Other facts
- Listing terms: Submit
Price history
| Date | Event | Price |
|---|---|---|
| 4/29/2024 | Sold | $1,388,000$665/sqft |
Source: | ||
| 4/20/2024 | Pending sale | $1,388,000$665/sqft |
Source: | ||
| 4/11/2024 | Contingent | $1,388,000$665/sqft |
Source: | ||
| 3/28/2024 | Listed for sale | $1,388,000$665/sqft |
Source: | ||
| 3/25/2024 | Listing removed | -- |
Source: Zillow Rentals Report a problem | ||
Public tax history
Tax history is unavailable.
Neighborhood: Business District
Nearby schools
GreatSchools rating
- 4/10Monroe Elementary SchoolGrades: K-5Distance: 2.9 mi
- 8/10Douglas MacArthur Fundamental Intermediate SchoolGrades: 6-8Distance: 2.6 mi
- 3/10Century High SchoolGrades: 9-12Distance: 3.8 mi
Get a cash offer in 3 minutes
Find out how much your home could sell for in as little as 3 minutes with a no-obligation cash offer.
Estimated market value
$1,474,000



