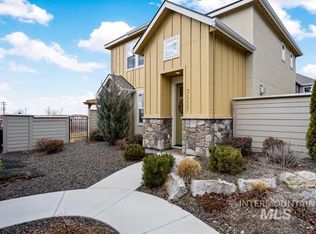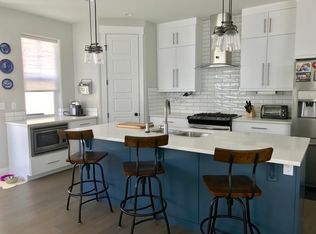Sold
Price Unknown
3515 S Pheasant Tail Way, Boise, ID 83716
4beds
3baths
2,427sqft
Single Family Residence
Built in 2017
4,660.92 Square Feet Lot
$811,900 Zestimate®
$--/sqft
$3,032 Estimated rent
Home value
$811,900
$755,000 - $869,000
$3,032/mo
Zestimate® history
Loading...
Owner options
Explore your selling options
What's special
This parade home is filled with upgrades, located in Harris Crossing. Tall ceilings compliment gorgeous nature-filled views. This home borders a nature preservation area to the rear with tons of wildlife, and vast trails connecting to Boise's famed Greenbelt path along the Boise River. In addition to the $100k in Parade Home patio upgrades, there are beautiful interior upgrades as well: hardwood floors, new window treatments, epoxy floors in garage, leathered granite counter tops in the kitchen, built-in speakers, new kitchen backsplash, designer cabinet pulls, new lighting, security, too much to list! Brand new stainless dishwasher and oven, built-in stainless steel outdoor kitchen w/ pergola, stone fountain wall w/ planter boxes, built-in outdoor gas fireplace and outdoor dining nook, all accessed by double slider glass doors, with a 9x11 foot retractable awning. Absolutely meticulous property with lots of natural light, spacious layout, tons of storage. Amazing home in an a highly desired location!
Zillow last checked: 8 hours ago
Listing updated: July 29, 2025 at 09:02am
Listed by:
David Andrews 208-921-4521,
Keller Williams Realty Boise
Bought with:
Morgan Hoffman
JPAR Live Local
Source: IMLS,MLS#: 98946605
Facts & features
Interior
Bedrooms & bathrooms
- Bedrooms: 4
- Bathrooms: 3
- Main level bathrooms: 1
- Main level bedrooms: 1
Primary bedroom
- Level: Upper
Bedroom 2
- Level: Upper
Bedroom 3
- Level: Upper
Bedroom 4
- Level: Main
Kitchen
- Level: Main
Heating
- Forced Air, Natural Gas
Cooling
- Central Air
Appliances
- Included: Gas Water Heater, Tank Water Heater, Dishwasher, Disposal, Microwave, Oven/Range Freestanding, Refrigerator, Washer, Dryer, Gas Oven, Gas Range
Features
- Bath-Master, Great Room, Double Vanity, Central Vacuum Plumbed, Walk-In Closet(s), Breakfast Bar, Pantry, Kitchen Island, Granite Counters, Number of Baths Main Level: 1, Number of Baths Upper Level: 2, Bonus Room Level: Upper
- Flooring: Tile, Carpet
- Has basement: No
- Number of fireplaces: 2
- Fireplace features: Two, Gas, Insert
Interior area
- Total structure area: 2,427
- Total interior livable area: 2,427 sqft
- Finished area above ground: 2,427
- Finished area below ground: 0
Property
Parking
- Total spaces: 2
- Parking features: Attached, Alley Access
- Attached garage spaces: 2
Features
- Levels: Two
- Patio & porch: Covered Patio/Deck
- Fencing: Full,Metal
- Has view: Yes
Lot
- Size: 4,660 sqft
- Features: Sm Lot 5999 SF, Garden, Sidewalks, Views, Borders Public Owned Land, Corner Lot, Auto Sprinkler System, Full Sprinkler System
Details
- Parcel number: R5350500550
Construction
Type & style
- Home type: SingleFamily
- Property subtype: Single Family Residence
Materials
- Concrete, Frame, Stone, Stucco
- Foundation: Crawl Space
- Roof: Composition
Condition
- Year built: 2017
Utilities & green energy
- Water: Public
- Utilities for property: Sewer Connected, Cable Connected
Community & neighborhood
Location
- Region: Boise
- Subdivision: Harris Crossing at Harris Ranch
HOA & financial
HOA
- Has HOA: Yes
- HOA fee: $325 quarterly
Other
Other facts
- Listing terms: Cash,Conventional,FHA,VA Loan
- Ownership: Fee Simple
- Road surface type: Paved
Price history
Price history is unavailable.
Public tax history
| Year | Property taxes | Tax assessment |
|---|---|---|
| 2024 | $5,736 -26% | $620,200 +5.7% |
| 2023 | $7,756 +18.5% | $586,500 -25.1% |
| 2022 | $6,547 +18% | $782,900 +33.3% |
Find assessor info on the county website
Neighborhood: Harris Ranch
Nearby schools
GreatSchools rating
- 10/10Adams Elementary SchoolGrades: PK-6Distance: 3.4 mi
- 8/10East Junior High SchoolGrades: 7-9Distance: 0.6 mi
- 9/10Timberline High SchoolGrades: 10-12Distance: 2.6 mi
Schools provided by the listing agent
- Elementary: Dallas Harris
- Middle: East Jr
- High: Timberline
- District: Boise School District #1
Source: IMLS. This data may not be complete. We recommend contacting the local school district to confirm school assignments for this home.

