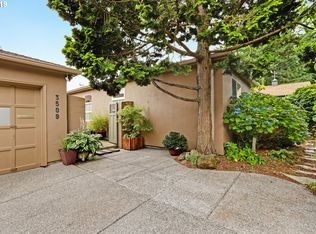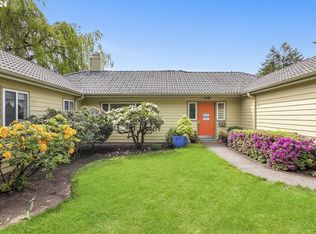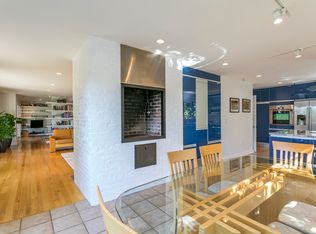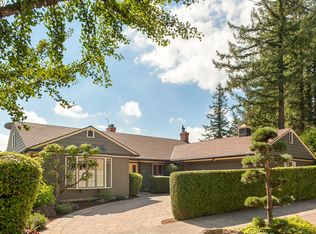Council Crest Colonial home with architecture by the famous Portland architect, Jamieson Parker. Open layout now featured on the main floor of this gorgeous view home with a wall of windows facing out to territorial & mountain views. Remodeled kitchen, new wine cellar, new interior paint, electrical car charger & two fireplaces. Extensive deck with covered area + heat lamp to watch sunsets. Bocce ball court with firepit featured for entertainment.
This property is off market, which means it's not currently listed for sale or rent on Zillow. This may be different from what's available on other websites or public sources.



