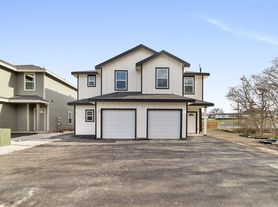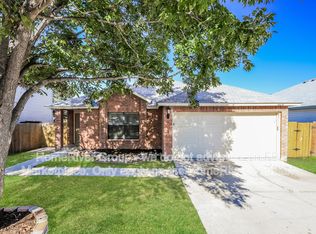Spacious and versatile this 5-bedroom home is over 2,400 sqft with dual primary suites! Recently refreshed and featuring updated flooring, this beautifully maintained home offers an open-concept layout ideal for modern living. Enjoy a primary suite on each level perfect for multi-generational living or guest flexibility. The kitchen includes dazzling quartz countertops, stainless steel appliances (refrigerator, dishwasher, and range included) and flows seamlessly into the bright living and dining areas. Laminate flooring runs through the main spaces with cozy carpet in the bedrooms, and each room features walk-in closets for ample storage. A main-floor laundry room with washer and dryer included, plus a large fenced backyard with sprinkler system and established landscaping, complete this move-in-ready home that blends comfort, space, and convenience.
House for rent
$2,400/mo
3515 Sand Castle Way, Converse, TX 78109
5beds
2,414sqft
Price may not include required fees and charges.
Singlefamily
Available now
Dogs OK
Central air
Dryer connection laundry
Attached garage parking
Electric, central
What's special
Cozy carpetLaminate flooringStainless steel appliancesQuartz countertopsWalk-in closetsLarge fenced backyardEstablished landscaping
- 23 days |
- -- |
- -- |
Travel times
Looking to buy when your lease ends?
Consider a first-time homebuyer savings account designed to grow your down payment with up to a 6% match & a competitive APY.
Facts & features
Interior
Bedrooms & bathrooms
- Bedrooms: 5
- Bathrooms: 4
- Full bathrooms: 3
- 1/2 bathrooms: 1
Rooms
- Room types: Dining Room
Heating
- Electric, Central
Cooling
- Central Air
Appliances
- Included: Dishwasher, Disposal, Microwave, Oven, Refrigerator, Stove
- Laundry: Dryer Connection, Hookups, Laundry Room, Lower Level, Main Level, Washer Hookup
Features
- Breakfast Bar, Cable TV Available, Chandelier, Eat-in Kitchen, High Ceilings, High Speed Internet, Individual Climate Control, Kitchen Island, One Living Area, Open Floorplan, Programmable Thermostat, Separate Dining Room, Utility Room Inside, Walk-In Closet(s)
- Flooring: Carpet
Interior area
- Total interior livable area: 2,414 sqft
Property
Parking
- Parking features: Attached
- Has attached garage: Yes
- Details: Contact manager
Features
- Stories: 2
- Exterior features: Contact manager
Details
- Parcel number: 1328734
Construction
Type & style
- Home type: SingleFamily
- Property subtype: SingleFamily
Materials
- Roof: Composition
Condition
- Year built: 2023
Utilities & green energy
- Utilities for property: Cable Available
Community & HOA
Community
- Features: Playground
Location
- Region: Converse
Financial & listing details
- Lease term: Max # of Months (24),Min # of Months (12)
Price history
| Date | Event | Price |
|---|---|---|
| 11/7/2025 | Price change | $2,400-2%$1/sqft |
Source: LERA MLS #1916138 | ||
| 11/3/2025 | Price change | $2,450-3.5%$1/sqft |
Source: LERA MLS #1916138 | ||
| 10/31/2025 | Price change | $2,540+1.6%$1/sqft |
Source: LERA MLS #1916138 | ||
| 10/17/2025 | Listed for rent | $2,500+2%$1/sqft |
Source: LERA MLS #1916138 | ||
| 9/29/2025 | Listing removed | $2,450$1/sqft |
Source: Zillow Rentals | ||

