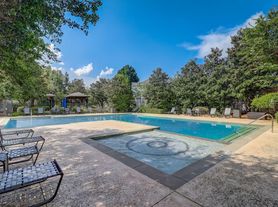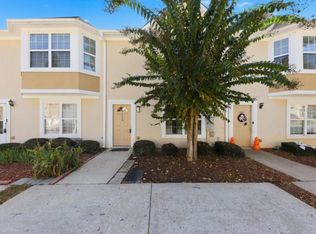Your New Home Awaits! 3515 Shepherds Path Decatur GA 30034
*ESTIMATED TOTAL MONTHLY LEASING PRICE: $1,649.95
Base Rent: $1,600.00
Filter Delivery: $5.00
Renters Insurance: $10.95
$1M Identity Protection, Credit Building, Resident Rewards, Move-In Concierge: $34.00
*The estimated total monthly leasing price does not include utilities or optional/conditional fees, such as: pet, utility service, and security deposit waiver fees. Our Resident Benefits Package includes required Renters Insurance, Utility Service Set-Up, Identity Theft Protection, Resident Rewards, HVAC air filter delivery (where applicable), and Credit Building, all at the additional monthly cost shown above.
PROPERTY DESCRIPTION:
Welcome to this spacious and charming 3-bedroom, 2-bathroom condominium, ideally situated on the second floor in a peaceful, wooded setting! This inviting home offers a bright and open floor plan that seamlessly blends comfort and functionality. The large living area features a cozy fireplace, perfect for relaxing evenings, while the adjacent dining space flows effortlessly onto a private balcony where you can enjoy your morning coffee or unwind after a long day surrounded by nature. The generously sized bedrooms include a private primary suite with an en-suite bathroom and a walk-in closet for ample storage. The secondary bedrooms are equally spacious, providing flexibility for family, guests, or a home office. A dedicated laundry room enhances the practicality of the space, while abundant natural light creates a warm and welcoming atmosphere throughout the home. Located just minutes from I-285 and I-20, this well-maintained community offers easy access to shopping, dining, and major commuter routes.
$0 DEPOSIT TERMS & CONDITIONS:
HomeRiver Group has partnered with Termwise to offer an affordable alternative to an upfront cash security deposit. Eligible residents can choose between paying an upfront security deposit or replacing it with an affordable Termwise monthly security deposit waiver fee.
LEASE COMMENCEMENT REQUIREMENTS:
Once approved, the lease commencement date must be within 14 days. If the property is unavailable for move-in, the lease commencement date must be set within 14 days of the expected availability date.
BEWARE OF SCAMS:
HomeRiver Group does not advertise properties on Craigslist, LetGo, or other classified ad websites. If you suspect one of our properties has been fraudulently listed on these platforms, please notify HomeRiver Group immediately. All payments related to leasing with HomeRiver Group are made exclusively through our website. We never accept wire transfers or payments via Zelle, PayPal, or Cash App. All leasing information contained herein is deemed accurate but not guaranteed. Please note that changes may have occurred since the photographs were taken. Square footage is estimated.
$75.00 application fee per applicant 18 years of age and older. One-time non-refundable admin fee of $150.00. Tenant to pay for electricity. Owner pays for water, rash ans lawn
Apartment for rent
$1,600/mo
Fees may apply
3515 Shepherds Path, Decatur, GA 30034
3beds
1,279sqft
Price may not include required fees and charges. Price shown reflects the lease term provided. Learn more|
Apartment
Available now
Cats, small dogs OK
Central air
In unit laundry
Off street parking
Heat pump
What's special
Cozy fireplacePrivate balconyAdjacent dining spaceDedicated laundry roomGenerously sized bedrooms
- 58 days |
- -- |
- -- |
Zillow last checked: 8 hours ago
Listing updated: February 03, 2026 at 04:08pm
Travel times
Looking to buy when your lease ends?
Consider a first-time homebuyer savings account designed to grow your down payment with up to a 6% match & a competitive APY.
Facts & features
Interior
Bedrooms & bathrooms
- Bedrooms: 3
- Bathrooms: 2
- Full bathrooms: 2
Heating
- Heat Pump
Cooling
- Central Air
Appliances
- Included: Dryer, Washer
- Laundry: In Unit
Features
- Walk In Closet
Interior area
- Total interior livable area: 1,279 sqft
Video & virtual tour
Property
Parking
- Parking features: Off Street
- Details: Contact manager
Features
- Exterior features: Garbage included in rent, Heating system: HeatPump, Walk In Closet, Water included in rent
Details
- Parcel number: 1506006044
Construction
Type & style
- Home type: Apartment
- Property subtype: Apartment
Utilities & green energy
- Utilities for property: Garbage, Water
Building
Management
- Pets allowed: Yes
Community & HOA
Location
- Region: Decatur
Financial & listing details
- Lease term: 1 Year
Price history
| Date | Event | Price |
|---|---|---|
| 1/20/2026 | Price change | $1,600-5.9%$1/sqft |
Source: Zillow Rentals Report a problem | ||
| 12/12/2025 | Listed for rent | $1,700$1/sqft |
Source: Zillow Rentals Report a problem | ||
| 12/5/2025 | Sold | $110,000-7.2%$86/sqft |
Source: | ||
| 11/18/2025 | Pending sale | $118,500$93/sqft |
Source: | ||
| 10/20/2025 | Price change | $118,500-5.2%$93/sqft |
Source: | ||
Neighborhood: 30034
Nearby schools
GreatSchools rating
- 5/10Bob Mathis Elementary SchoolGrades: PK-5Distance: 0.7 mi
- 6/10Chapel Hill Middle SchoolGrades: 6-8Distance: 1.1 mi
- 4/10Southwest Dekalb High SchoolGrades: 9-12Distance: 1.6 mi

