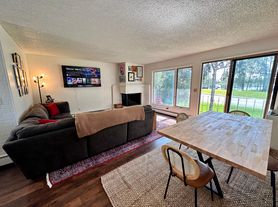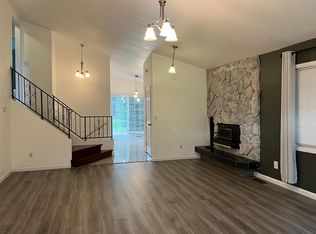A spacious West Anchorage duplex with Mountain View's upstairs. Lots of trees on the property and throughout the neighborhood creating a natural cozy atmosphere along with privacy. Southern exposure gives you the warmth and light of the sun from sunrise to sunset! The master bedroom balcony feels like you're in a tree house during the summer and spruce trees all over the property provide beauty and privacy during the winter months. There are several lilac bushes by the front door and walkway which smell great when they're in bloom and raspberry bushes producing lovely berries, along with rhubarb.
You have a fenced backyard and close access to many trails and parks; the Coastal Trail, Lake Hood, Balto Sepala, Conner's Bog and Kincaid. As well as being very close to the Airport, Midtown and Downtown. You can't beat this location! Sunrises are amazing and you have a Mountain View from upstairs.
Nestled on a quiet dead end street with no thru traffic. It's a friendly active neighborhood with all ages out walking, biking and running.
The pictures are from my previous tenant as my current tenant is still living there.
I've put in new windows, top down bottom up cellular blinds, gas/convection/air fryer stove, new quiet Bosch dishwasher, a very large sink, faucet and quiet garbage disposal, light fixtures and bathroom faucets. The light fixtures in the bedrooms and entryway allow you to change the color of the light, all on an app. New LVP flooring is being installed in bedrooms, full bathrooms and stairs.
The Master suite with a balcony and walk in closet is upstairs along with the living space and half/guest bathroom. Downstairs you have a large entry, coat closet with storage, laundry, a full bathroom and two bedrooms, along with access to the double garage. The front door has a privacy styled window up top allowing light in along with a large window in the entryway making the space bright! A large driveway makes it convenient for friends and family to not have to park on the street.
My pictures aren't that great, but as soon as my tenant moves out, I'll get better ones!
Renter pays for water, gas, electric. Landlord pays for trash.
Tenant maintains the lawn, and snow removal from the front walkway and driveway. Landlord maintains trees, shrubs, bushes and perennials.
Pets on approval - Non refundable pet deposit or monthly pet rent. Amount based on number and size of pets.
No smoking or vaping.
12 month lease or longer.
Townhouse for rent
Accepts Zillow applications
$2,700/mo
3515 W 42nd Ave #B, Anchorage, AK 99517
3beds
1,850sqft
Price may not include required fees and charges.
Townhouse
Available Mon Dec 1 2025
Cats, dogs OK
Window unit
In unit laundry
Attached garage parking
Baseboard
What's special
Lots of treesSpruce treesSouthern exposurePrivacy styled windowRaspberry bushesMaster bedroom balconyWalk in closet
- 8 days |
- -- |
- -- |
Travel times
Facts & features
Interior
Bedrooms & bathrooms
- Bedrooms: 3
- Bathrooms: 3
- Full bathrooms: 2
- 1/2 bathrooms: 1
Heating
- Baseboard
Cooling
- Window Unit
Appliances
- Included: Dishwasher, Dryer, Freezer, Microwave, Oven, Refrigerator, Washer
- Laundry: In Unit
Features
- View, Walk In Closet
- Flooring: Carpet, Hardwood
Interior area
- Total interior livable area: 1,850 sqft
Property
Parking
- Parking features: Attached, Garage
- Has attached garage: Yes
- Details: Contact manager
Features
- Exterior features: Bicycle storage, Electricity not included in rent, Garbage included in rent, Gas not included in rent, Heating system: Baseboard, Large Driveway, Southern Exposure, Walk In Closet, Water not included in rent
- Has view: Yes
- View description: Mountain View
Construction
Type & style
- Home type: Townhouse
- Property subtype: Townhouse
Utilities & green energy
- Utilities for property: Garbage
Building
Management
- Pets allowed: Yes
Community & HOA
Location
- Region: Anchorage
Financial & listing details
- Lease term: 1 Year
Price history
| Date | Event | Price |
|---|---|---|
| 11/1/2025 | Listed for rent | $2,700$1/sqft |
Source: Zillow Rentals | ||
| 9/18/2025 | Listing removed | $2,700$1/sqft |
Source: Zillow Rentals | ||
| 9/6/2025 | Price change | $2,700+1.9%$1/sqft |
Source: Zillow Rentals | ||
| 9/4/2025 | Listed for rent | $2,650$1/sqft |
Source: Zillow Rentals | ||
| 10/5/2024 | Listing removed | $2,650$1/sqft |
Source: Zillow Rentals | ||

