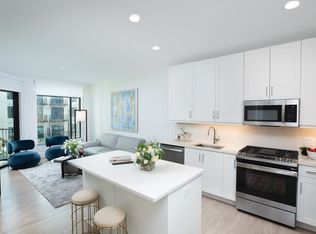Welcome to The Sterling where elegant residences meet unparalleled amenities within the vibrant Regent Square district at the Heart of Houston. Residences feature a full suite of stainless steel kitchen appliances, generous walk-in closets, private balconies, and are offered in three different color palettes, with sweeping views in all directions over the city of Houston. Experience an elevated way of life, with onsite world-class restaurant and retail anchored by James Beard award-winning chefs steps from your home and surrounded by lush, tree-lined sidewalks and lawns. Enjoy expansive amenities with our 102 foot long pool, endless entertainment lounges and meeting rooms, live, dine, and play are all possible. Designed to endlessly inspire, exhilarate, and motivate, The Sterling welcomes you to experience a comprehensive lifestyle embodying the best of cosmopolitan living.
Apartment for rent
Special offer
$2,049/mo
3515 W Dallas St #4305, Houston, TX 77019
1beds
738sqft
Price may not include required fees and charges.
Apartment
Available Wed Sep 3 2025
Cats, dogs OK
Air conditioner, ceiling fan
In unit laundry
Off street parking
-- Heating
What's special
Private balconiesGenerous walk-in closets
- 22 days
- on Zillow |
- -- |
- -- |
Travel times
Looking to buy when your lease ends?
See how you can grow your down payment with up to a 6% match & 4.15% APY.
Facts & features
Interior
Bedrooms & bathrooms
- Bedrooms: 1
- Bathrooms: 1
- Full bathrooms: 1
Rooms
- Room types: Dining Room
Cooling
- Air Conditioner, Ceiling Fan
Appliances
- Included: Dryer, Washer
- Laundry: In Unit
Features
- Ceiling Fan(s), View, Walk-In Closet(s)
- Flooring: Tile
Interior area
- Total interior livable area: 738 sqft
Video & virtual tour
Property
Parking
- Parking features: Off Street, Parking Lot, Other
- Details: Contact manager
Features
- Exterior features: , 0.5 miles to River Oaks Shopping Center, 2 miles to Upper Kirby, 3400 sq. ft. onsite dog parks, 8 foot apartment entryways, Barbecue, Built-in desks*, Business Center, Concierge, Demonstration kitchens for private chef lessons, EV charging stations, Hardwood-style flooring, High-speed Internet Ready, Integrated USB outlets, On-Site Maintenance, On-Site Management, Open collaboration spaces, Pet Washing Station, Poolside ping-pong tables, cornhole & games, Pre-wired for overhead decorative lighting, Private Juliette & full balconies*, Private, climate controlled storage rooms, Public park with designated bike lane & walk path, Resident app for payments & maintenance requests, Resident social events, Salto keyless entry, Soaking tubs*, Stainless-steel GE kitchen appliances, TV Lounge, Tide dry cleaning locker service, View Type: Overlook with expansive views of downtown houston, White catalina quartz countertops & backsplashes, Window solar and blackout shades
- Has spa: Yes
- Spa features: Hottub Spa
Construction
Type & style
- Home type: Apartment
- Property subtype: Apartment
Building
Details
- Building name: The Sterling at Regent Square
Management
- Pets allowed: Yes
Community & HOA
Community
- Features: Clubhouse, Fitness Center, Pool
HOA
- Amenities included: Fitness Center, Pool
Location
- Region: Houston
Financial & listing details
- Lease term: Contact For Details
Price history
| Date | Event | Price |
|---|---|---|
| 7/30/2025 | Price change | $2,049-3.3%$3/sqft |
Source: Zillow Rentals | ||
| 7/24/2025 | Price change | $2,119+0.5%$3/sqft |
Source: Zillow Rentals | ||
| 7/20/2025 | Price change | $2,109-0.2%$3/sqft |
Source: Zillow Rentals | ||
| 7/19/2025 | Price change | $2,114-0.2%$3/sqft |
Source: Zillow Rentals | ||
| 7/18/2025 | Price change | $2,119-0.2%$3/sqft |
Source: Zillow Rentals | ||
Neighborhood: Neartown - Montrose
There are 52 available units in this apartment building
- Special offer! Price shown is the Base Rent, which does not include utilities or optional and required fees; deposit(s) may also apply. Please see details below or view the Costs Overview section on our community website for more information on applicable fees.
![[object Object]](https://photos.zillowstatic.com/fp/86dd5e78c5de723761dff472f6b0390f-p_i.jpg)
