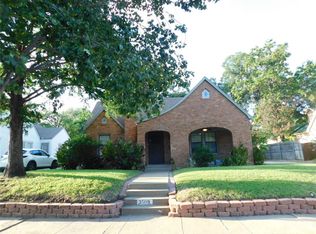Sold on 09/10/24
Price Unknown
3515 Yucca Ave, Fort Worth, TX 76111
3beds
2,043sqft
Single Family Residence
Built in 1939
8,232.84 Square Feet Lot
$344,600 Zestimate®
$--/sqft
$2,115 Estimated rent
Home value
$344,600
$327,000 - $362,000
$2,115/mo
Zestimate® history
Loading...
Owner options
Explore your selling options
What's special
This home offers 3 bedrooms,2 bathrooms, and a lot of charm! Just minutes from downtown Fort Worth, The Historic Stockyards, and Sundance Square. This house has great potential, and is just waiting for you to add your own unique style and creativity. Upon entering your eyes are drawn to a brick fireplace adorned on each side with built in book shelves . Great for the bookworm in you, or a wonderful place to display your collectables. The back room was used as a game room, man cave, and has a billiards table with all accessories,and a juke box that will convey with an acceptable offer. Book your tour today. This one will not last long!
Zillow last checked: 8 hours ago
Listing updated: September 10, 2024 at 01:42pm
Listed by:
Angel McCullough 0648229,
It's Closing Time Realty 817-657-9776
Bought with:
Kimberly Saylor
Keller Williams DFW Preferred
Source: NTREIS,MLS#: 20645272
Facts & features
Interior
Bedrooms & bathrooms
- Bedrooms: 3
- Bathrooms: 2
- Full bathrooms: 2
Primary bedroom
- Level: First
- Dimensions: 10 x 10
Living room
- Level: First
- Dimensions: 20 x 10
Heating
- Central, Floor Furnace, Natural Gas, Wall Furnace
Cooling
- Central Air, Ceiling Fan(s), Electric
Appliances
- Included: Disposal, Gas Range, Gas Water Heater, Microwave, Refrigerator
- Laundry: In Kitchen, Stacked
Features
- High Speed Internet, Kitchen Island, Pantry, Cable TV, Walk-In Closet(s)
- Flooring: Carpet, Combination, Hardwood, Laminate
- Has basement: No
- Number of fireplaces: 1
- Fireplace features: Living Room, Other
Interior area
- Total interior livable area: 2,043 sqft
Property
Parking
- Total spaces: 2
- Parking features: Carport, Detached Carport, Driveway
- Carport spaces: 2
- Has uncovered spaces: Yes
Features
- Levels: One and One Half
- Stories: 1
- Patio & porch: Covered, Front Porch
- Exterior features: Private Yard, Storage
- Pool features: None
- Fencing: Back Yard,Privacy,Wood
Lot
- Size: 8,232 sqft
- Residential vegetation: Grassed
Details
- Parcel number: 03073505
Construction
Type & style
- Home type: SingleFamily
- Architectural style: A-Frame,Detached
- Property subtype: Single Family Residence
Materials
- Brick
- Foundation: Pillar/Post/Pier
- Roof: Composition,Shingle
Condition
- Year built: 1939
Utilities & green energy
- Sewer: Public Sewer
- Water: Public
- Utilities for property: Electricity Available, Electricity Connected, Natural Gas Available, Sewer Available, Separate Meters, Water Available, Cable Available
Community & neighborhood
Community
- Community features: Curbs, Sidewalks
Location
- Region: Fort Worth
- Subdivision: Sylvan Heights Add
Other
Other facts
- Listing terms: Cash,Conventional
Price history
| Date | Event | Price |
|---|---|---|
| 6/23/2025 | Listing removed | $350,900$172/sqft |
Source: NTREIS #20783857 | ||
| 5/9/2025 | Price change | $350,900-0.9%$172/sqft |
Source: NTREIS #20783857 | ||
| 4/21/2025 | Price change | $354,000-3%$173/sqft |
Source: NTREIS #20783857 | ||
| 4/18/2025 | Price change | $364,900-1.4%$179/sqft |
Source: NTREIS #20783857 | ||
| 4/3/2025 | Price change | $369,900-1.3%$181/sqft |
Source: NTREIS #20783857 | ||
Public tax history
| Year | Property taxes | Tax assessment |
|---|---|---|
| 2024 | $4,456 +9% | $420,342 +26.5% |
| 2023 | $4,087 -18.2% | $332,331 +15.4% |
| 2022 | $4,999 +3.1% | $287,936 -1.1% |
Find assessor info on the county website
Neighborhood: Carter Riverside
Nearby schools
GreatSchools rating
- 4/10Natha Howell Elementary SchoolGrades: PK-5Distance: 0.6 mi
- 3/10Riverside Middle SchoolGrades: 6-8Distance: 0.3 mi
- 2/10Carter-Riverside High SchoolGrades: 9-12Distance: 0.2 mi
Schools provided by the listing agent
- Elementary: Oakhurst
- Middle: Riverside
- High: Carter Riv
- District: Fort Worth ISD
Source: NTREIS. This data may not be complete. We recommend contacting the local school district to confirm school assignments for this home.
Get a cash offer in 3 minutes
Find out how much your home could sell for in as little as 3 minutes with a no-obligation cash offer.
Estimated market value
$344,600
Get a cash offer in 3 minutes
Find out how much your home could sell for in as little as 3 minutes with a no-obligation cash offer.
Estimated market value
$344,600
