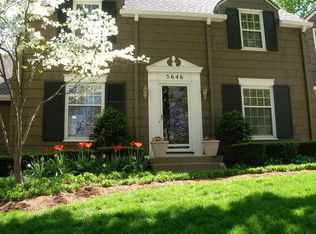"Dream House" alert in Hyde Park Central walking distance to Academy Lafeyette and Billie's Grocery. Stunning original character still intact in this fully renovated three story. Jaw dropping kitchen with center island, marble backsplash, beautiful custom hood, floating shelves and newer countertops and cabinets. Woodwork details throughout with high end light fixtures and modern colors. Wallpaper upgrades. Mud room entrance through the basement with room for gym or tons of storage. Main suite with great built in closet systems and amazing bathroom renovation. Washer and dryer connection in the main suite. Sprawling third floor for home office or private guest suite.Homeowners installed a solar system that cuts energy bill in half and was over a $20,000 upgrade.
Tenant pays all utilities including water, gas and electric. Tenant also takes care of all lawn maintenance. Due at signing, security deposit, 1st months rent, and pet deposit (if you have a pet). Smoking isn't allowed. If lease is broken there's a 2 month rent buy out required. Garage for parking. $100.00 deposit per dog & if you get a new dog another $100.00 deposit is required. You can add an additional roommate after signing lease, just notify landlord.
House for rent
Accepts Zillow applications
$3,100/mo
3516 Cherry St, Kansas City, MO 64109
4beds
2,964sqft
Price may not include required fees and charges.
Single family residence
Available now
Small dogs OK
Central air
In unit laundry
Detached parking
Forced air
What's special
Private guest suiteModern colorsHigh end light fixturesMarble backsplashMain suiteStunning original characterHome office
- 8 days
- on Zillow |
- -- |
- -- |
Travel times
Facts & features
Interior
Bedrooms & bathrooms
- Bedrooms: 4
- Bathrooms: 3
- Full bathrooms: 3
Heating
- Forced Air
Cooling
- Central Air
Appliances
- Included: Dishwasher, Dryer, Refrigerator, Washer
- Laundry: In Unit
Features
- Flooring: Hardwood, Tile
Interior area
- Total interior livable area: 2,964 sqft
Property
Parking
- Parking features: Detached
- Details: Contact manager
Features
- Exterior features: Electricity not included in rent, Gas not included in rent, Heating system: Forced Air, No Utilities included in rent, Water not included in rent
Details
- Parcel number: 30210071700000000
Construction
Type & style
- Home type: SingleFamily
- Property subtype: Single Family Residence
Community & HOA
Location
- Region: Kansas City
Financial & listing details
- Lease term: 1 Year
Price history
| Date | Event | Price |
|---|---|---|
| 8/17/2025 | Price change | $3,100-4.6%$1/sqft |
Source: Zillow Rentals | ||
| 8/12/2025 | Listed for rent | $3,250+16.1%$1/sqft |
Source: Zillow Rentals | ||
| 8/11/2025 | Listing removed | $499,000$168/sqft |
Source: | ||
| 7/25/2025 | Price change | $499,000-5%$168/sqft |
Source: | ||
| 7/4/2025 | Price change | $525,000-2.8%$177/sqft |
Source: | ||
![[object Object]](https://photos.zillowstatic.com/fp/d2a28350fa728fce5f71ef180ea6ec92-p_i.jpg)
