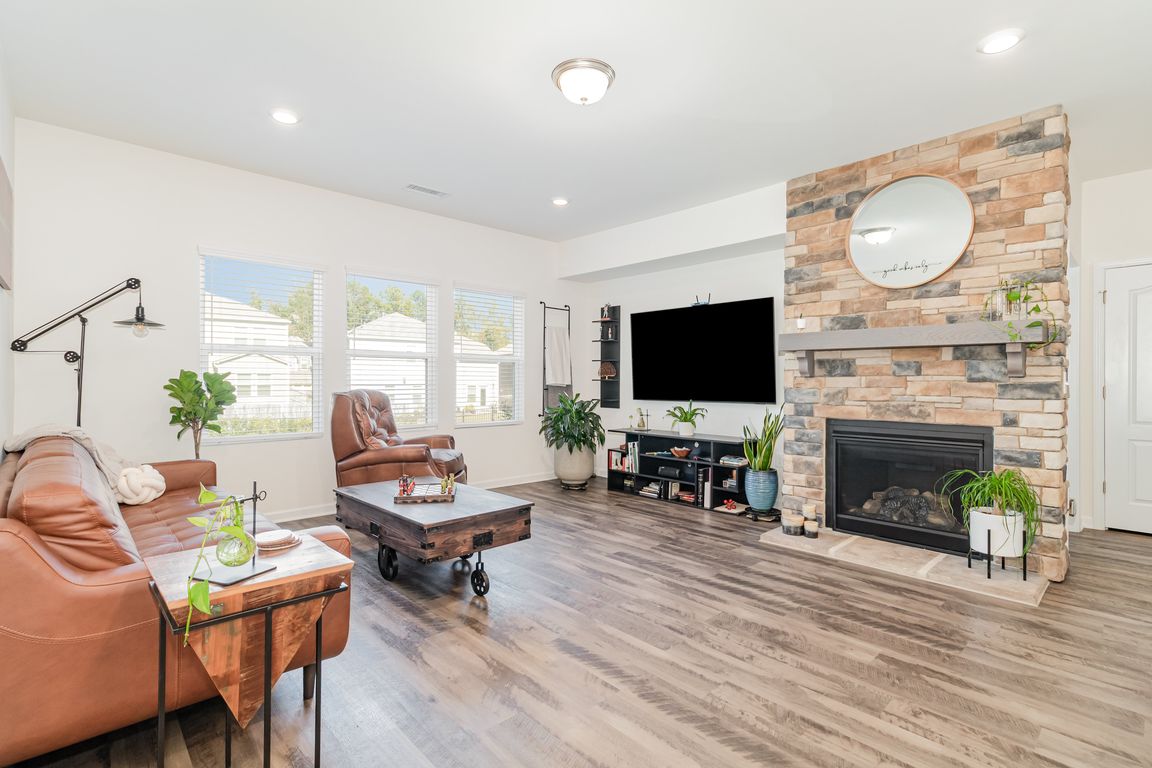
For salePrice cut: $15K (10/22)
$685,000
5beds
2,781sqft
3516 Cider Cv, Apex, NC 27502
5beds
2,781sqft
Single family residence, residential
Built in 2020
6,534 sqft
2 Attached garage spaces
$246 price/sqft
$232 quarterly HOA fee
What's special
Gourmet kitchenBonus dressing areaFlat fenced backyardOversized laundry roomTranquil cul-de-sacGas cooktopBuilt-in microwave and oven
Welcome to Your Apex Dream Home! Discover the perfect blend of luxury, comfort, and convenience in this stunning home, ideally situated on a tranquil cul-de-sac just minutes from US-1, 540, Beaver Creek Shopping, and Jordan Lake. Step inside to an open, light-filled floor plan designed for today's lifestyle. ...
- 52 days |
- 1,361 |
- 69 |
Source: Doorify MLS,MLS#: 10127007
Travel times
Living Room
Kitchen
Dining Room
Zillow last checked: 8 hours ago
Listing updated: November 09, 2025 at 02:37am
Listed by:
Leslie Douglas 919-244-1849,
The Douglas Realty Group
Source: Doorify MLS,MLS#: 10127007
Facts & features
Interior
Bedrooms & bathrooms
- Bedrooms: 5
- Bathrooms: 3
- Full bathrooms: 3
Heating
- Heat Pump, Natural Gas, Zoned
Cooling
- Central Air, Dual, ENERGY STAR Qualified Equipment, Heat Pump, Zoned
Appliances
- Included: Dishwasher, Gas Cooktop, Microwave, Range Hood, Refrigerator, Stainless Steel Appliance(s), Tankless Water Heater, Oven
- Laundry: Laundry Room
Features
- Bathtub/Shower Combination, Dressing Room, Eat-in Kitchen, Entrance Foyer, High Ceilings, High Speed Internet, Kitchen Island, Kitchen/Dining Room Combination, Open Floorplan, Pantry, Quartz Counters, Recessed Lighting, Separate Shower, Smooth Ceilings, Tray Ceiling(s), Walk-In Closet(s), Walk-In Shower
- Flooring: Vinyl, Tile
- Windows: ENERGY STAR Qualified Windows
- Number of fireplaces: 1
- Fireplace features: Gas, Living Room
- Common walls with other units/homes: No Common Walls
Interior area
- Total structure area: 2,781
- Total interior livable area: 2,781 sqft
- Finished area above ground: 2,781
- Finished area below ground: 0
Video & virtual tour
Property
Parking
- Total spaces: 4
- Parking features: Garage, Garage Faces Front
- Attached garage spaces: 2
- Uncovered spaces: 2
Features
- Levels: Two
- Stories: 2
- Patio & porch: Covered, Front Porch, Porch, Other
- Exterior features: Balcony, Fenced Yard, Rain Gutters
- Pool features: Community
- Fencing: Back Yard, Fenced, Wrought Iron
- Has view: Yes
Lot
- Size: 6,534 Square Feet
- Dimensions: 53 x 121 x 53 x 124
- Features: Back Yard, Cul-De-Sac, Landscaped
Details
- Parcel number: 0712537200
- Zoning: Residential
- Special conditions: Standard
Construction
Type & style
- Home type: SingleFamily
- Architectural style: Traditional, Transitional
- Property subtype: Single Family Residence, Residential
Materials
- Fiber Cement, Spray Foam Insulation
- Foundation: Slab
- Roof: Shingle
Condition
- New construction: No
- Year built: 2020
Details
- Builder name: Meritage Homes
Utilities & green energy
- Sewer: Public Sewer
- Water: Public
- Utilities for property: Cable Connected, Electricity Connected, Natural Gas Connected, Phone Connected, Sewer Connected, Water Connected
Green energy
- Energy efficient items: Appliances, Construction, HVAC, Insulation, Thermostat, Water Heater, Windows
Community & HOA
Community
- Features: Playground, Pool
- Subdivision: Deer Creek
HOA
- Has HOA: Yes
- Amenities included: Clubhouse, Playground, Pool
- Services included: Unknown
- HOA fee: $232 quarterly
Location
- Region: Apex
Financial & listing details
- Price per square foot: $246/sqft
- Tax assessed value: $672,206
- Annual tax amount: $5,889
- Date on market: 10/10/2025
- Road surface type: Paved