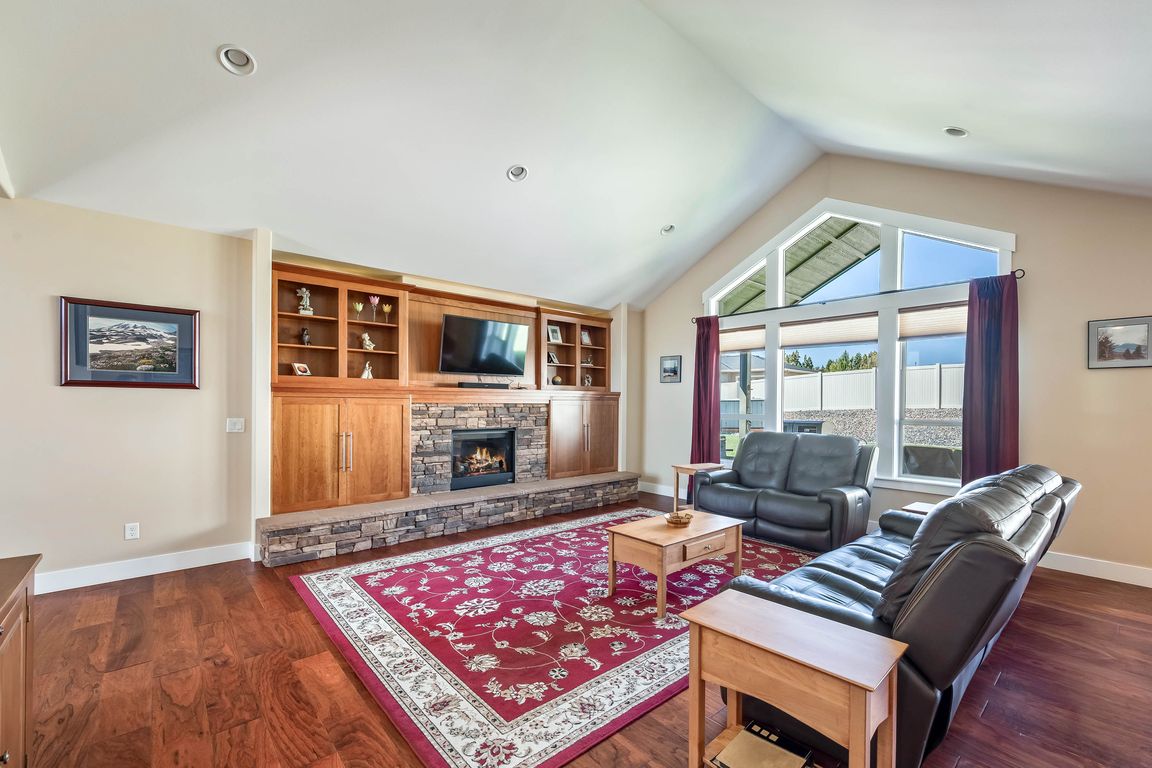
Active
$797,900
3beds
2,152sqft
3516 Dianna Way, Wenatchee, WA 98801
3beds
2,152sqft
Single family residence
Built in 2017
0.29 Acres
3 Attached garage spaces
$371 price/sqft
$290 annually HOA fee
What's special
Cozy gas fireplaceCovered patio bbqCloset spaceLarge fenced yardSpacious walk-in pantry
Quality craftsmanship, with modern amenities in desirable Madison Acres Sunnyslope neighborhood, this custom designed rambler offers exceptional quality, comfort, and convenient layout. INTERIOR: expansive great room with large picture windows; custom built-in cabinetry surrounding a cozy gas fireplace, Open-concept layout ideal for entertaining; CHEF's kitchen with efficiency layout and spacious walk-in ...
- 128 days |
- 780 |
- 9 |
Source: NWMLS,MLS#: 2407547
Travel times
Living Room
Kitchen
Primary Bedroom
Zillow last checked: 8 hours ago
Listing updated: November 14, 2025 at 03:27pm
Listed by:
Deborah Strahm,
CB Cascade - Wenatchee
Source: NWMLS,MLS#: 2407547
Facts & features
Interior
Bedrooms & bathrooms
- Bedrooms: 3
- Bathrooms: 2
- Full bathrooms: 2
- Main level bathrooms: 2
- Main level bedrooms: 3
Primary bedroom
- Level: Main
Bedroom
- Level: Main
Bedroom
- Level: Main
Bathroom full
- Level: Main
Bathroom full
- Level: Main
Den office
- Level: Main
Dining room
- Level: Main
Entry hall
- Level: Main
Kitchen with eating space
- Level: Main
Living room
- Level: Main
Utility room
- Level: Main
Heating
- Fireplace, Heat Pump, Electric, Propane
Cooling
- Heat Pump
Appliances
- Included: Dishwasher(s), Disposal, Dryer(s), Microwave(s), Refrigerator(s), Stove(s)/Range(s), Washer(s), Garbage Disposal, Water Heater: Hot Water Heater (New 2025), Water Heater Location: Garage
Features
- Bath Off Primary, Ceiling Fan(s), Dining Room, High Tech Cabling, Walk-In Pantry
- Flooring: Ceramic Tile, Laminate
- Windows: Triple Pane Windows
- Basement: None
- Number of fireplaces: 1
- Fireplace features: Gas, Main Level: 1, Fireplace
Interior area
- Total structure area: 2,152
- Total interior livable area: 2,152 sqft
Video & virtual tour
Property
Parking
- Total spaces: 3
- Parking features: Driveway, Attached Garage, RV Parking
- Attached garage spaces: 3
Features
- Levels: One
- Stories: 1
- Entry location: Main
- Patio & porch: Bath Off Primary, Ceiling Fan(s), Dining Room, Fireplace, High Tech Cabling, Sprinkler System, Triple Pane Windows, Vaulted Ceiling(s), Walk-In Closet(s), Walk-In Pantry, Water Heater
- Has view: Yes
- View description: Mountain(s), Territorial
Lot
- Size: 0.29 Acres
- Features: Curbs, Paved, Sidewalk, Cable TV, Electric Car Charging, Fenced-Fully, High Speed Internet, Irrigation, Patio, Propane, RV Parking, Sprinkler System
- Topography: Level
- Residential vegetation: Garden Space
Details
- Parcel number: 232021693090
- Zoning description: Jurisdiction: County
- Special conditions: Standard
- Other equipment: Leased Equipment: Propane Tank - AG Supply
Construction
Type & style
- Home type: SingleFamily
- Architectural style: Craftsman
- Property subtype: Single Family Residence
Materials
- Wood Products
- Foundation: Poured Concrete
- Roof: Composition
Condition
- Average
- Year built: 2017
- Major remodel year: 2017
Utilities & green energy
- Electric: Company: Chelan County PUD
- Sewer: Septic Tank
- Water: Public, Company: Chelan County PUD
- Utilities for property: Spectrum (Local Tel Available), Spectrum (Local Tel Available)
Community & HOA
Community
- Features: CCRs
- Subdivision: Sunnyslope
HOA
- Services included: Common Area Maintenance
- HOA fee: $290 annually
Location
- Region: Wenatchee
Financial & listing details
- Price per square foot: $371/sqft
- Tax assessed value: $694,743
- Annual tax amount: $5,937
- Date on market: 7/13/2025
- Cumulative days on market: 130 days
- Listing terms: Cash Out,Conventional,VA Loan
- Inclusions: Dishwasher(s), Dryer(s), Garbage Disposal, Leased Equipment, Microwave(s), Refrigerator(s), Stove(s)/Range(s), Washer(s)