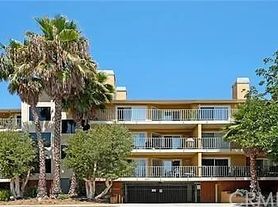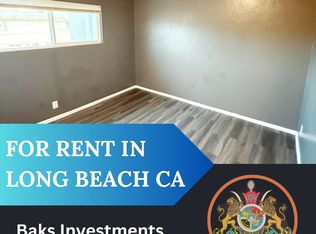Welcome to Ransom Gardens. This condo features 2 bedrooms and 2 bathrooms thoughtfully arranged in a functional floor plan including in-unit washer and dryer. Freshly painted crisp white walls create a bright and inviting atmosphere throughout. The spacious living room is perfect for relaxation, complete with a cozy fireplace and large walk-out balcony. The dining area, enhanced by a new ceiling fan, flows seamlessly into the living space, creating an open, welcoming layout. The kitchen overlooks the courtyard through a charming garden window and features white cabinetry, granite countertops, and includes the refrigerator. This rare corner unit offers a private courtyard and convenient access to the community laundry area, elevator, and stairs. The primary suite offers a large bathroom and walk-in closet, while the secondary bedroom which also opens to a balcony includes in-unit washer and dryer and a nearby hall bath, ideal for guests or a home office setup.
Condo for rent
$2,850/mo
3516 E Ransom St APT 103, Long Beach, CA 90804
2beds
850sqft
Price may not include required fees and charges.
Condo
Available now
Cats, dogs OK
None
Electric dryer hookup laundry
1 Attached garage space parking
Fireplace
What's special
Cozy fireplaceLarge walk-out balconyPrivate courtyardRare corner unitOpen welcoming layoutWhite cabinetryGranite countertops
- 5 days |
- -- |
- -- |
Learn more about the building:
Travel times
Looking to buy when your lease ends?
Consider a first-time homebuyer savings account designed to grow your down payment with up to a 6% match & a competitive APY.
Facts & features
Interior
Bedrooms & bathrooms
- Bedrooms: 2
- Bathrooms: 2
- Full bathrooms: 2
Heating
- Fireplace
Cooling
- Contact manager
Appliances
- Laundry: Electric Dryer Hookup, Hookups, Laundry Closet, Washer Hookup
Features
- Primary Suite, Walk In Closet, Walk-In Closet(s)
- Flooring: Laminate, Tile
- Has fireplace: Yes
Interior area
- Total interior livable area: 850 sqft
Property
Parking
- Total spaces: 1
- Parking features: Attached, Covered
- Has attached garage: Yes
- Details: Contact manager
Features
- Stories: 1
- Exterior features: Contact manager
Details
- Parcel number: 7259006084
Construction
Type & style
- Home type: Condo
- Property subtype: Condo
Condition
- Year built: 1987
Utilities & green energy
- Utilities for property: Garbage, Sewage, Water
Building
Management
- Pets allowed: Yes
Community & HOA
Location
- Region: Long Beach
Financial & listing details
- Lease term: 12 Months
Price history
| Date | Event | Price |
|---|---|---|
| 11/15/2025 | Listed for rent | $2,850+50%$3/sqft |
Source: CRMLS #SB25260933 | ||
| 10/7/2025 | Listing removed | $444,000-7.1%$522/sqft |
Source: | ||
| 6/28/2025 | Listed for sale | $478,000+29.2%$562/sqft |
Source: | ||
| 11/25/2020 | Sold | $370,000+1.4%$435/sqft |
Source: Public Record | ||
| 10/18/2020 | Pending sale | $365,000$429/sqft |
Source: First Team Real Estate #PW20205757 | ||

