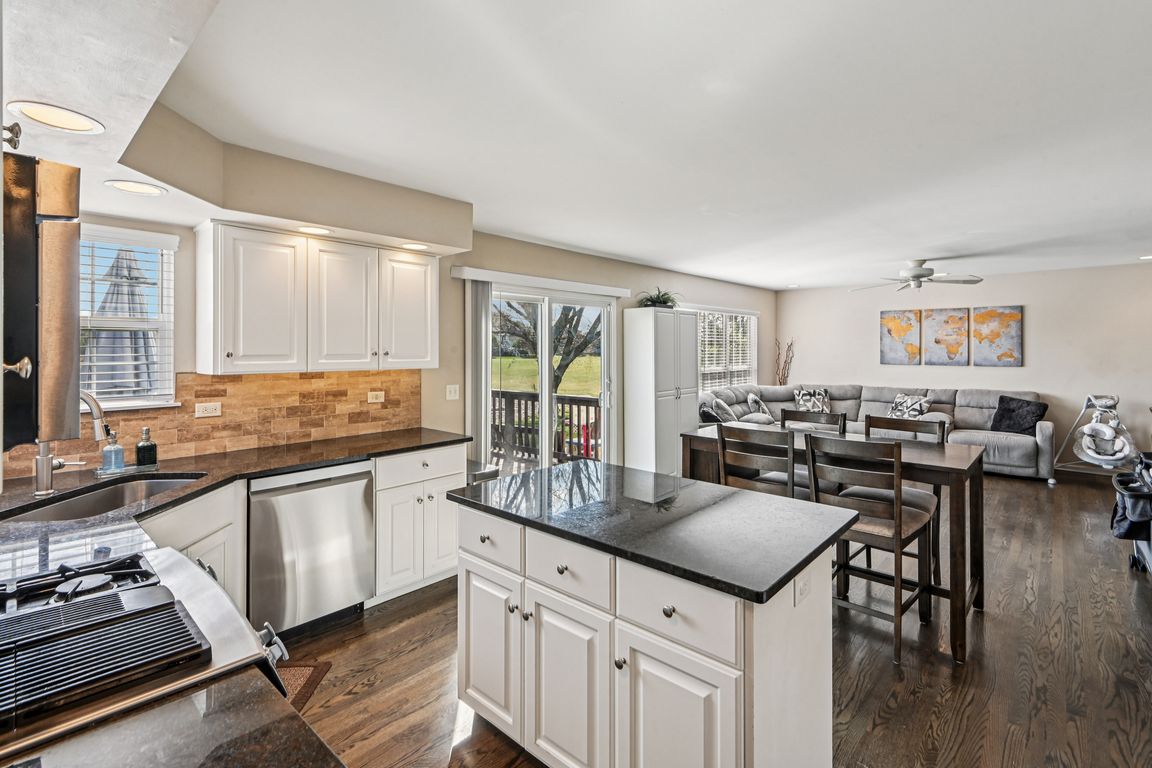
New
$650,000
4beds
2,648sqft
3516 Fairmont Ave, Naperville, IL 60564
4beds
2,648sqft
Single family residence
Built in 1999
6,930 sqft
3 Attached garage spaces
$245 price/sqft
$340 annually HOA fee
What's special
Tranquil pondSoaring ceilingsSerene viewsExpansive primary suiteCozy family roomMain-floor laundry roomQuiet cul-de-sac
Welcome to this spacious 4-bedroom, 2.5-bath home in sought-after Naperville, ideally located on a quiet cul-de-sac in the award-winning District 204 school system, with a park just steps away. Step inside to a dramatic entryway with soaring ceilings and gleaming hardwood floors that flow into a large living and dining area-perfect ...
- 1 day |
- 742 |
- 17 |
Likely to sell faster than
Source: MRED as distributed by MLS GRID,MLS#: 12483582
Travel times
Living Room
Kitchen
Primary Bedroom
Outdoor 1
Zillow last checked: 7 hours ago
Listing updated: October 03, 2025 at 02:48pm
Listing courtesy of:
Elizabeth Behling 224-699-5002,
Redfin Corporation
Source: MRED as distributed by MLS GRID,MLS#: 12483582
Facts & features
Interior
Bedrooms & bathrooms
- Bedrooms: 4
- Bathrooms: 3
- Full bathrooms: 2
- 1/2 bathrooms: 1
Rooms
- Room types: Office, Foyer, Walk In Closet
Primary bedroom
- Features: Flooring (Carpet), Bathroom (Full)
- Level: Second
- Area: 224 Square Feet
- Dimensions: 14X16
Bedroom 2
- Features: Flooring (Carpet)
- Level: Second
- Area: 176 Square Feet
- Dimensions: 16X11
Bedroom 3
- Features: Flooring (Carpet)
- Level: Second
- Area: 130 Square Feet
- Dimensions: 13X10
Bedroom 4
- Features: Flooring (Carpet)
- Level: Second
- Area: 182 Square Feet
- Dimensions: 14X13
Dining room
- Features: Flooring (Hardwood)
- Level: Main
- Dimensions: COMBO
Family room
- Features: Flooring (Hardwood)
- Level: Main
- Area: 225 Square Feet
- Dimensions: 15X15
Foyer
- Features: Flooring (Hardwood)
- Level: Main
- Area: 100 Square Feet
- Dimensions: 10X10
Kitchen
- Features: Kitchen (Eating Area-Table Space, Island, Granite Counters), Flooring (Hardwood)
- Level: Main
- Area: 225 Square Feet
- Dimensions: 15X15
Laundry
- Features: Flooring (Hardwood)
- Level: Main
- Area: 48 Square Feet
- Dimensions: 8X6
Living room
- Features: Flooring (Hardwood)
- Level: Main
- Area: 312 Square Feet
- Dimensions: 13X24
Office
- Features: Flooring (Hardwood)
- Level: Main
- Area: 100 Square Feet
- Dimensions: 10X10
Walk in closet
- Features: Flooring (Carpet)
- Level: Second
- Area: 48 Square Feet
- Dimensions: 6X8
Heating
- Natural Gas, Forced Air
Cooling
- Central Air
Appliances
- Included: Range, Microwave, Dishwasher, Refrigerator, Washer, Dryer, Disposal, Stainless Steel Appliance(s), Humidifier
- Laundry: Main Level, Gas Dryer Hookup, Sink
Features
- Walk-In Closet(s)
- Flooring: Hardwood
- Doors: Sliding Doors, Storm Door(s)
- Windows: Blinds, Double Pane Windows
- Basement: Unfinished,Full
- Attic: Full
Interior area
- Total structure area: 0
- Total interior livable area: 2,648 sqft
Video & virtual tour
Property
Parking
- Total spaces: 3
- Parking features: Garage Door Opener, On Site, Garage Owned, Attached, Garage
- Attached garage spaces: 3
- Has uncovered spaces: Yes
Accessibility
- Accessibility features: No Disability Access
Features
- Stories: 2
- Patio & porch: Deck, Patio
- Exterior features: Outdoor Grill
Lot
- Size: 6,930 Square Feet
- Dimensions: 63x110
Details
- Parcel number: 0701043030050000
- Special conditions: None
- Other equipment: Ceiling Fan(s), Radon Mitigation System
Construction
Type & style
- Home type: SingleFamily
- Property subtype: Single Family Residence
Materials
- Vinyl Siding
Condition
- New construction: No
- Year built: 1999
Utilities & green energy
- Electric: Circuit Breakers, 200+ Amp Service
- Sewer: Public Sewer
- Water: Lake Michigan
Community & HOA
Community
- Features: Park, Lake
- Subdivision: Heatherstone
HOA
- Has HOA: Yes
- Services included: Other
- HOA fee: $340 annually
Location
- Region: Naperville
Financial & listing details
- Price per square foot: $245/sqft
- Tax assessed value: $540,270
- Annual tax amount: $12,829
- Date on market: 10/3/2025
- Ownership: Fee Simple