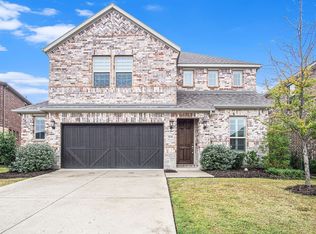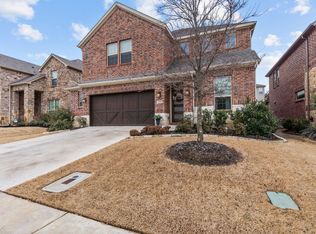Sold on 07/11/25
Price Unknown
3516 Hathaway Ct, Irving, TX 75062
4beds
2,808sqft
Single Family Residence
Built in 2018
5,575.68 Square Feet Lot
$646,000 Zestimate®
$--/sqft
$3,608 Estimated rent
Home value
$646,000
$594,000 - $704,000
$3,608/mo
Zestimate® history
Loading...
Owner options
Explore your selling options
What's special
This magazine worthy, NORTH facing Smart home offers show-stopping appeal & numerous upgrades that will put this gem at the top of your list! Once inside, you are welcomed by an abundance of natural lighting, grand spaciousness, soft neutral colors, and beautiful wood-look tile flooring in the main areas! The thoughtfully designed living room showcases double story ceilings, sky high windows, and connects seamlessly to the gourmet kitchen, offering an open airy layout ideal for easy entertaining & socializing while cooking! Speaking of cooking----this gourmet kitchen shows like a model home & comes equipped with chef's grade stainless steel appliances, gas burner cooktop, a large center island, gorgeous granite, and designer backsplash! The main level split primary retreat allows for privacy, and features an ensuite bathroom wired for stereo speakers, and offers a walk-in closet, large walk-in shower, and even larger soaking tub to unwind after a long day. There is also a dedicated office on the main level. There is also a 2nd primary suite upstairs making this home ideal for multi-generational living. Multiple entertaining areas including an expansive game room and a fabulous backyard with an extended patio & custom pergola that will certainly be the setting for many future parties! Upgrades include: Low electricity bill, enabled by spray foam insulation throughout the home, tankless water heater, pier and beam foundation (Tella Firma). Las Colinas security patrols the neighborhood. Within walking distance of Rochelle Park, with walking path, ponds, and wildlife. Conveniently located near major routes and a few miles from the prime Las Colinas location, DFW Airport, Love Field, and Toyota Music Factory—offering an exciting mix of restaurants, and vibrant entertainment options—this one won’t last long!
Zillow last checked: 8 hours ago
Listing updated: July 11, 2025 at 11:53am
Listed by:
Nancy Granby 0499504 817-783-4605,
Redfin Corporation 817-783-4605
Bought with:
Janine Bayer
Ebby Halliday, REALTORS
Source: NTREIS,MLS#: 20959847
Facts & features
Interior
Bedrooms & bathrooms
- Bedrooms: 4
- Bathrooms: 4
- Full bathrooms: 3
- 1/2 bathrooms: 1
Primary bedroom
- Features: Walk-In Closet(s)
- Level: First
- Dimensions: 13 x 18
Bedroom
- Features: Walk-In Closet(s)
- Level: Second
- Dimensions: 15 x 13
Bedroom
- Features: Walk-In Closet(s)
- Level: Second
- Dimensions: 13 x 12
Bedroom
- Features: Walk-In Closet(s)
- Level: Second
- Dimensions: 13 x 11
Primary bathroom
- Features: Dual Sinks
- Level: First
- Dimensions: 13 x 12
Breakfast room nook
- Level: First
- Dimensions: 10 x 11
Other
- Level: Second
- Dimensions: 5 x 13
Other
- Features: En Suite Bathroom
- Level: Second
- Dimensions: 8 x 5
Game room
- Level: Second
- Dimensions: 29 x 20
Half bath
- Level: First
- Dimensions: 6 x 5
Kitchen
- Level: First
- Dimensions: 21 x 13
Laundry
- Level: First
- Dimensions: 8 x 6
Living room
- Features: Fireplace
- Level: First
- Dimensions: 15 x 18
Office
- Level: First
- Dimensions: 11 x 13
Appliances
- Included: Some Gas Appliances, Built-In Gas Range, Dishwasher, Gas Cooktop, Disposal, Gas Water Heater, Microwave, Plumbed For Gas, Tankless Water Heater, Vented Exhaust Fan
Features
- Decorative/Designer Lighting Fixtures
- Has basement: No
- Number of fireplaces: 1
- Fireplace features: Gas, Glass Doors, Living Room
Interior area
- Total interior livable area: 2,808 sqft
Property
Parking
- Total spaces: 2
- Parking features: Door-Single, Driveway, Garage Faces Front, Garage, Garage Door Opener
- Attached garage spaces: 2
- Has uncovered spaces: Yes
Features
- Levels: Two
- Stories: 2
- Pool features: None
Lot
- Size: 5,575 sqft
Details
- Parcel number: 321253300A0040000
Construction
Type & style
- Home type: SingleFamily
- Architectural style: Detached
- Property subtype: Single Family Residence
Condition
- Year built: 2018
Utilities & green energy
- Sewer: Public Sewer
- Water: Public
- Utilities for property: Electricity Available, Electricity Connected, Natural Gas Available, Phone Available, Sewer Available, Separate Meters, Water Available
Community & neighborhood
Community
- Community features: Community Mailbox, Curbs
Location
- Region: Irving
- Subdivision: Fortune Villas Add
HOA & financial
HOA
- Has HOA: Yes
- HOA fee: $500 annually
- Services included: Association Management
- Association name: Neighborhood Management Inc.
- Association phone: 972-359-1548
Price history
| Date | Event | Price |
|---|---|---|
| 7/11/2025 | Sold | -- |
Source: NTREIS #20959847 | ||
| 6/25/2025 | Pending sale | $649,900$231/sqft |
Source: NTREIS #20959847 | ||
| 6/20/2025 | Contingent | $649,900$231/sqft |
Source: NTREIS #20959847 | ||
| 6/12/2025 | Listed for sale | $649,900$231/sqft |
Source: NTREIS #20959847 | ||
| 5/8/2024 | Listing removed | -- |
Source: Zillow Rentals | ||
Public tax history
| Year | Property taxes | Tax assessment |
|---|---|---|
| 2024 | $6,585 +18.7% | $648,000 +32.5% |
| 2023 | $5,547 +26.9% | $489,000 -3.9% |
| 2022 | $4,371 +6.2% | $508,700 +19.7% |
Find assessor info on the county website
Neighborhood: Las Colinas
Nearby schools
GreatSchools rating
- 6/10Farine Elementary SchoolGrades: PK-5Distance: 1.4 mi
- 5/10Travis Middle SchoolGrades: 6-8Distance: 2.1 mi
- 3/10Macarthur High SchoolGrades: 9-12Distance: 1.6 mi
Schools provided by the listing agent
- Elementary: Farine
- Middle: Travis
- High: Macarthur
- District: Irving ISD
Source: NTREIS. This data may not be complete. We recommend contacting the local school district to confirm school assignments for this home.
Get a cash offer in 3 minutes
Find out how much your home could sell for in as little as 3 minutes with a no-obligation cash offer.
Estimated market value
$646,000
Get a cash offer in 3 minutes
Find out how much your home could sell for in as little as 3 minutes with a no-obligation cash offer.
Estimated market value
$646,000

