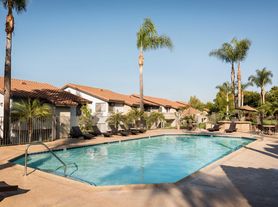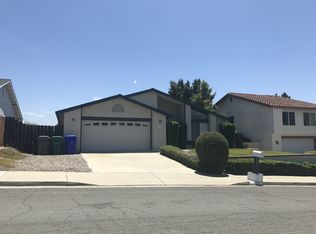3 Bedroom 2.5 Bath Home in Calavera Hills
Move In Special! Receive $900.00 Rent Credit ($300 per month reduction for the 1st 3 months) and Reduced Security Deposit of only $3000.00 if you take possession of the unit within 15 days of applying, and move in no later than 11/30/2025. For qualified applicants only. Normal monthly rent of $4295.00 will resume on the 4th month.
Solomon Property Management is offering this 1,165 sq ft 3 bedroom 2 1/2 bath home in Calavera Hills in Carlsbad. This move-in-ready home has all new LVP flooring downstairs, and carpet in the bedrooms. There is recessed lighting in the kitchen with a stainless steel refrigerator and electric stove and dishwasher. The primary bathroom has been updated with tile floors and new shower and toilet. The other full bath is in the hallway has a tub/shower combo. Well-maintained backyard with room to play! There are laundry hookups (setup for a gas or electric dryer) in the 2-car attached garage.
SDGE, Water, Sewer, and Trash, Cable/Internet, Renters Insurance and are the tenant's responsibility.
Landscaper is included in the rent.
$50 application fee per applicant over the age of 18
$4,295 Rent Per Month
$4,295 Security Deposit (For Qualified Applicants)
6 month lease required
Excellent Credit based on Experian scoring model & Excellent Rental history are required
Up to Medium Size (40 pounds) Pets will be considered with an Monthly Pet Rent $50.00 per pet (2 pets maximum)
Breed Restrictions Apply
No Smoking
Please contact us through any of our online advertising and fill out the pre-screening questionnaire that will be emailed/texted to you. Once complete, you will receive information on how to schedule a showing.
Listed By Solomon Property Management & Sales
DRE# 02250956
Solomon Property Management & Sales and their agents will not be held responsible for errors or omissions. All rental information is subject to change without notice.
Amenities: Attached 2 Car Garage, Private Backyard
House for rent
Special offer
$3,995/mo
3516 Landsford Way, Carlsbad, CA 92010
3beds
1,362sqft
Price may not include required fees and charges.
Single family residence
Available now
Cats, small dogs OK
Washer dryer hookup laundry
Attached garage parking
What's special
Private backyardStainless steel refrigeratorCarpet in the bedroomsElectric stove
- 9 days |
- -- |
- -- |
Zillow last checked: 8 hours ago
Listing updated: November 29, 2025 at 09:07pm
Travel times
Looking to buy when your lease ends?
Consider a first-time homebuyer savings account designed to grow your down payment with up to a 6% match & a competitive APY.
Facts & features
Interior
Bedrooms & bathrooms
- Bedrooms: 3
- Bathrooms: 3
- Full bathrooms: 2
- 1/2 bathrooms: 1
Appliances
- Laundry: Washer Dryer Hookup
Interior area
- Total interior livable area: 1,362 sqft
Property
Parking
- Parking features: Attached
- Has attached garage: Yes
- Details: Contact manager
Features
- Exterior features: Washer Dryer Hookup
Details
- Parcel number: 1675516700
Construction
Type & style
- Home type: SingleFamily
- Property subtype: Single Family Residence
Community & HOA
Location
- Region: Carlsbad
Financial & listing details
- Lease term: 6 Month
Price history
| Date | Event | Price |
|---|---|---|
| 11/6/2025 | Price change | $3,995-7%$3/sqft |
Source: Zillow Rentals | ||
| 11/1/2025 | Price change | $4,295-4.4%$3/sqft |
Source: Zillow Rentals | ||
| 10/21/2025 | Price change | $4,495-2.2%$3/sqft |
Source: Zillow Rentals | ||
| 10/12/2025 | Listed for rent | $4,595+58.7%$3/sqft |
Source: Zillow Rentals | ||
| 9/25/2025 | Sold | $950,000-0.9%$698/sqft |
Source: | ||
Neighborhood: Calavera Hills
- Special offer! Move In Special! Receive $900.00 Rent Credit ($300 per month reduction for the 1st 3 months) and Reduced Security Deposit f only $3000.00 if you take possession of the unit within 15 days of applying, and move in no later than 11/30/2025. For qualified applicants only.

