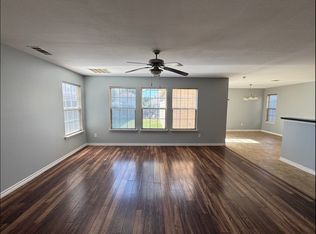Welcome to this dream home in Hidden Creek. This stunning 4-bedroom home sits on a beautifully landscaped interior lot in one of the area's most sought-after neighborhoods. From the moment you arrive, the lush curb appeal and manicured exterior set the tone for what’s inside. Step into soaring ceilings, rich nail-down hand-scraped hardwood floors, and a bright, open layout that instantly feels like home. Freshly painted throughout, the main living areas blend elegance and comfortperfect for both everyday living and entertaining. The kitchen is a showstopper, featuring white cabinetry, stainless steel appliances including a gas cooktop, newly updated oven and microwave, ample counter space, and an oversized walk-in pantry. It opens seamlessly to the spacious family room, where a cozy fireplace and views of the beautifully maintained backyard create a warm and inviting atmosphere. The private primary suite is located downstairs and offers a quiet retreat with a luxurious ensuite bath and large walk-in closet. Also downstairs: a dedicated home office with French doors, dark crown molding, and plantation shutters; a formal dining room ideal for holiday gatherings; a half bath for guests; and a mud space just off the garage. The laundry room has room for a second fridge or freezer, and the closet under the stairs makes a perfect second pantry. Upstairs, you’ll find three large bedroomsa two-sink full bath, and a spacious game room ready for movie nights, playtime, or a media setup. Outside, enjoy a covered patio and extended pergola that provide the perfect setting for year-round outdoor entertaining. A concrete walkway leads to the side yard and fence for added convenience. Located just steps from top-rated Walker Elementary and close to parks, trails, shopping, and dining, this home offers both comfort and convenience in a well-established, family-friendly community. Don’t miss this incredible opportunity to own in Hidden Creek. Also for sale.
House for rent
$3,200/mo
3516 Lindale Dr, McKinney, TX 75072
4beds
2,478sqft
Price may not include required fees and charges.
Singlefamily
Available now
-- Pets
-- A/C
-- Laundry
-- Parking
-- Heating
What's special
- 21 days
- on Zillow |
- -- |
- -- |
Travel times
Add up to $600/yr to your down payment
Consider a first-time homebuyer savings account designed to grow your down payment with up to a 6% match & 4.15% APY.
Facts & features
Interior
Bedrooms & bathrooms
- Bedrooms: 4
- Bathrooms: 3
- Full bathrooms: 2
- 1/2 bathrooms: 1
Features
- Walk In Closet
- Has basement: Yes
Interior area
- Total interior livable area: 2,478 sqft
Property
Parking
- Details: Contact manager
Features
- Exterior features: Walk In Closet
Details
- Parcel number: R452500A02701
Construction
Type & style
- Home type: SingleFamily
- Property subtype: SingleFamily
Condition
- Year built: 2003
Community & HOA
Location
- Region: Mckinney
Financial & listing details
- Lease term: Contact For Details
Price history
| Date | Event | Price |
|---|---|---|
| 8/17/2025 | Listing removed | $549,999$222/sqft |
Source: NTREIS #20932576 | ||
| 8/1/2025 | Listed for rent | $3,200$1/sqft |
Source: Zillow Rentals | ||
| 7/10/2025 | Price change | $549,999-2.3%$222/sqft |
Source: NTREIS #20932576 | ||
| 6/26/2025 | Price change | $563,000-0.9%$227/sqft |
Source: NTREIS #20932576 | ||
| 6/9/2025 | Price change | $568,000-1.9%$229/sqft |
Source: NTREIS #20932576 | ||
![[object Object]](https://photos.zillowstatic.com/fp/6004e2130a9cc41d3dc6ce25c81dda24-p_i.jpg)
