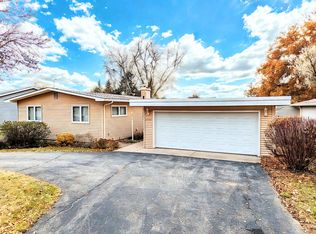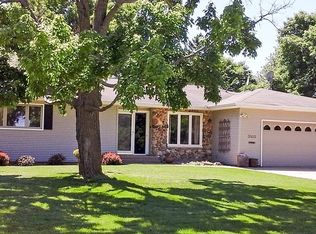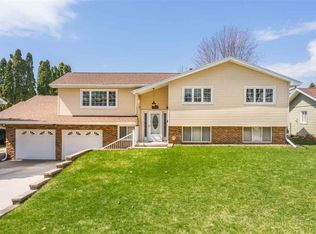Like New! This Completely Remodeled Ranch Style Home Is Instantly Appealing With A Brand New Look And Feel! Upon Entering, You'Ll Love The Open Floor Plan, New Flooring And Fresh Paint Throughout. The Main Floor Living Room Is Supremely Spacious With Expansive Picture Windows Illuminating The Space. You'Ll Love The Completely Redone Kitchen And Dining Areas, Featuring Rich Dark Cabinets, Lots Of Counter Top Space, Custom Backsplash And Stainless Appliances. You Also Have The Excellent Dining Area And Breakfast Bar Seating, Perfect For A Quick Bite To Eat! Throughout The Rest Of The Main Floor You Have Three Generous Sized Bedrooms All With New Carpeting And Paint! Finishing The Main Floor, You Also Have A Great Updated Full Bathroom With New Tub And Shower, Along With A Half Bathroom Just Off Of The Kitchen For Added Convenience. Looking At The Lower Level, You'Ll Love The Additional Square Footage, Offering An Expansive And Finished Family/Rec Room, As Well As A Spacious Laundry Area And Workshop Area. Exterior Amenities Include An Attached Single Stall Garage With An Additional Parking Spot And Fenced-In Backyard. Don'T Miss Out On The Exciting Opportunity To Live In A Well Established Neighborhood That Has A Lot To Offer! This Home Is Move-In Ready And Waiting For Your Personal Touch!
This property is off market, which means it's not currently listed for sale or rent on Zillow. This may be different from what's available on other websites or public sources.



