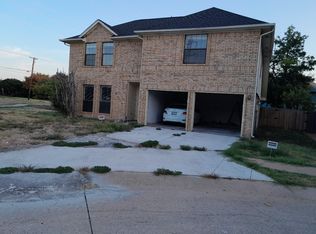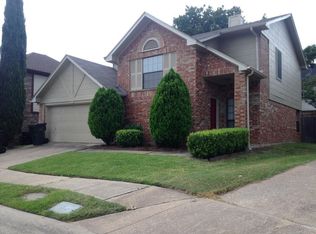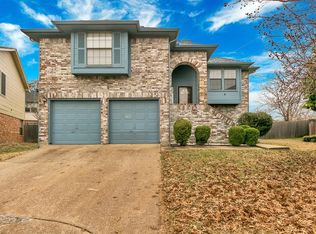Sold on 08/29/25
Price Unknown
3516 Napolean Ct, Plano, TX 75023
4beds
2,016sqft
Single Family Residence
Built in 1989
5,662.8 Square Feet Lot
$344,600 Zestimate®
$--/sqft
$2,572 Estimated rent
Home value
$344,600
$327,000 - $362,000
$2,572/mo
Zestimate® history
Loading...
Owner options
Explore your selling options
What's special
Welcome Home - 4 bedroom, 3 bath, 2 story split-level home with 2,016 comfortable living space, plus large backyard on a cul-de-sac! The main floor features the primary suite and a second bedroom, both complemented by two stylish bathrooms. The living room, highlighted by a cozy wood burning fireplace, provides a perfect setting for relaxation and opens up to the formal dining and kitchen. The kitchen has an eat in breakfast nook, drop in range and decorative glass cabinets. Downstairs are two additional bedrooms, third full bath, spacious living area and a convenient laundry room that leads to a 2-car garage with additional guest parking. This level also opens up to a patio and large backyard! Throughout the home flooring is tile, laminate and carpet. Freshly painted, new light fixtures and carpet. Located within walking distance to a park and playground, and just minutes from shopping, dining, I-75 and the George Bush Turnpike. Don't miss the opportunity to make this wonderful property your own!
Zillow last checked: 8 hours ago
Listing updated: August 29, 2025 at 02:32pm
Listed by:
Katherine Tompkins 0495554 214-550-2793,
Weichert Realtors/Property Partners 214-550-2793,
P.J. Evans 0629997 469-360-3071,
Weichert Realtors/Property Partners
Bought with:
Sallie Laning
Compass RE Texas, LLC
Source: NTREIS,MLS#: 21011592
Facts & features
Interior
Bedrooms & bathrooms
- Bedrooms: 4
- Bathrooms: 3
- Full bathrooms: 3
Primary bedroom
- Features: Built-in Features, Ceiling Fan(s), Dual Sinks, Double Vanity, En Suite Bathroom, Garden Tub/Roman Tub, Jetted Tub, Separate Shower, Walk-In Closet(s)
- Level: Second
- Dimensions: 14 x 12
Bedroom
- Features: Ceiling Fan(s), Split Bedrooms, Walk-In Closet(s)
- Level: First
- Dimensions: 12 x 11
Bedroom
- Features: Ceiling Fan(s), Split Bedrooms
- Level: First
- Dimensions: 12 x 11
Primary bathroom
- Features: Built-in Features, Dual Sinks, En Suite Bathroom, Garden Tub/Roman Tub, Jetted Tub, Sink, Separate Shower
- Level: Second
- Dimensions: 15 x 7
Dining room
- Level: Second
- Dimensions: 11 x 10
Family room
- Features: Ceiling Fan(s)
- Level: First
- Dimensions: 14 x 12
Kitchen
- Features: Breakfast Bar, Built-in Features, Dual Sinks, Eat-in Kitchen, Pantry, Solid Surface Counters
- Level: Second
- Dimensions: 10 x 10
Laundry
- Features: Built-in Features
- Level: First
- Dimensions: 8 x 3
Living room
- Features: Ceiling Fan(s), Fireplace
- Level: Second
- Dimensions: 16 x 15
Heating
- Central, Electric
Cooling
- Central Air, Ceiling Fan(s), Electric
Appliances
- Included: Electric Cooktop, Electric Range, Microwave, Warming Drawer
- Laundry: Washer Hookup, Electric Dryer Hookup, Laundry in Utility Room
Features
- Chandelier, Decorative/Designer Lighting Fixtures
- Flooring: Carpet, Combination, Ceramic Tile, Laminate
- Windows: Window Coverings
- Has basement: No
- Number of fireplaces: 1
- Fireplace features: Great Room, Living Room, Wood Burning
Interior area
- Total interior livable area: 2,016 sqft
Property
Parking
- Total spaces: 2
- Parking features: Additional Parking, Garage Faces Front, Garage, Garage Door Opener
- Attached garage spaces: 2
Features
- Levels: Two,Multi/Split
- Stories: 2
- Exterior features: Rain Gutters
- Pool features: None
- Fencing: Wood
Lot
- Size: 5,662 sqft
- Features: Cul-De-Sac, Interior Lot, Sprinkler System
Details
- Parcel number: R234800D00801
Construction
Type & style
- Home type: SingleFamily
- Architectural style: Split Level,Traditional,Detached
- Property subtype: Single Family Residence
Materials
- Brick
- Foundation: Slab
- Roof: Composition
Condition
- Year built: 1989
Utilities & green energy
- Sewer: Public Sewer
- Water: Public
- Utilities for property: Cable Available, Natural Gas Available, Sewer Available, Separate Meters, Water Available
Community & neighborhood
Community
- Community features: Playground, Park, Curbs
Location
- Region: Plano
- Subdivision: Ruisseau Place Ph I
HOA & financial
HOA
- Has HOA: Yes
- HOA fee: $412 annually
- Services included: Association Management
- Association name: Spectrum Association Mgmt
- Association phone: 972-992-3444
Other
Other facts
- Listing terms: Cash,Conventional,FHA,VA Loan
Price history
| Date | Event | Price |
|---|---|---|
| 8/29/2025 | Sold | -- |
Source: NTREIS #21011592 | ||
| 8/18/2025 | Pending sale | $340,000$169/sqft |
Source: NTREIS #21011592 | ||
| 8/13/2025 | Contingent | $340,000$169/sqft |
Source: NTREIS #21011592 | ||
| 8/7/2025 | Listed for sale | $340,000-9.3%$169/sqft |
Source: NTREIS #21011592 | ||
| 7/11/2025 | Listing removed | $375,000$186/sqft |
Source: NTREIS #20923236 | ||
Public tax history
| Year | Property taxes | Tax assessment |
|---|---|---|
| 2025 | -- | $420,128 +15.7% |
| 2024 | $6,137 +2.1% | $363,000 +4.3% |
| 2023 | $6,009 | $348,156 +18% |
Find assessor info on the county website
Neighborhood: Thunderbird
Nearby schools
GreatSchools rating
- 5/10Christie Elementary SchoolGrades: PK-5Distance: 0.8 mi
- 5/10Carpenter Middle SchoolGrades: 6-8Distance: 0.9 mi
- 5/10Clark High SchoolGrades: 9-10Distance: 1.1 mi
Schools provided by the listing agent
- Elementary: Christie
- Middle: Carpenter
- High: Clark
- District: Plano ISD
Source: NTREIS. This data may not be complete. We recommend contacting the local school district to confirm school assignments for this home.
Get a cash offer in 3 minutes
Find out how much your home could sell for in as little as 3 minutes with a no-obligation cash offer.
Estimated market value
$344,600
Get a cash offer in 3 minutes
Find out how much your home could sell for in as little as 3 minutes with a no-obligation cash offer.
Estimated market value
$344,600


