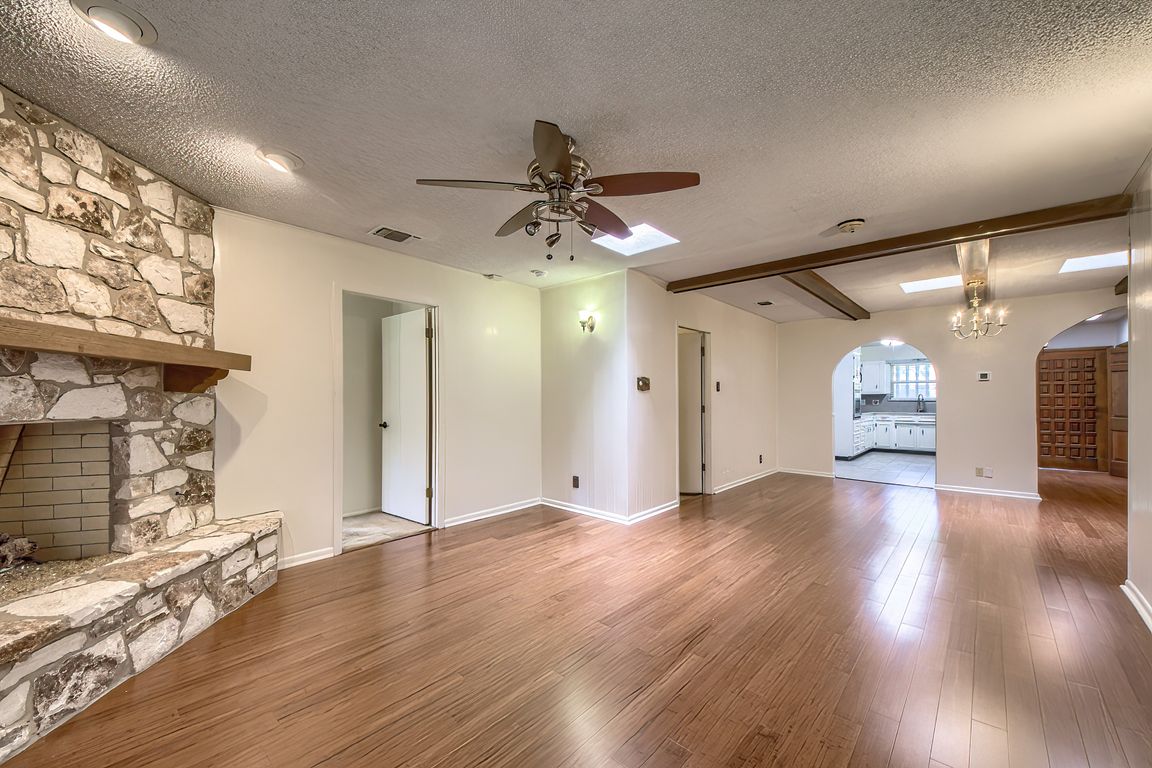
For sale
$329,999
4beds
1,934sqft
3516 Pinebluff, San Antonio, TX 78230
4beds
1,934sqft
Single family residence
Built in 1974
0.29 Acres
2 Attached garage spaces
$171 price/sqft
What's special
Oversized attached garageUpdated roof
Rare opportunity to own an impeccably maintained and updated home with all of the major mechanicals already done! Find the peace of mind you have been looking for with updated roof, water heater, HVAC and electrical. Solar panels will be paid off at closing and offer monthly cost convenience ...
- 3 days
- on Zillow |
- 514 |
- 42 |
Likely to sell faster than
Source: LERA MLS,MLS#: 1879812
Travel times
Living Room
Kitchen
Primary Bedroom
Zillow last checked: 7 hours ago
Listing updated: August 20, 2025 at 04:29pm
Listed by:
Katie Griffin-Ross TREC #471181 (210) 685-8568,
RE/MAX Associates
Source: LERA MLS,MLS#: 1879812
Facts & features
Interior
Bedrooms & bathrooms
- Bedrooms: 4
- Bathrooms: 3
- Full bathrooms: 3
Primary bedroom
- Features: Split, Outside Access, Walk-In Closet(s), Ceiling Fan(s), Full Bath
- Area: 195
- Dimensions: 15 x 13
Bedroom 2
- Area: 100
- Dimensions: 10 x 10
Bedroom 3
- Area: 100
- Dimensions: 10 x 10
Bedroom 4
- Area: 168
- Dimensions: 14 x 12
Primary bathroom
- Features: Shower Only, Single Vanity
- Area: 48
- Dimensions: 8 x 6
Dining room
- Area: 176
- Dimensions: 16 x 11
Family room
- Area: 168
- Dimensions: 14 x 12
Kitchen
- Area: 81
- Dimensions: 9 x 9
Living room
- Area: 224
- Dimensions: 16 x 14
Heating
- Central, Natural Gas
Cooling
- Ceiling Fan(s), Central Air
Appliances
- Included: Cooktop, Built-In Oven, Self Cleaning Oven, Microwave, Disposal, Dishwasher, Plumbed For Ice Maker, Vented Exhaust Fan, Gas Water Heater, Electric Cooktop
- Laundry: Main Level, Laundry Room, Washer Hookup, Dryer Connection
Features
- Two Living Area, Separate Dining Room, Eat-in Kitchen, Two Eating Areas, Utility Room Inside, Secondary Bedroom Down, 1st Floor Lvl/No Steps, All Bedrooms Downstairs, Walk-In Closet(s), Master Downstairs, Ceiling Fan(s), Solid Counter Tops
- Flooring: Carpet, Ceramic Tile, Laminate
- Windows: Window Coverings
- Has basement: No
- Attic: Pull Down Storage
- Number of fireplaces: 1
- Fireplace features: One, Living Room
Interior area
- Total structure area: 1,934
- Total interior livable area: 1,934 sqft
Video & virtual tour
Property
Parking
- Total spaces: 2
- Parking features: Two Car Garage, Attached, Oversized, Garage Door Opener, Pad Only (Off Street)
- Attached garage spaces: 2
Accessibility
- Accessibility features: Grab Bars in Bathroom(s), No Steps Down, Level Lot, Level Drive, No Stairs, First Floor Bath, Full Bath/Bed on 1st Flr, First Floor Bedroom, Stall Shower
Features
- Levels: One
- Stories: 1
- Patio & porch: Covered, Screened
- Pool features: None
- Fencing: Privacy
Lot
- Size: 0.29 Acres
- Features: Cul-De-Sac, 1/4 - 1/2 Acre, Level, Curbs, Sidewalks
Details
- Additional structures: Shed(s)
- Parcel number: 140020050540
Construction
Type & style
- Home type: SingleFamily
- Architectural style: Traditional
- Property subtype: Single Family Residence
Materials
- Brick, Siding
- Foundation: Slab
- Roof: Composition
Condition
- Pre-Owned
- New construction: No
- Year built: 1974
Utilities & green energy
- Electric: CPS
- Gas: CPS
- Sewer: SAWS, Sewer System
- Water: SAWS, Water System
- Utilities for property: Cable Available, City Garbage service
Community & HOA
Community
- Features: None, School Bus
- Security: Smoke Detector(s)
- Subdivision: Colonies North
Location
- Region: San Antonio
Financial & listing details
- Price per square foot: $171/sqft
- Tax assessed value: $340,360
- Annual tax amount: $7,793
- Price range: $330K - $330K
- Date on market: 8/19/2025
- Listing terms: Conventional,FHA,VA Loan,Cash
- Road surface type: Paved