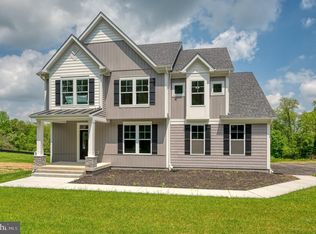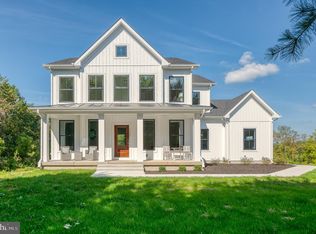Sold for $700,000
$700,000
3516 Prospect Rd, Street, MD 21154
4beds
2,041sqft
Single Family Residence
Built in 2004
7.9 Acres Lot
$708,200 Zestimate®
$343/sqft
$3,093 Estimated rent
Home value
$708,200
$652,000 - $765,000
$3,093/mo
Zestimate® history
Loading...
Owner options
Explore your selling options
What's special
Peace and quiet abounds on this gorgeous property. Situated on just under 8 acres of beautiful grounds, this lovely 4 bedroom, 3 bathroom home is the restful retreat you have been looking for. On the first floor you will find a bright and airy eat in kitchen that leads out to the spacious deck. Perfect for entertaining. Off of the kitchen there is a living room and a sunroom with a second set of sliding doors that also connects to the deck. The first floor boasts two bedrooms and bathrooms including the primary bedroom with it's own en-suite bathroom. Up stairs you will find two additional bedrooms and an additional full bathroom. There is also a large bonus space overtop of the garage that is perfect for storage. Step outside and take in beauty of your surrounds from the covered front porch. Perfect for relaxing on. You may want to spend all of your time here but there is still more to see. This home also comes with an attached two car garage, a car port and a large shed to work on all of your outdoor projects. Schedule your showing today! The property has a potential additional building right. Buyer to verify.
Zillow last checked: 8 hours ago
Listing updated: June 30, 2025 at 05:42am
Listed by:
Robert Smith, JR 443-956-3588,
Monument Sotheby's International Realty,
Listing Team: Smith & Co Of Monument Sotheby's International Realty
Bought with:
Katie Rash, 601951
Berkshire Hathaway HomeServices Homesale Realty
Source: Bright MLS,MLS#: MDHR2043066
Facts & features
Interior
Bedrooms & bathrooms
- Bedrooms: 4
- Bathrooms: 3
- Full bathrooms: 3
- Main level bathrooms: 2
- Main level bedrooms: 2
Primary bedroom
- Features: Walk-In Closet(s), Ceiling Fan(s), Flooring - HardWood
- Level: Main
- Area: 180 Square Feet
- Dimensions: 15 x 12
Bedroom 2
- Features: Flooring - HardWood
- Level: Main
- Area: 120 Square Feet
- Dimensions: 12 x 10
Bedroom 3
- Features: Flooring - HardWood, Ceiling Fan(s)
- Level: Upper
- Area: 378 Square Feet
- Dimensions: 27 x 14
Bedroom 4
- Features: Flooring - Luxury Vinyl Plank
- Level: Upper
- Area: 280 Square Feet
- Dimensions: 20 x 14
Primary bathroom
- Features: Flooring - Vinyl
- Level: Main
- Area: 65 Square Feet
- Dimensions: 13 x 5
Bathroom 2
- Features: Bathroom - Tub Shower, Flooring - Vinyl
- Level: Main
- Area: 45 Square Feet
- Dimensions: 9 x 5
Bathroom 3
- Features: Bathroom - Tub Shower
- Level: Upper
Bonus room
- Level: Upper
- Area: 288 Square Feet
- Dimensions: 24 x 12
Foyer
- Features: Flooring - HardWood
- Level: Main
- Area: 108 Square Feet
- Dimensions: 12 x 9
Kitchen
- Features: Kitchen Island, Flooring - HardWood
- Level: Main
- Area: 260 Square Feet
- Dimensions: 20 x 13
Living room
- Features: Flooring - HardWood
- Level: Main
- Area: 234 Square Feet
- Dimensions: 18 x 13
Other
- Features: Ceiling Fan(s)
- Level: Main
- Area: 168 Square Feet
- Dimensions: 14 x 12
Heating
- Forced Air, Oil
Cooling
- Central Air, Electric
Appliances
- Included: Washer, Dryer, Dishwasher, Microwave, Refrigerator, Cooktop, Electric Water Heater
Features
- Dry Wall
- Flooring: Hardwood, Vinyl, Luxury Vinyl
- Doors: Sliding Glass
- Basement: Unfinished
- Has fireplace: No
Interior area
- Total structure area: 3,289
- Total interior livable area: 2,041 sqft
- Finished area above ground: 2,041
- Finished area below ground: 0
Property
Parking
- Total spaces: 4
- Parking features: Garage Faces Front, Driveway, Off Street, Attached, Detached Carport
- Attached garage spaces: 2
- Carport spaces: 2
- Covered spaces: 4
- Has uncovered spaces: Yes
Accessibility
- Accessibility features: None
Features
- Levels: Two
- Stories: 2
- Patio & porch: Porch, Deck
- Pool features: None
Lot
- Size: 7.90 Acres
Details
- Additional structures: Above Grade, Below Grade
- Parcel number: 1305036305
- Zoning: AG
- Special conditions: Standard
Construction
Type & style
- Home type: SingleFamily
- Architectural style: Colonial
- Property subtype: Single Family Residence
Materials
- Vinyl Siding
- Foundation: Block
- Roof: Architectural Shingle
Condition
- Very Good
- New construction: No
- Year built: 2004
Utilities & green energy
- Sewer: Septic Exists
- Water: Well
Community & neighborhood
Location
- Region: Street
- Subdivision: None Available
Other
Other facts
- Listing agreement: Exclusive Right To Sell
- Listing terms: Cash,Conventional,FHA,VA Loan
- Ownership: Fee Simple
Price history
| Date | Event | Price |
|---|---|---|
| 6/30/2025 | Sold | $700,000+1.6%$343/sqft |
Source: | ||
| 6/5/2025 | Pending sale | $689,000$338/sqft |
Source: | ||
| 5/28/2025 | Listed for sale | $689,000$338/sqft |
Source: | ||
Public tax history
| Year | Property taxes | Tax assessment |
|---|---|---|
| 2025 | $3,534 +7.1% | $326,667 +7.9% |
| 2024 | $3,300 +4.1% | $302,800 +4.1% |
| 2023 | $3,170 +4.3% | $290,833 -4% |
Find assessor info on the county website
Neighborhood: 21154
Nearby schools
GreatSchools rating
- 7/10North Harford Elementary SchoolGrades: PK-5Distance: 3.9 mi
- 6/10North Harford Middle SchoolGrades: 6-8Distance: 4 mi
- 6/10North Harford High SchoolGrades: 9-12Distance: 3.7 mi
Schools provided by the listing agent
- District: Harford County Public Schools
Source: Bright MLS. This data may not be complete. We recommend contacting the local school district to confirm school assignments for this home.
Get a cash offer in 3 minutes
Find out how much your home could sell for in as little as 3 minutes with a no-obligation cash offer.
Estimated market value$708,200
Get a cash offer in 3 minutes
Find out how much your home could sell for in as little as 3 minutes with a no-obligation cash offer.
Estimated market value
$708,200

