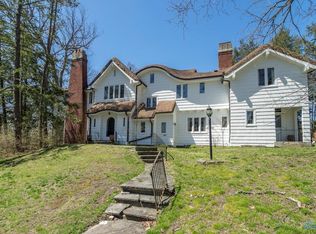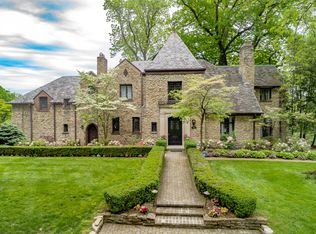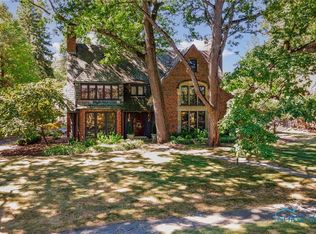Sold for $999,000
$999,000
3516 Ridgewood Rd, Toledo, OH 43606
6beds
5,375sqft
Single Family Residence
Built in 1928
1.34 Acres Lot
$994,500 Zestimate®
$186/sqft
$4,375 Estimated rent
Home value
$994,500
$875,000 - $1.12M
$4,375/mo
Zestimate® history
Loading...
Owner options
Explore your selling options
What's special
Ridgewood is situated on a rolling 1.35 acres, with abundant opportunities for work or play! The homes storybook architecture looks like it's been plucked from the Cotswolds. Abundant updates paired with careful preservation make this home truly unique. Sweeping meadow views, finished lower level, exc study adj to primary, electric car charger are just a few amenities. Newer HVAC, resurfaced pickleball court. Mailing address 3516 Ridgewood, Legal address 3504 Ridgewood.
Zillow last checked: 8 hours ago
Listing updated: October 14, 2025 at 12:49am
Listed by:
Kristie A. Feeback 419-351-2555,
The Danberry Co
Bought with:
Daniel H Effler, 2011002374
Effler Schmitt Co
Source: NORIS,MLS#: 6129243
Facts & features
Interior
Bedrooms & bathrooms
- Bedrooms: 6
- Bathrooms: 7
- Full bathrooms: 4
- 1/2 bathrooms: 3
Primary bedroom
- Level: Upper
- Dimensions: 24 x 21
Bedroom 2
- Level: Upper
- Dimensions: 15 x 12
Bedroom 3
- Level: Upper
- Dimensions: 18 x 11
Bedroom 4
- Level: Upper
- Dimensions: 15 x 12
Bedroom 5
- Level: Upper
- Dimensions: 15 x 10
Den
- Level: Main
- Dimensions: 12 x 10
Dining room
- Level: Main
- Dimensions: 21 x 18
Kitchen
- Level: Main
- Dimensions: 33 x 27
Living room
- Level: Main
- Dimensions: 30 x 17
Other
- Level: Main
- Dimensions: 20 x 13
Heating
- Forced Air, Natural Gas
Cooling
- Central Air
Appliances
- Included: Dishwasher, Microwave, Water Heater, Refrigerator
Features
- Primary Bathroom
- Basement: Full
- Has fireplace: Yes
- Fireplace features: Basement, Living Room, Master Bedroom, Recreation Room
Interior area
- Total structure area: 5,375
- Total interior livable area: 5,375 sqft
Property
Parking
- Total spaces: 2.5
- Parking features: Attached Garage, Circular Driveway, Garage Door Opener
- Garage spaces: 2.5
- Has uncovered spaces: Yes
Features
- Patio & porch: Enclosed Porch
Lot
- Size: 1.34 Acres
- Dimensions: 58,400
- Features: Wooded
Details
- Parcel number: 8802677
- Zoning: res
Construction
Type & style
- Home type: SingleFamily
- Architectural style: Tudor
- Property subtype: Single Family Residence
Materials
- Stone, Wood Siding
- Roof: Shingle
Condition
- Year built: 1928
Utilities & green energy
- Sewer: Sanitary Sewer
- Water: Public
Community & neighborhood
Location
- Region: Toledo
- Subdivision: Ottawa Hills
Other
Other facts
- Listing terms: Cash,Conventional
Price history
| Date | Event | Price |
|---|---|---|
| 6/30/2025 | Sold | $999,000-8.3%$186/sqft |
Source: NORIS #6129243 Report a problem | ||
| 6/25/2025 | Pending sale | $1,089,000$203/sqft |
Source: NORIS #6129243 Report a problem | ||
| 5/23/2025 | Contingent | $1,089,000$203/sqft |
Source: NORIS #6129243 Report a problem | ||
| 5/14/2025 | Listed for sale | $1,089,000$203/sqft |
Source: NORIS #6129243 Report a problem | ||
Public tax history
Tax history is unavailable.
Neighborhood: 43606
Nearby schools
GreatSchools rating
- 8/10Ottawa Hills Elementary SchoolGrades: K-6Distance: 0.6 mi
- 8/10Ottawa Hills High SchoolGrades: 7-12Distance: 0.8 mi
Schools provided by the listing agent
- Elementary: Ottawa Hills
- High: Ottawa Hills
Source: NORIS. This data may not be complete. We recommend contacting the local school district to confirm school assignments for this home.
Get pre-qualified for a loan
At Zillow Home Loans, we can pre-qualify you in as little as 5 minutes with no impact to your credit score.An equal housing lender. NMLS #10287.
Sell with ease on Zillow
Get a Zillow Showcase℠ listing at no additional cost and you could sell for —faster.
$994,500
2% more+$19,890
With Zillow Showcase(estimated)$1,014,390


