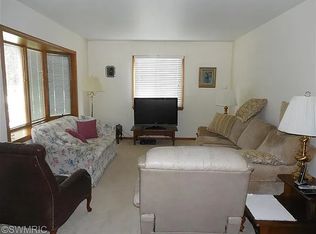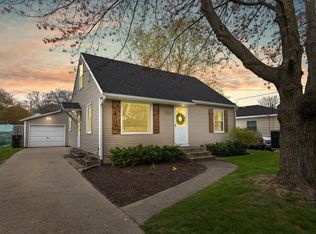Sold
$297,477
3516 Robin Ave SW, Wyoming, MI 49509
2beds
1,641sqft
Single Family Residence
Built in 1989
6,969.6 Square Feet Lot
$299,100 Zestimate®
$181/sqft
$1,603 Estimated rent
Home value
$299,100
$278,000 - $320,000
$1,603/mo
Zestimate® history
Loading...
Owner options
Explore your selling options
What's special
Welcome to 3516 Robin Avenue SW - a charming and well-maintained ranch-style home nestled in the heart of Wyoming! This 2-bedroom, 1-bath gem offers 1,101 square feet of comfortable main floor living space, with even more to enjoy in the finished basement. Downstairs, you'll find a spacious family room with a cozy gas log fireplace, plus a bonus room that could easily become a third bedroom. The basement is also plumbed for a second bathroom, adding future flexibility to this already inviting home.
The kitchen comes fully equipped with a dishwasher, refrigerator, range, and features thoughtful touches like Lazy Susan's in both corner cabinets for smart storage. A 2011-installed furnace and newer 2020 water heater add peace of mind, hookups for washer and gas dryer Step outside and enjoy not one, but two decks overlooking the fenced backyardperfect for relaxing, entertaining, or enjoying the springtime fragrance of the stunning magnolia tree that graces the front yard. This non-smoking, pet-free home also features a programmable Lennox thermostat for energy efficiency and comfort year-round.
Completing the package is a spacious two-stall attached garage and a prime location just minutes from US-131, close to schools, parks, community shopping, and local malls.
Don't miss your opportunity to own this lovingly cared-for home in a convenient and desirable neighborhood!
Zillow last checked: 8 hours ago
Listing updated: May 16, 2025 at 02:40pm
Listed by:
Christine Holman 616-970-4224,
Ensley Real Estate
Bought with:
Alexander M Velzen, 6501437979
Apex Realty Group
Source: MichRIC,MLS#: 25018188
Facts & features
Interior
Bedrooms & bathrooms
- Bedrooms: 2
- Bathrooms: 1
- Full bathrooms: 1
- Main level bedrooms: 2
Primary bedroom
- Level: Main
- Area: 162.4
- Dimensions: 14.00 x 11.60
Bedroom 2
- Level: Main
- Area: 162.4
- Dimensions: 14.00 x 11.60
Primary bathroom
- Level: Main
- Area: 39.5
- Dimensions: 5.00 x 7.90
Bonus room
- Description: Could be used as a 3rd Bedroom
- Level: Basement
- Area: 230.49
- Dimensions: 19.70 x 11.70
Dining room
- Description: Slider to Decks
- Level: Main
- Area: 127.65
- Dimensions: 11.50 x 11.10
Family room
- Description: Fireplace
- Level: Basement
- Area: 553.7
- Dimensions: 22.60 x 24.50
Kitchen
- Level: Main
- Area: 120.99
- Dimensions: 10.90 x 11.10
Living room
- Level: Main
- Area: 265.93
- Dimensions: 20.30 x 13.10
Utility room
- Description: washer and Gas Dryer Hookup
- Level: Basement
- Area: 357.42
- Dimensions: 32.20 x 11.10
Heating
- Forced Air
Cooling
- Central Air
Appliances
- Included: Dishwasher, Disposal, Freezer, Range, Refrigerator
- Laundry: Gas Dryer Hookup, In Basement, Washer Hookup
Features
- Ceiling Fan(s), Eat-in Kitchen
- Flooring: Carpet, Linoleum
- Windows: Screens, Replacement, Window Treatments
- Basement: Full
- Number of fireplaces: 1
- Fireplace features: Gas Log, Recreation Room
Interior area
- Total structure area: 1,101
- Total interior livable area: 1,641 sqft
- Finished area below ground: 540
Property
Parking
- Total spaces: 2
- Parking features: Garage Faces Front, Garage Door Opener, Attached
- Garage spaces: 2
Features
- Stories: 1
- Fencing: Privacy
Lot
- Size: 6,969 sqft
- Dimensions: 70.5 x 101.13
- Features: Level, Sidewalk, Shrubs/Hedges
Details
- Parcel number: 411714381028
Construction
Type & style
- Home type: SingleFamily
- Architectural style: Ranch
- Property subtype: Single Family Residence
Materials
- Vinyl Siding
- Roof: Shingle
Condition
- New construction: No
- Year built: 1989
Utilities & green energy
- Sewer: Public Sewer
- Water: Public
- Utilities for property: Phone Available, Electricity Available, Cable Available, Natural Gas Connected
Community & neighborhood
Location
- Region: Wyoming
Other
Other facts
- Listing terms: Cash,FHA,VA Loan,Conventional
- Road surface type: Paved
Price history
| Date | Event | Price |
|---|---|---|
| 5/16/2025 | Sold | $297,477+4%$181/sqft |
Source: | ||
| 5/1/2025 | Pending sale | $285,900$174/sqft |
Source: | ||
| 4/28/2025 | Listed for sale | $285,900$174/sqft |
Source: | ||
Public tax history
| Year | Property taxes | Tax assessment |
|---|---|---|
| 2024 | -- | $144,800 +52.7% |
| 2021 | $2,000 | $94,800 +10% |
| 2020 | $2,000 +1.9% | $86,200 +6% |
Find assessor info on the county website
Neighborhood: 49509
Nearby schools
GreatSchools rating
- 3/10Jackson Park IntermediateGrades: 5-6Distance: 0.3 mi
- 3/10Wyoming Junior HighGrades: 7-8Distance: 1.5 mi
- 5/10Rogers High SchoolGrades: 9-12Distance: 0.6 mi
Schools provided by the listing agent
- Elementary: Gladiola Elementary School
- Middle: Wyoming Junior High School
- High: Wyoming High School
Source: MichRIC. This data may not be complete. We recommend contacting the local school district to confirm school assignments for this home.

Get pre-qualified for a loan
At Zillow Home Loans, we can pre-qualify you in as little as 5 minutes with no impact to your credit score.An equal housing lender. NMLS #10287.
Sell for more on Zillow
Get a free Zillow Showcase℠ listing and you could sell for .
$299,100
2% more+ $5,982
With Zillow Showcase(estimated)
$305,082
