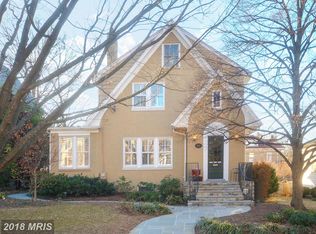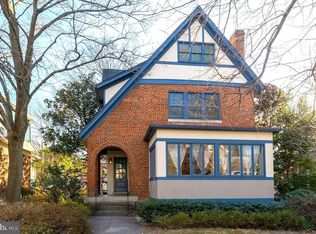Sold for $1,800,000 on 09/04/25
$1,800,000
3516 Runnymede Pl NW, Washington, DC 20015
5beds
3,270sqft
Single Family Residence
Built in 1925
5,415 Square Feet Lot
$1,797,000 Zestimate®
$550/sqft
$6,295 Estimated rent
Home value
$1,797,000
$1.71M - $1.89M
$6,295/mo
Zestimate® history
Loading...
Owner options
Explore your selling options
What's special
Welcome to 3516 Runnymede Pl NW, an expanded and thoughtfully renovated center hall Colonial just steps from the Metro, Connecticut Avenue, and Lafayette Elementary. The main level features a spacious entry foyer with updated lighting and a coat closet, a living room with a decorative fireplace and custom built-ins, and a light-filled den with additional built-ins and access to the yard. The gracious dining room includes new lighting, and the expanded kitchen has freshly painted cabinets, a brand new island, newer appliances, and updated lighting. Off the kitchen, there’s a large walk-in pantry, a butler’s area with a dry bar, a powder room, and a screened porch that opens to the fully fenced rear yard with a flagstone patio and Tesla car charger. Upstairs, the primary suite boasts a brand new en suite bathroom. Two additional generously sized bedrooms share a hall bath with the original cast iron tub and updated plumbing fixtures. A linen closet adds storage, and the third floor offers a fourth bedroom and a large storage closet. The lower level, remodeled in 2014, includes a family room with a custom walnut bar, a fifth bedroom with a dedicated walnut desk/workspace, a renovated full bathroom, a laundry room, and access to a covered patio. Additional updates include fresh paint throughout the main living areas and bedrooms (2025), attic insulation (2009), HVAC ductwork replacement (2011), a new furnace (2012), a replaced upper AC air handler (2022, under warranty until 2032), and a new roof (2021). Kitchen appliances include a refrigerator and dishwasher from 2020 and an oven from 2018. A Tesla car charger was added in 2021. Located just two blocks from Lafayette Park, School, and Recreation Center—which includes over 12 acres of play space, five playgrounds, tennis courts, a track, basketball court, and gardens—this home also offers convenient access to Broad Branch Market, a year-round farmer’s market, and Rock Creek Park. The neighborhood is well-served by bus lines and is just four blocks from the shops and restaurants along Connecticut Avenue, including Buck’s Fishing and Camping, Comet Ping Pong, Call Your Mother Deli, Politics and Prose, I’m Eddie Cano, The Avenue, Child’s Play, Little Beast, Circle Yoga, Macon, Opal, Jetties, June B. Sweet, Magruders, Fishery Seafood Market, Safeway, CVS, and Whole Foods and Amazon Fresh just over the Maryland border in Friendship Heights. Nearby nursery schools include CCPC Nursery School, Broad Branch Children’s House, and Temple Sinai Nursery School. Zoned public schools are Lafayette Elementary, Deal Middle, and Jackson-Reed High School (formerly Wilson), with private options such as Blessed Sacrament School (K–8) and St. John’s College High School (9–12) also close by.
Zillow last checked: 8 hours ago
Listing updated: September 04, 2025 at 04:56am
Listed by:
Anslie Stokes Milligan 202-688-0111,
Corcoran McEnearney,
Listing Team: The Stokes Group
Bought with:
Mary Ehrgood, SP00089929
Washington Fine Properties, LLC
Source: Bright MLS,MLS#: DCDC2211040
Facts & features
Interior
Bedrooms & bathrooms
- Bedrooms: 5
- Bathrooms: 4
- Full bathrooms: 3
- 1/2 bathrooms: 1
- Main level bathrooms: 1
Basement
- Area: 1071
Heating
- Forced Air, Natural Gas
Cooling
- Central Air, Electric
Appliances
- Included: Microwave, Cooktop, Dishwasher, Disposal, Dryer, Oven, Range Hood, Refrigerator, Stainless Steel Appliance(s), Washer, Gas Water Heater
- Laundry: Has Laundry, Washer In Unit, Dryer In Unit
Features
- Bar, Built-in Features, Pantry, Dining Area, Kitchen Island, Recessed Lighting, Upgraded Countertops, Wine Storage
- Flooring: Wood
- Basement: Finished,Partial,Exterior Entry
- Number of fireplaces: 1
Interior area
- Total structure area: 3,441
- Total interior livable area: 3,270 sqft
- Finished area above ground: 2,370
- Finished area below ground: 900
Property
Parking
- Parking features: On Street
- Has uncovered spaces: Yes
Accessibility
- Accessibility features: None
Features
- Levels: Four
- Stories: 4
- Patio & porch: Patio, Porch, Screened
- Pool features: None
Lot
- Size: 5,415 sqft
- Features: Unknown Soil Type
Details
- Additional structures: Above Grade, Below Grade
- Parcel number: 2003//0064
- Zoning: R-1B
- Special conditions: Standard
Construction
Type & style
- Home type: SingleFamily
- Architectural style: Colonial
- Property subtype: Single Family Residence
Materials
- Brick
- Foundation: Other
- Roof: Architectural Shingle
Condition
- New construction: No
- Year built: 1925
Utilities & green energy
- Sewer: Public Sewer
- Water: Public
Community & neighborhood
Location
- Region: Washington
- Subdivision: Chevy Chase
Other
Other facts
- Listing agreement: Exclusive Right To Sell
- Ownership: Fee Simple
Price history
| Date | Event | Price |
|---|---|---|
| 9/4/2025 | Sold | $1,800,000-2.7%$550/sqft |
Source: | ||
| 8/1/2025 | Pending sale | $1,850,000$566/sqft |
Source: | ||
| 7/17/2025 | Listed for sale | $1,850,000+78.7%$566/sqft |
Source: | ||
| 11/18/2009 | Sold | $1,035,000+0.6%$317/sqft |
Source: Public Record | ||
| 9/20/2009 | Listed for sale | $1,029,000+94.2%$315/sqft |
Source: WC & AN Miller Realtors, A Long & Foster Company #DC7161409 | ||
Public tax history
| Year | Property taxes | Tax assessment |
|---|---|---|
| 2025 | $12,267 +6% | $1,533,000 +5.8% |
| 2024 | $11,572 +3.7% | $1,448,480 +3.7% |
| 2023 | $11,155 +7.5% | $1,396,360 +7.5% |
Find assessor info on the county website
Neighborhood: Chevy Chase
Nearby schools
GreatSchools rating
- 9/10Lafayette Elementary SchoolGrades: PK-5Distance: 0.4 mi
- 9/10Deal Middle SchoolGrades: 6-8Distance: 1.2 mi
- 7/10Jackson-Reed High SchoolGrades: 9-12Distance: 1.4 mi
Schools provided by the listing agent
- Elementary: Lafayette
- Middle: Deal
- High: Jackson-reed
- District: District Of Columbia Public Schools
Source: Bright MLS. This data may not be complete. We recommend contacting the local school district to confirm school assignments for this home.

Get pre-qualified for a loan
At Zillow Home Loans, we can pre-qualify you in as little as 5 minutes with no impact to your credit score.An equal housing lender. NMLS #10287.
Sell for more on Zillow
Get a free Zillow Showcase℠ listing and you could sell for .
$1,797,000
2% more+ $35,940
With Zillow Showcase(estimated)
$1,832,940
