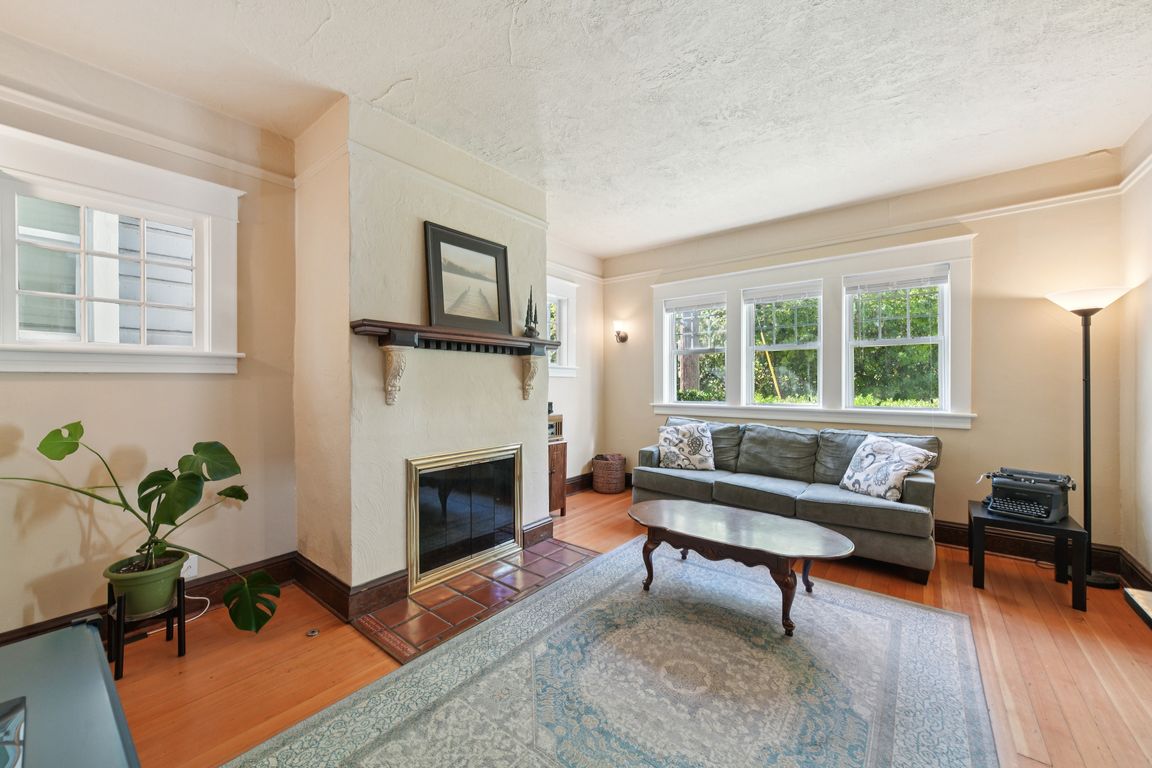
ActivePrice cut: $18.1K (10/23)
$499,900
2beds
1,354sqft
3516 SW 1st Ave, Portland, OR 97239
2beds
1,354sqft
Residential, single family residence
Built in 1910
1,306 sqft
Open parking
$369 price/sqft
What's special
Updated hvac systemStunning city viewsBeautiful morning lightSerene natural surroundingsCozy bedrooms upstairsPeaceful greeneryQuiet street
Don’t miss this charming SW Portland bungalow, perfectly tucked away on a quiet street with zero through traffic—yet just blocks from OHSU, Shriners, and the VA Hospital, and only minutes from Downtown. Step outside and explore the nearby Marquam Trail network, or simply enjoy the serene natural surroundings right from home. ...
- 46 days |
- 2,231 |
- 149 |
Source: RMLS (OR),MLS#: 510426664
Travel times
Living Room
Kitchen
Primary Bedroom
Zillow last checked: 8 hours ago
Listing updated: October 23, 2025 at 01:01am
Listed by:
Wansi Huang 971-227-4247,
Redfin
Source: RMLS (OR),MLS#: 510426664
Facts & features
Interior
Bedrooms & bathrooms
- Bedrooms: 2
- Bathrooms: 2
- Full bathrooms: 2
- Main level bathrooms: 1
Rooms
- Room types: Bedroom 2, Dining Room, Family Room, Kitchen, Living Room, Primary Bedroom
Primary bedroom
- Features: Skylight, Walkin Closet, Wallto Wall Carpet
- Level: Upper
Bedroom 2
- Features: Wallto Wall Carpet
- Level: Upper
Dining room
- Features: Hardwood Floors
- Level: Main
Kitchen
- Features: Tile Floor
- Level: Main
Living room
- Features: Fireplace, Hardwood Floors
- Level: Main
Heating
- Forced Air, Fireplace(s)
Cooling
- Central Air
Appliances
- Included: Dishwasher, Disposal, Free-Standing Gas Range, Free-Standing Refrigerator, Gas Appliances, Microwave, Stainless Steel Appliance(s), Washer/Dryer, Gas Water Heater
Features
- Granite, High Speed Internet, Walk-In Closet(s)
- Flooring: Hardwood, Wall to Wall Carpet, Tile
- Windows: Double Pane Windows, Vinyl Frames, Skylight(s)
- Basement: Full,Unfinished
- Number of fireplaces: 1
- Fireplace features: Gas
Interior area
- Total structure area: 1,354
- Total interior livable area: 1,354 sqft
Video & virtual tour
Property
Parking
- Parking features: On Street
- Has uncovered spaces: Yes
Features
- Levels: Two
- Stories: 2
- Patio & porch: Covered Deck, Porch
- Exterior features: Yard
- Has view: Yes
- View description: Trees/Woods
Lot
- Size: 1,306.8 Square Feet
- Features: Level, Trees, SqFt 0K to 2999
Details
- Parcel number: R129199
Construction
Type & style
- Home type: SingleFamily
- Property subtype: Residential, Single Family Residence
Materials
- Lap Siding
- Foundation: Concrete Perimeter
- Roof: Composition
Condition
- Resale
- New construction: No
- Year built: 1910
Utilities & green energy
- Gas: Gas
- Sewer: Public Sewer
- Water: Public
- Utilities for property: Cable Connected, Satellite Internet Service
Community & HOA
HOA
- Has HOA: No
Location
- Region: Portland
Financial & listing details
- Price per square foot: $369/sqft
- Tax assessed value: $436,610
- Annual tax amount: $6,377
- Date on market: 10/8/2025
- Listing terms: Cash,Conventional,FHA,VA Loan
- Road surface type: Concrete, Paved