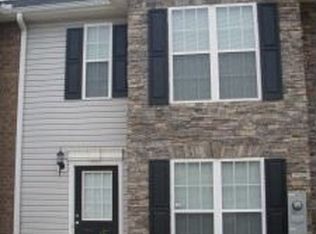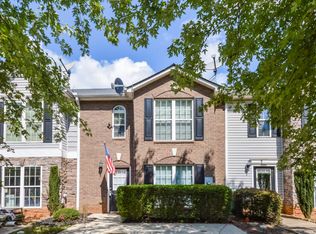Closed
$200,000
3516 Waldrop Trl, Decatur, GA 30034
3beds
1,560sqft
Townhouse
Built in 2005
4,356 Square Feet Lot
$197,600 Zestimate®
$128/sqft
$1,647 Estimated rent
Home value
$197,600
$182,000 - $215,000
$1,647/mo
Zestimate® history
Loading...
Owner options
Explore your selling options
What's special
Welcome Home to Decatur! Perfect for first-time buyers, this well-kept 3-bedroom, 2.5-bath townhome offers comfort, convenience, and value. Enjoy a welcoming stacked stone exterior, ample guest parking, and low HOA fees that help you maintain a great lifestyle without stretching your budget. Step inside to a bright, open layout with natural light throughout. The kitchen features stained wood cabinets, and a cozy breakfast nook-ideal for morning coffee or casual meals. The living area opens to a private patio backing up to peaceful woods, perfect for relaxing or entertaining. A bonus outdoor storage closet adds practicality. Upstairs, all bedrooms offer privacy-including an oversized owner's suite with a sitting area that's perfect for reading, work, or winding down. Located just minutes from I-285, shopping, dining, and MARTA bus access, this home offers an easy commute to downtown Atlanta and the airport-both about 20 minutes away. Nearby schools include the DeKalb High School of Technology South Campus, with nature and recreation just around the corner at GSU's Native Plant Botanical Gardens. Whether you're starting out or seeking a smart long-term investment, this home checks all the boxes. Don't miss this opportunity to own in a growing area with excellent value!
Zillow last checked: 8 hours ago
Listing updated: July 28, 2025 at 07:15am
Listed by:
Diamond B Owens 404-861-0660,
Keller Williams Realty First Atlanta
Bought with:
Maimouna Samb, 388638
Keller Williams Atlanta Perimeter
Source: GAMLS,MLS#: 10535793
Facts & features
Interior
Bedrooms & bathrooms
- Bedrooms: 3
- Bathrooms: 3
- Full bathrooms: 2
- 1/2 bathrooms: 1
Dining room
- Features: Separate Room
Kitchen
- Features: Breakfast Area
Heating
- Central
Cooling
- Central Air
Appliances
- Included: Dishwasher, Refrigerator
- Laundry: In Hall, Upper Level
Features
- Other, Split Bedroom Plan
- Flooring: Carpet, Laminate, Vinyl
- Windows: Double Pane Windows
- Basement: None
- Has fireplace: No
- Common walls with other units/homes: 2+ Common Walls
Interior area
- Total structure area: 1,560
- Total interior livable area: 1,560 sqft
- Finished area above ground: 1,560
- Finished area below ground: 0
Property
Parking
- Total spaces: 2
- Parking features: Parking Pad
- Has uncovered spaces: Yes
Features
- Levels: Two
- Stories: 2
- Patio & porch: Patio
- Exterior features: Other
- Fencing: Back Yard,Privacy
- Waterfront features: No Dock Or Boathouse
- Body of water: None
Lot
- Size: 4,356 sqft
- Features: Level, Private
Details
- Parcel number: 15 071 07 087
Construction
Type & style
- Home type: Townhouse
- Architectural style: Other,Traditional
- Property subtype: Townhouse
- Attached to another structure: Yes
Materials
- Stone, Vinyl Siding
- Foundation: Slab
- Roof: Composition
Condition
- Resale
- New construction: No
- Year built: 2005
Utilities & green energy
- Sewer: Public Sewer
- Water: Public
- Utilities for property: Cable Available, Electricity Available, High Speed Internet
Community & neighborhood
Security
- Security features: Smoke Detector(s)
Community
- Community features: Playground
Location
- Region: Decatur
- Subdivision: Waldrop Station
HOA & financial
HOA
- Has HOA: Yes
- HOA fee: $500 annually
- Services included: Insurance, Maintenance Grounds
Other
Other facts
- Listing agreement: Exclusive Right To Sell
Price history
| Date | Event | Price |
|---|---|---|
| 9/10/2025 | Listing removed | $1,900$1/sqft |
Source: FMLS GA #7633198 Report a problem | ||
| 8/15/2025 | Listed for rent | $1,900-17.4%$1/sqft |
Source: FMLS GA #7633198 Report a problem | ||
| 7/25/2025 | Sold | $200,000-4.5%$128/sqft |
Source: | ||
| 7/11/2025 | Pending sale | $209,500$134/sqft |
Source: | ||
| 6/22/2025 | Price change | $209,500-0.2%$134/sqft |
Source: | ||
Public tax history
| Year | Property taxes | Tax assessment |
|---|---|---|
| 2025 | $4,054 -3.7% | $82,760 -4.3% |
| 2024 | $4,211 +170.8% | $86,440 +6.2% |
| 2023 | $1,555 -6.3% | $81,400 +32.7% |
Find assessor info on the county website
Neighborhood: 30034
Nearby schools
GreatSchools rating
- 4/10Oakview Elementary SchoolGrades: PK-5Distance: 0.5 mi
- 4/10Cedar Grove Middle SchoolGrades: 6-8Distance: 2 mi
- 2/10Cedar Grove High SchoolGrades: 9-12Distance: 2 mi
Schools provided by the listing agent
- Elementary: Oak View
- Middle: Cedar Grove
- High: Cedar Grove
Source: GAMLS. This data may not be complete. We recommend contacting the local school district to confirm school assignments for this home.
Get a cash offer in 3 minutes
Find out how much your home could sell for in as little as 3 minutes with a no-obligation cash offer.
Estimated market value$197,600
Get a cash offer in 3 minutes
Find out how much your home could sell for in as little as 3 minutes with a no-obligation cash offer.
Estimated market value
$197,600

