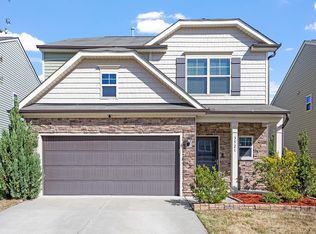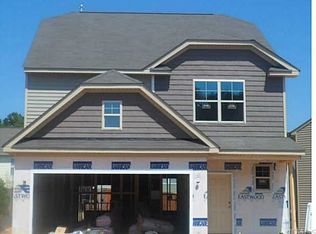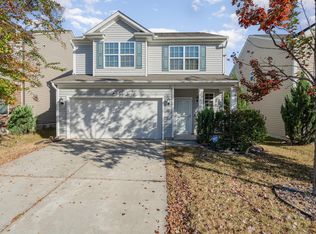Sold for $427,000
$427,000
3517 Eastern Branch Rd, Raleigh, NC 27610
4beds
2,495sqft
Single Family Residence, Residential
Built in 2015
4,356 Square Feet Lot
$418,000 Zestimate®
$171/sqft
$2,179 Estimated rent
Home value
$418,000
$397,000 - $439,000
$2,179/mo
Zestimate® history
Loading...
Owner options
Explore your selling options
What's special
Welcome to this beautiful, move-in ready, 4 bedroom, 2.5 bath home, with a great location close to 440, 40 and downtown Raleigh! This home boasts brand new appliances in the kitchen, including the refrigerator that will convey, granite countertops, and a spacious, large family room with fireplace, for ultimate comfort and entertaining. The large primary bedroom features tray ceilings, adding an elegant touch to the space. Enjoy the brand new primary shower insert and door for a modern, refreshed look. This turnkey home has updated paint and upgraded LVP flooring on the second floor and stairs. The HVAC system has been recently serviced with a repaired blower motor and blower cage for added peace of mind. Laundry room with linen closet for more storage conveniently located on 2nd floor with bedrooms. The spacious overall layout features a versatile office area and a cozy loft, perfect for work, play, or relaxation. Step outside to find a charming gazebo in the backyard, which will also convey. Fresh mulch, trimmed-up landscaping and a fresh power wash finish off this must-see home. With its prime location near shopping, dining, and entertainment, this home offers the perfect blend of comfort and convenience! Don't miss it!
Zillow last checked: 8 hours ago
Listing updated: October 28, 2025 at 12:46am
Listed by:
Gina Sun Suh 919-964-3887,
Berkshire Hathaway HomeService
Bought with:
Bryan Keith Marshall, 333883
ESP Realty
Source: Doorify MLS,MLS#: 10078360
Facts & features
Interior
Bedrooms & bathrooms
- Bedrooms: 4
- Bathrooms: 3
- Full bathrooms: 2
- 1/2 bathrooms: 1
Heating
- Forced Air, Natural Gas
Cooling
- Central Air
Appliances
- Included: Dishwasher, Gas Range, Microwave, Oven, Refrigerator, Stainless Steel Appliance(s), Water Heater
- Laundry: Electric Dryer Hookup, Laundry Room, Upper Level
Features
- Granite Counters, Kitchen Island, Open Floorplan, Pantry, Recessed Lighting, Tray Ceiling(s), Walk-In Closet(s), Walk-In Shower
- Flooring: Carpet, Vinyl, Tile, Wood
- Windows: Blinds, Double Pane Windows
- Common walls with other units/homes: No Common Walls
Interior area
- Total structure area: 2,494
- Total interior livable area: 2,494 sqft
- Finished area above ground: 2,494
- Finished area below ground: 0
Property
Parking
- Total spaces: 4
- Parking features: Garage, Garage Faces Front
- Attached garage spaces: 2
- Uncovered spaces: 2
Features
- Levels: Two
- Stories: 2
- Pool features: None
- Has view: Yes
Lot
- Size: 4,356 sqft
- Features: Back Yard, Landscaped
Details
- Additional structures: None
- Parcel number: 405749
- Special conditions: Standard
Construction
Type & style
- Home type: SingleFamily
- Architectural style: Transitional
- Property subtype: Single Family Residence, Residential
Materials
- Concrete, Vinyl Siding
- Foundation: Concrete, Slab
- Roof: Shingle
Condition
- New construction: No
- Year built: 2015
Utilities & green energy
- Sewer: Public Sewer
- Water: Public
- Utilities for property: Cable Connected, Electricity Connected, Natural Gas Connected, Sewer Available, Water Connected
Community & neighborhood
Community
- Community features: Street Lights
Location
- Region: Raleigh
- Subdivision: Sunnybrook Estates
HOA & financial
HOA
- Has HOA: Yes
- HOA fee: $54 quarterly
- Amenities included: Insurance, Maintenance Grounds
- Services included: Insurance, Maintenance Grounds
Other
Other facts
- Road surface type: Asphalt
Price history
| Date | Event | Price |
|---|---|---|
| 4/3/2025 | Sold | $427,000$171/sqft |
Source: | ||
| 3/7/2025 | Pending sale | $427,000$171/sqft |
Source: | ||
| 2/28/2025 | Listed for sale | $427,000+104.8%$171/sqft |
Source: | ||
| 1/29/2016 | Sold | $208,500$84/sqft |
Source: | ||
Public tax history
| Year | Property taxes | Tax assessment |
|---|---|---|
| 2025 | $3,395 +0.4% | $386,989 |
| 2024 | $3,381 +23.1% | $386,989 +54.7% |
| 2023 | $2,747 +7.6% | $250,192 |
Find assessor info on the county website
Neighborhood: South Raleigh
Nearby schools
GreatSchools rating
- 4/10Walnut Creek Elementary SchoolGrades: PK-5Distance: 0.4 mi
- 8/10West Lake MiddleGrades: 6-8Distance: 11.6 mi
- 4/10Southeast Raleigh HighGrades: 9-12Distance: 1 mi
Schools provided by the listing agent
- Elementary: Wake - Walnut Creek
- Middle: Wake - West Lake
- High: Wake - S E Raleigh
Source: Doorify MLS. This data may not be complete. We recommend contacting the local school district to confirm school assignments for this home.
Get a cash offer in 3 minutes
Find out how much your home could sell for in as little as 3 minutes with a no-obligation cash offer.
Estimated market value$418,000
Get a cash offer in 3 minutes
Find out how much your home could sell for in as little as 3 minutes with a no-obligation cash offer.
Estimated market value
$418,000


