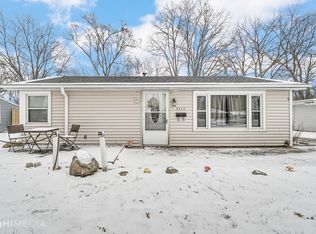Closed
$149,900
3517 Kings Rd, Steger, IL 60475
3beds
1,400sqft
Single Family Residence
Built in ----
10,018.8 Square Feet Lot
$185,600 Zestimate®
$107/sqft
$2,313 Estimated rent
Home value
$185,600
$161,000 - $208,000
$2,313/mo
Zestimate® history
Loading...
Owner options
Explore your selling options
What's special
SPACIOUS RANCH w/ ADDITION! This charming 3 bedroom 1.5 bath ranch is larger than it appears, with an oversized family room addition. Approximately 1400 sq ft of finished living space, plus a nice sized yard for pets (0.23 acre) or to entertain family & friends. Fully accessible; w/ everything on one level; no stairs. Kitchen has been updated; with plenty of cabinet space, hardwood laminate flooring & room for seating; all appliances stay. Main bath features a soaking tub, pedestal sink & skylight; for plenty of natural lighting. The rear of the home features a 20x40 family room addition w/ sliders to the back patio, plus a powder room & laundry room w/ extra cabinets/counter space & laundry hook up. BRAND NEW ROOF in 2021, and new efficient TANKLESS water heater! BONUS ROOM off the 1 car attached garage offers limitless potential. ALREADY PASSED VILLAGE INSPECTION! Move right in!
Zillow last checked: 8 hours ago
Listing updated: July 11, 2023 at 08:14am
Listing courtesy of:
Cara Dulaitis 708-227-7530,
Re/Max 10
Bought with:
Gustavo Ruvalcaba
eXp Realty
Source: MRED as distributed by MLS GRID,MLS#: 11800709
Facts & features
Interior
Bedrooms & bathrooms
- Bedrooms: 3
- Bathrooms: 2
- Full bathrooms: 1
- 1/2 bathrooms: 1
Primary bedroom
- Features: Flooring (Carpet)
- Level: Main
- Area: 132 Square Feet
- Dimensions: 12X11
Bedroom 2
- Features: Flooring (Carpet)
- Level: Main
- Area: 110 Square Feet
- Dimensions: 11X10
Bedroom 3
- Features: Flooring (Carpet)
- Level: Main
- Area: 110 Square Feet
- Dimensions: 11X10
Bonus room
- Level: Main
- Area: 110 Square Feet
- Dimensions: 11X10
Family room
- Features: Flooring (Carpet)
- Level: Main
- Area: 648 Square Feet
- Dimensions: 36X18
Kitchen
- Features: Kitchen (Eating Area-Table Space), Flooring (Wood Laminate)
- Level: Main
- Area: 180 Square Feet
- Dimensions: 18X10
Laundry
- Features: Flooring (Carpet)
- Level: Main
- Area: 120 Square Feet
- Dimensions: 12X10
Living room
- Features: Flooring (Carpet)
- Level: Main
- Area: 160 Square Feet
- Dimensions: 16X10
Heating
- Natural Gas, Forced Air
Cooling
- None
Appliances
- Included: Range, Dishwasher, Refrigerator, Disposal
- Laundry: Main Level
Features
- 1st Floor Bedroom, 1st Floor Full Bath
- Flooring: Laminate
- Windows: Skylight(s)
- Basement: None
Interior area
- Total structure area: 1,400
- Total interior livable area: 1,400 sqft
Property
Parking
- Total spaces: 1
- Parking features: On Site, Garage Owned, Attached, Garage
- Attached garage spaces: 1
Accessibility
- Accessibility features: Two or More Access Exits, Main Level Entry, No Interior Steps, Disability Access
Features
- Stories: 1
- Patio & porch: Patio
Lot
- Size: 10,018 sqft
- Dimensions: 50X125
- Features: Mature Trees
Details
- Parcel number: 2315062040090000
- Special conditions: None
Construction
Type & style
- Home type: SingleFamily
- Architectural style: Ranch
- Property subtype: Single Family Residence
Materials
- Vinyl Siding
- Foundation: Concrete Perimeter
- Roof: Asphalt
Condition
- New construction: No
Details
- Builder model: RANCH
Utilities & green energy
- Electric: Circuit Breakers
- Sewer: Public Sewer
- Water: Public
Green energy
- Energy efficient items: Water Heater
Community & neighborhood
Security
- Security features: Carbon Monoxide Detector(s)
Community
- Community features: Street Lights, Street Paved
Location
- Region: Steger
- Subdivision: Adams Heights
HOA & financial
HOA
- Services included: None
Other
Other facts
- Listing terms: Conventional
- Ownership: Fee Simple
Price history
| Date | Event | Price |
|---|---|---|
| 7/10/2023 | Sold | $149,900$107/sqft |
Source: | ||
| 6/30/2023 | Pending sale | $149,900$107/sqft |
Source: | ||
| 6/9/2023 | Contingent | $149,900$107/sqft |
Source: | ||
| 6/6/2023 | Listed for sale | $149,900+58%$107/sqft |
Source: | ||
| 6/10/2014 | Listing removed | $94,900$68/sqft |
Source: RE/MAX 2000 #08590299 Report a problem | ||
Public tax history
| Year | Property taxes | Tax assessment |
|---|---|---|
| 2014 | $2,918 +2.2% | $27,136 -4.6% |
| 2013 | $2,854 -6.6% | $28,436 -8% |
| 2012 | $3,056 +14% | $30,908 -9.5% |
Find assessor info on the county website
Neighborhood: 60475
Nearby schools
GreatSchools rating
- 8/10Columbia Central SchoolGrades: 5-8Distance: 0.8 mi
- 3/10Bloom Trail High SchoolGrades: 9-12Distance: 3.3 mi
- NASteger Primary CenterGrades: PK-1Distance: 1 mi
Schools provided by the listing agent
- District: 194
Source: MRED as distributed by MLS GRID. This data may not be complete. We recommend contacting the local school district to confirm school assignments for this home.
Get a cash offer in 3 minutes
Find out how much your home could sell for in as little as 3 minutes with a no-obligation cash offer.
Estimated market value$185,600
Get a cash offer in 3 minutes
Find out how much your home could sell for in as little as 3 minutes with a no-obligation cash offer.
Estimated market value
$185,600
