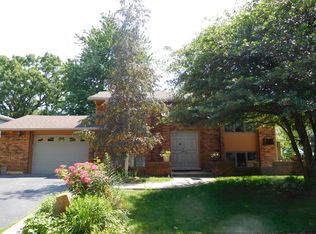Closed
$265,000
3517 Newcastle Rd, Waukegan, IL 60087
2beds
1,196sqft
Single Family Residence
Built in 1965
7,200.47 Square Feet Lot
$276,500 Zestimate®
$222/sqft
$2,114 Estimated rent
Home value
$276,500
$249,000 - $307,000
$2,114/mo
Zestimate® history
Loading...
Owner options
Explore your selling options
What's special
Welcome to this stunning, move-in-ready home featuring exquisite updates throughout! Step inside to find gleaming hardwood and tile floors that add elegance and durability to every room. The modern kitchen boasts granite countertops, island, and breakfast bar offering both style and functionality for cooking and entertaining. Indulge in the luxury of custom designed master bathroom. The back yard is an entertainer's dream, complete with a brick patio, pergola, sink, and ample countertop space perfect for gatherings. The spacious garage provides tons of storage and is electric car ready. Nestled in a prime North Waukegan location, this home offers convenience, comfort, and timeless charm.
Zillow last checked: 8 hours ago
Listing updated: March 14, 2025 at 01:57am
Listing courtesy of:
Adriana Perez 847-530-4945,
Keller Williams North Shore West
Bought with:
Sohe Reyes
Smart Home Realty
Source: MRED as distributed by MLS GRID,MLS#: 12283194
Facts & features
Interior
Bedrooms & bathrooms
- Bedrooms: 2
- Bathrooms: 2
- Full bathrooms: 2
Primary bedroom
- Features: Flooring (Carpet), Window Treatments (Blinds), Bathroom (Full)
- Level: Second
- Area: 216 Square Feet
- Dimensions: 12X18
Bedroom 2
- Features: Flooring (Carpet), Window Treatments (Blinds)
- Level: Main
- Area: 143 Square Feet
- Dimensions: 11X13
Dining room
- Features: Flooring (Hardwood)
- Level: Main
- Area: 121 Square Feet
- Dimensions: 11X11
Family room
- Features: Flooring (Vinyl), Window Treatments (Blinds)
- Level: Lower
- Area: 160 Square Feet
- Dimensions: 10X16
Kitchen
- Features: Kitchen (Eating Area-Breakfast Bar, Island, Granite Counters, Pantry, Updated Kitchen), Flooring (Ceramic Tile)
- Level: Main
- Area: 180 Square Feet
- Dimensions: 12X15
Laundry
- Features: Flooring (Other)
- Level: Lower
- Area: 45 Square Feet
- Dimensions: 9X5
Living room
- Features: Flooring (Hardwood)
- Level: Main
- Area: 216 Square Feet
- Dimensions: 12X18
Heating
- Natural Gas, Forced Air
Cooling
- Central Air
Appliances
- Included: Range, Microwave, Dishwasher, Refrigerator, Stainless Steel Appliance(s)
Features
- 1st Floor Bedroom, 1st Floor Full Bath
- Flooring: Hardwood
- Basement: Finished,Partial,Walk-Out Access
- Number of fireplaces: 1
Interior area
- Total structure area: 0
- Total interior livable area: 1,196 sqft
Property
Parking
- Total spaces: 2
- Parking features: Concrete, Garage Door Opener, On Site, Garage Owned, Attached, Garage
- Attached garage spaces: 2
- Has uncovered spaces: Yes
Accessibility
- Accessibility features: No Disability Access
Features
- Levels: Tri-Level
- Patio & porch: Patio
- Fencing: Fenced
Lot
- Size: 7,200 sqft
- Dimensions: 65.29X 120 X 54.8 X 120
Details
- Parcel number: 04323050030000
- Special conditions: None
- Other equipment: Sump Pump
Construction
Type & style
- Home type: SingleFamily
- Property subtype: Single Family Residence
Materials
- Vinyl Siding, Brick
- Foundation: Concrete Perimeter
- Roof: Asphalt
Condition
- New construction: No
- Year built: 1965
Details
- Builder model: TRI LEVEL
Utilities & green energy
- Electric: 100 Amp Service
- Sewer: Public Sewer, Storm Sewer
- Water: Lake Michigan
Community & neighborhood
Community
- Community features: Curbs, Sidewalks, Street Lights, Street Paved
Location
- Region: Waukegan
- Subdivision: Timber Ridge
HOA & financial
HOA
- Services included: None
Other
Other facts
- Listing terms: FHA
- Ownership: Fee Simple
Price history
| Date | Event | Price |
|---|---|---|
| 3/11/2025 | Sold | $265,000+6%$222/sqft |
Source: | ||
| 2/13/2025 | Contingent | $249,999$209/sqft |
Source: | ||
| 2/6/2025 | Listed for sale | $249,999+38.9%$209/sqft |
Source: | ||
| 11/22/2021 | Sold | $180,000+41.2%$151/sqft |
Source: Public Record Report a problem | ||
| 5/29/2019 | Listing removed | $1,400$1/sqft |
Source: Keller Williams North Shore West #10392636 Report a problem | ||
Public tax history
| Year | Property taxes | Tax assessment |
|---|---|---|
| 2023 | $5,264 +4% | $66,787 +3.6% |
| 2022 | $5,061 +17.1% | $64,473 +10.4% |
| 2021 | $4,322 -2.9% | $58,393 +27.5% |
Find assessor info on the county website
Neighborhood: 60087
Nearby schools
GreatSchools rating
- 7/10H R Mccall Elementary SchoolGrades: K-5Distance: 0.4 mi
- 1/10Jack Benny Middle SchoolGrades: 6-8Distance: 1.6 mi
- 1/10Waukegan High SchoolGrades: 9-12Distance: 4.1 mi
Schools provided by the listing agent
- District: 60
Source: MRED as distributed by MLS GRID. This data may not be complete. We recommend contacting the local school district to confirm school assignments for this home.
Get pre-qualified for a loan
At Zillow Home Loans, we can pre-qualify you in as little as 5 minutes with no impact to your credit score.An equal housing lender. NMLS #10287.
