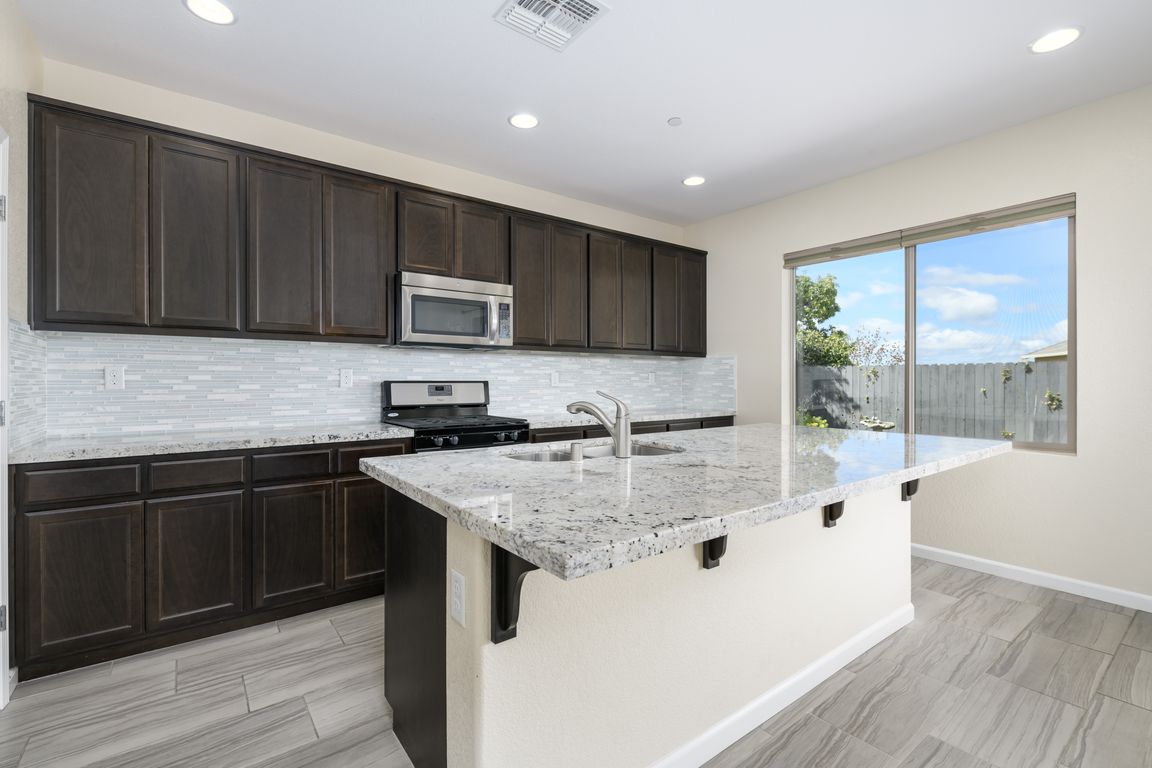
Active
$739,900
4beds
2,317sqft
3517 Rosecrest Cir, El Dorado Hills, CA 95762
4beds
2,317sqft
Single family residence
Built in 2014
9,147 sqft
2 Attached garage spaces
$319 price/sqft
$191 monthly HOA fee
What's special
Large backyardGourmet kitchenOversized islandBeautiful backyardDownstairs bedroomRaised garden bedsSpacious patio
Luxurious Living in the Exclusive Blackstone Community! Welcome to this stunning home nestled in the highly sought-after Blackstone Communitya haven of luxury, comfort, & resort-style amenities. Step inside to discover a spacious, open floor plan designed for both entertaining & everyday living. The gourmet kitchen is a chef's dream, featuring granite ...
- 26 days |
- 1,841 |
- 77 |
Source: MetroList Services of CA,MLS#: 225143348Originating MLS: MetroList Services, Inc.
Travel times
Primary Bedroom
Kitchen
Living Room
Zillow last checked: 8 hours ago
Listing updated: November 24, 2025 at 04:10pm
Listed by:
Karen Catania DRE #01510253 530-417-3790,
Windermere Signature Properties Cameron Park/Placerville,
Paul Catania DRE #01879175 530-409-8469,
Windermere Signature Properties Cameron Park/Placerville
Source: MetroList Services of CA,MLS#: 225143348Originating MLS: MetroList Services, Inc.
Facts & features
Interior
Bedrooms & bathrooms
- Bedrooms: 4
- Bathrooms: 3
- Full bathrooms: 3
Primary bathroom
- Features: Closet, Shower Stall(s), Double Vanity, Tub, Walk-In Closet(s), Window
Dining room
- Features: Bar, Dining/Family Combo, Space in Kitchen
Kitchen
- Features: Pantry Closet, Quartz Counter, Granite Counters, Slab Counter, Island w/Sink, Kitchen/Family Combo
Heating
- Central
Cooling
- Ceiling Fan(s), Central Air, Zoned
Appliances
- Included: Free-Standing Gas Range, Free-Standing Refrigerator, Range Hood, Dishwasher, Disposal, Microwave, Plumbed For Ice Maker, Dryer, Washer
- Laundry: Inside Room
Features
- Flooring: Carpet, Tile
- Has fireplace: No
Interior area
- Total interior livable area: 2,317 sqft
Video & virtual tour
Property
Parking
- Total spaces: 2
- Parking features: Attached, Garage Door Opener, Garage Faces Front, Driveway
- Attached garage spaces: 2
- Has uncovered spaces: Yes
Features
- Stories: 2
- Has private pool: Yes
- Pool features: Community
- Fencing: Back Yard
Lot
- Size: 9,147.6 Square Feet
- Features: Auto Sprinkler F&R, Low Maintenance
Details
- Parcel number: 118380060000
- Zoning description: VV-SP
- Special conditions: Standard
Construction
Type & style
- Home type: SingleFamily
- Architectural style: Spanish
- Property subtype: Single Family Residence
Materials
- Stucco
- Foundation: Slab
- Roof: Tile
Condition
- Year built: 2014
Details
- Builder name: Standard Pacific
Utilities & green energy
- Sewer: Public Sewer
- Water: Public
- Utilities for property: Public, Sewer In & Connected, Internet Available
Community & HOA
Community
- Features: Gated
HOA
- Has HOA: Yes
- Amenities included: Barbecue, Pool, Clubhouse, Exercise Course, Recreation Room, Recreation Facilities, Fitness Center, Gym
- Services included: Pool
- HOA fee: $191 monthly
Location
- Region: El Dorado Hills
Financial & listing details
- Price per square foot: $319/sqft
- Tax assessed value: $173,543
- Annual tax amount: $4,648
- Price range: $739.9K - $739.9K
- Date on market: 11/12/2025
- Road surface type: Paved