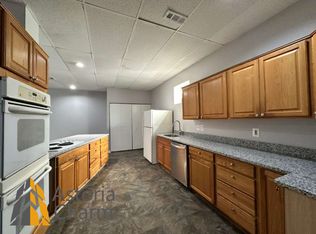Sold for $235,000 on 11/25/25
$235,000
3517 Rosekemp Ave, Baltimore, MD 21214
4beds
1,472sqft
Single Family Residence
Built in 1950
4,208 Square Feet Lot
$236,600 Zestimate®
$160/sqft
$1,987 Estimated rent
Home value
$236,600
$211,000 - $265,000
$1,987/mo
Zestimate® history
Loading...
Owner options
Explore your selling options
What's special
Home is back on the market--Seller is very motivated! Fantastic Location in the Heart of Hamilton! Just steps from the renowned Walther Gardens Garden Center, this home is perfectly situated for gardening enthusiasts—and with its expansive backyard, there's ample space to create your dream landscape. Don’t be fooled by the exterior—this home is much larger than it appears! Featuring hardwood floors throughout, the main level includes a spacious bonus room that can serve as a fourth bedroom or a formal dining room, depending on your needs. Each of the two finished levels includes a full bathroom for added convenience. A cozy home office nook just off the living room provides the perfect work-from-home space, while the upper-level primary bedroom boasts a huge walk-in closet. The updated kitchen opens directly onto a nearly new, generously sized rear deck that overlooks mature trees—ideal for relaxing, entertaining, or letting pets roam freely. A garden shed is included for all your tools and supplies. The unfinished basement offers incredible potential, with high 10-foot ceilings and a wide-open layout—ready for your personal touch. This well-maintained home offers space, flexibility, and a truly special outdoor setting. Come see the possibilities!
Zillow last checked: 8 hours ago
Listing updated: September 02, 2025 at 05:01pm
Listed by:
Kieran Flannery 240-593-3922,
Keller Williams Realty Centre
Bought with:
Kareem Robinson, 523425
ExecuHome Realty
Source: Bright MLS,MLS#: MDBA2165758
Facts & features
Interior
Bedrooms & bathrooms
- Bedrooms: 4
- Bathrooms: 2
- Full bathrooms: 2
- Main level bathrooms: 1
- Main level bedrooms: 1
Basement
- Area: 736
Heating
- Forced Air, Natural Gas
Cooling
- Central Air, Electric
Appliances
- Included: Dishwasher, Dryer, Microwave, Oven/Range - Electric, Refrigerator, Washer, Gas Water Heater
Features
- Bathroom - Tub Shower, Ceiling Fan(s), Floor Plan - Traditional
- Flooring: Wood
- Basement: Connecting Stairway,Drainage System,Interior Entry,Exterior Entry,Sump Pump,Unfinished,Walk-Out Access,Water Proofing System
- Has fireplace: No
Interior area
- Total structure area: 2,208
- Total interior livable area: 1,472 sqft
- Finished area above ground: 1,472
- Finished area below ground: 0
Property
Parking
- Parking features: On Street
- Has uncovered spaces: Yes
Accessibility
- Accessibility features: 2+ Access Exits, Doors - Lever Handle(s)
Features
- Levels: Two
- Stories: 2
- Exterior features: Street Lights, Sidewalks, Awning(s), Other
- Pool features: None
- Fencing: Aluminum
Lot
- Size: 4,208 sqft
Details
- Additional structures: Above Grade, Below Grade
- Parcel number: 0327015864J002
- Zoning: R-4
- Special conditions: Standard
Construction
Type & style
- Home type: SingleFamily
- Architectural style: Other
- Property subtype: Single Family Residence
- Attached to another structure: Yes
Materials
- Brick
- Foundation: Block, Slab
Condition
- Good
- New construction: No
- Year built: 1950
Utilities & green energy
- Sewer: Public Sewer
- Water: Public
- Utilities for property: Electricity Available, Cable Available, Natural Gas Available, Sewer Available, Water Available
Community & neighborhood
Location
- Region: Baltimore
- Subdivision: Ward 27
- Municipality: Baltimore City
Other
Other facts
- Listing agreement: Exclusive Right To Sell
- Listing terms: Cash,Conventional,FHA,VA Loan
- Ownership: Fee Simple
Price history
| Date | Event | Price |
|---|---|---|
| 11/25/2025 | Sold | $235,000$160/sqft |
Source: Public Record | ||
| 9/2/2025 | Sold | $235,000$160/sqft |
Source: | ||
| 7/21/2025 | Pending sale | $235,000+4.4%$160/sqft |
Source: | ||
| 7/3/2025 | Listed for sale | $225,000$153/sqft |
Source: | ||
| 6/22/2025 | Pending sale | $225,000$153/sqft |
Source: | ||
Public tax history
| Year | Property taxes | Tax assessment |
|---|---|---|
| 2025 | -- | $153,300 +16.8% |
| 2024 | $3,099 +1% | $131,300 +1% |
| 2023 | $3,067 +1% | $129,967 -1% |
Find assessor info on the county website
Neighborhood: Moravia-Walther
Nearby schools
GreatSchools rating
- 4/10Gardenville Elementary SchoolGrades: PK-8Distance: 0.6 mi
- 2/10Mergenthaler Vocational-Technical High SchoolGrades: 9-12Distance: 1.6 mi
- 3/10City Neighbors High SchoolGrades: 9-12Distance: 0.9 mi
Schools provided by the listing agent
- District: Baltimore City Public Schools
Source: Bright MLS. This data may not be complete. We recommend contacting the local school district to confirm school assignments for this home.

Get pre-qualified for a loan
At Zillow Home Loans, we can pre-qualify you in as little as 5 minutes with no impact to your credit score.An equal housing lender. NMLS #10287.
Sell for more on Zillow
Get a free Zillow Showcase℠ listing and you could sell for .
$236,600
2% more+ $4,732
With Zillow Showcase(estimated)
$241,332