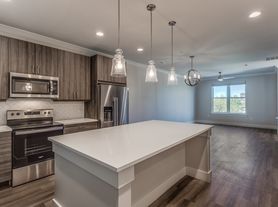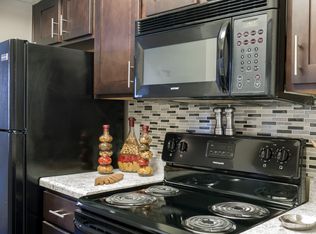Located in the heart of a premier community, this stunning 1-bedroom, 1-bath condo perfectly blends comfort, style, and convenience. Step inside to an open-concept layout filled with natural light, showcasing elegant luxury vinyl plank flooring and plush carpeting in the bedroom. The modern kitchen will impress with stainless steel appliances, gleaming granite countertops, chic designer lighting, and a spacious island with seating and storage perfect for entertaining! Relax on your private balcony and soak in the serene views. The spacious bedroom features a large walk-in closet with washer and dryer hookups for added convenience. Retreat to your spa-inspired bathroom, complete with double sinks, granite countertops, and a luxurious walk-in shower. This home includes one covered parking space, one garage spot, a community mailbox, and a secured lobby for peace of mind. Ideally located mere minutes from Toyota Headquarters, Legacy West, and Dallas North Tollway, with easy access to surrounding cities like Frisco, Plano, and The ColonyDon't miss your chance to live the lifestyle you deserve schedule a showing today!
Apartment for rent
Accepts Zillow applications
$1,800/mo
3517 Windhaven Pkwy #1208, The Colony, TX 75056
1beds
925sqft
Price may not include required fees and charges.
Apartment
Available now
Cats, small dogs OK
Central air
In unit laundry
Attached garage parking
Forced air
What's special
Private balconyPlush carpetingStainless steel appliancesSpacious bedroomGranite countertopsGleaming granite countertopsNatural light
- 92 days |
- -- |
- -- |
Zillow last checked: 11 hours ago
Listing updated: November 07, 2025 at 06:32am
Travel times
Facts & features
Interior
Bedrooms & bathrooms
- Bedrooms: 1
- Bathrooms: 1
- Full bathrooms: 1
Heating
- Forced Air
Cooling
- Central Air
Appliances
- Included: Dishwasher, Dryer, Microwave, Oven, Refrigerator, Washer
- Laundry: In Unit
Features
- Walk In Closet
- Flooring: Carpet, Hardwood, Tile
Interior area
- Total interior livable area: 925 sqft
Video & virtual tour
Property
Parking
- Parking features: Attached
- Has attached garage: Yes
- Details: Contact manager
Features
- Exterior features: Heating system: Forced Air, Walk In Closet
Details
- Parcel number: R967167
Construction
Type & style
- Home type: Apartment
- Property subtype: Apartment
Building
Management
- Pets allowed: Yes
Community & HOA
Location
- Region: The Colony
Financial & listing details
- Lease term: 1 Year
Price history
| Date | Event | Price |
|---|---|---|
| 9/30/2025 | Price change | $1,800-5.3%$2/sqft |
Source: Zillow Rentals | ||
| 9/5/2025 | Listing removed | $299,900$324/sqft |
Source: NTREIS #20917147 | ||
| 9/5/2025 | Listed for rent | $1,900$2/sqft |
Source: Zillow Rentals | ||
| 8/16/2025 | Listed for sale | $299,900$324/sqft |
Source: NTREIS #20917147 | ||
| 7/14/2025 | Pending sale | $299,900$324/sqft |
Source: NTREIS #20917147 | ||

