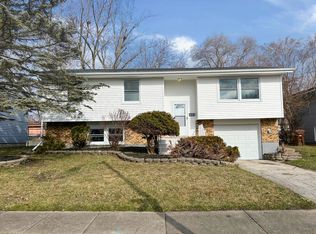Closed
$220,000
3518 Chestnut Dr, Hazel Crest, IL 60429
3beds
1,056sqft
Single Family Residence
Built in 1967
7,200 Square Feet Lot
$220,700 Zestimate®
$208/sqft
$2,337 Estimated rent
Home value
$220,700
$199,000 - $245,000
$2,337/mo
Zestimate® history
Loading...
Owner options
Explore your selling options
What's special
This beautifully maintained split-level home is ready to welcome its new owners. Featuring a recently renovated eat-in kitchen with custom cabinetry and sleek stainless steel appliances, this home offers both style and functionality. The spacious living room boasts stunning hardwood floors that extend throughout the house, creating a warm and inviting atmosphere. Need more space to unwind? Enjoy the comfort of the cozy family room. With three generously sized bedrooms and an updated full bath, plus a convenient half bath. Other updates include new flooring, new circuit box 2022, hot water heater 2022, freshly painted, this home is move-in ready. Additional updates include a newer roof and furnace for peace of mind. Nestled in a fantastic neighborhood with easy access to the expressway and shopping, this home is a must-see!
Zillow last checked: 8 hours ago
Listing updated: August 19, 2025 at 09:46am
Listing courtesy of:
Allan McLeod-Smith 708-280-0191,
Smith and Jones Realty, LLC
Bought with:
Maribel Chacon-Torres
HomeSmart Connect LLC
Source: MRED as distributed by MLS GRID,MLS#: 12286908
Facts & features
Interior
Bedrooms & bathrooms
- Bedrooms: 3
- Bathrooms: 2
- Full bathrooms: 1
- 1/2 bathrooms: 1
Primary bedroom
- Level: Second
- Area: 154 Square Feet
- Dimensions: 14X11
Bedroom 2
- Level: Main
- Area: 140 Square Feet
- Dimensions: 14X10
Bedroom 3
- Level: Second
- Area: 121 Square Feet
- Dimensions: 11X11
Dining room
- Level: Main
- Dimensions: COMBO
Family room
- Level: Lower
- Area: 165 Square Feet
- Dimensions: 11X15
Kitchen
- Level: Main
- Area: 170 Square Feet
- Dimensions: 17X10
Laundry
- Level: Lower
- Area: 49 Square Feet
- Dimensions: 7X7
Living room
- Level: Main
- Area: 247 Square Feet
- Dimensions: 19X13
Heating
- Natural Gas
Cooling
- Central Air
Features
- Basement: Finished,Full
Interior area
- Total structure area: 1,270
- Total interior livable area: 1,056 sqft
- Finished area below ground: 214
Property
Parking
- Total spaces: 1
- Parking features: Asphalt, Garage Door Opener, On Site, Garage Owned, Attached, Garage
- Attached garage spaces: 1
- Has uncovered spaces: Yes
Accessibility
- Accessibility features: No Disability Access
Features
- Stories: 1
Lot
- Size: 7,200 sqft
- Dimensions: 60 X 120
Details
- Parcel number: 28262090050000
- Special conditions: None
Construction
Type & style
- Home type: SingleFamily
- Property subtype: Single Family Residence
Materials
- Frame
Condition
- New construction: No
- Year built: 1967
Utilities & green energy
- Sewer: Public Sewer
- Water: Lake Michigan
Community & neighborhood
Location
- Region: Hazel Crest
Other
Other facts
- Listing terms: Conventional
- Ownership: Fee Simple
Price history
| Date | Event | Price |
|---|---|---|
| 8/15/2025 | Sold | $220,000+1.9%$208/sqft |
Source: | ||
| 7/23/2025 | Contingent | $215,900$204/sqft |
Source: | ||
| 5/28/2025 | Listed for sale | $215,900$204/sqft |
Source: | ||
| 5/21/2025 | Contingent | $215,900$204/sqft |
Source: | ||
| 5/2/2025 | Price change | $215,900-4%$204/sqft |
Source: | ||
Public tax history
| Year | Property taxes | Tax assessment |
|---|---|---|
| 2023 | $8,197 +100.5% | $16,000 +78% |
| 2022 | $4,088 +2.1% | $8,989 |
| 2021 | $4,004 +1.2% | $8,989 |
Find assessor info on the county website
Neighborhood: 60429
Nearby schools
GreatSchools rating
- 3/10Highlands Elementary SchoolGrades: PK-5Distance: 0.2 mi
- 3/10Prairie-Hills Junior High SchoolGrades: 6-8Distance: 1.1 mi
- 3/10Hillcrest High SchoolGrades: 9-12Distance: 0.7 mi
Schools provided by the listing agent
- District: 144
Source: MRED as distributed by MLS GRID. This data may not be complete. We recommend contacting the local school district to confirm school assignments for this home.

Get pre-qualified for a loan
At Zillow Home Loans, we can pre-qualify you in as little as 5 minutes with no impact to your credit score.An equal housing lender. NMLS #10287.
Sell for more on Zillow
Get a free Zillow Showcase℠ listing and you could sell for .
$220,700
2% more+ $4,414
With Zillow Showcase(estimated)
$225,114